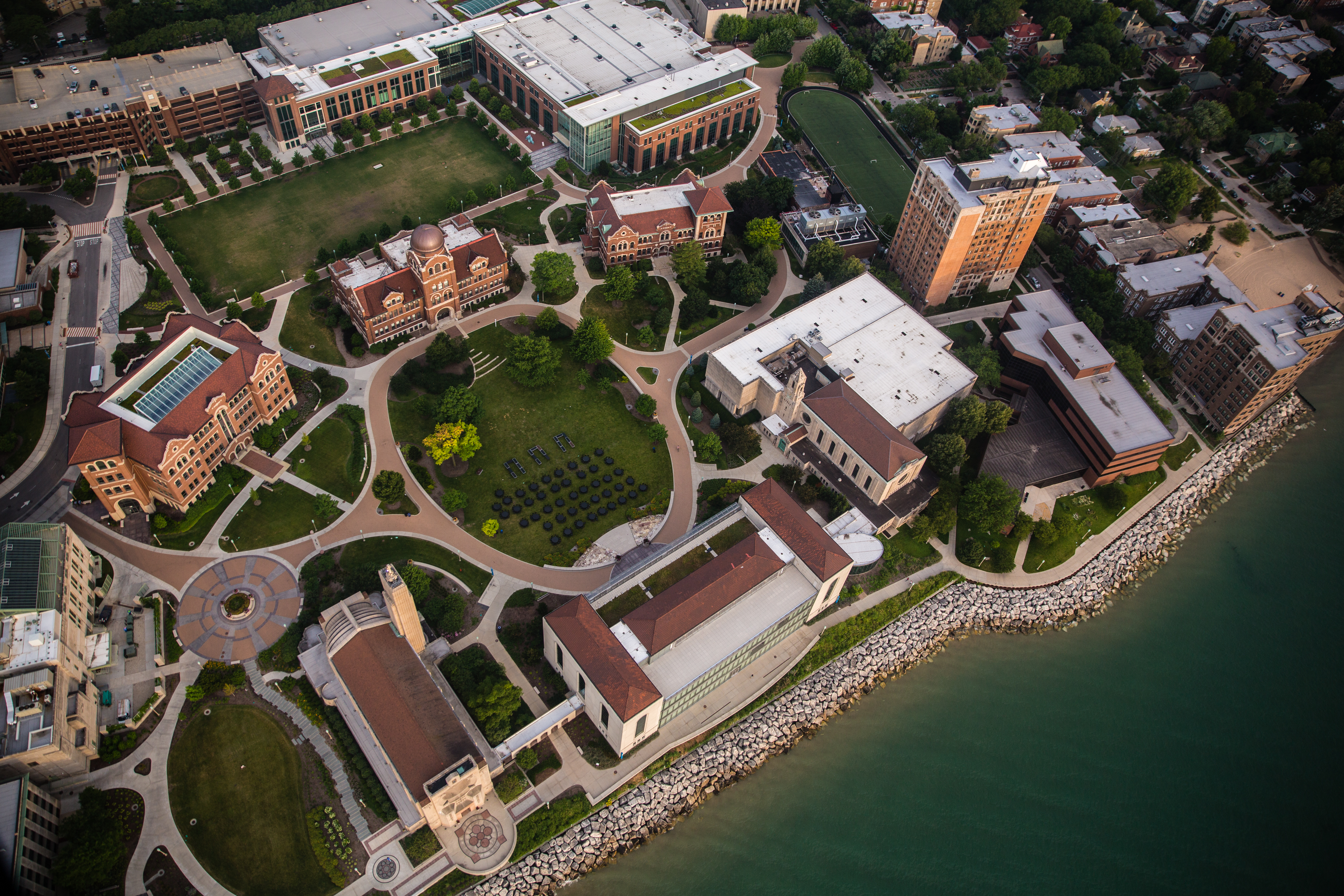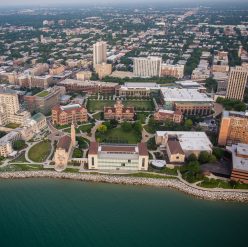Welcome to this augmented reality simulation depicting Loyola University Chicago’s campus history. This project was designed by History senior Bianca Bárcenas for Timothy Gilfoyle’s “History of Chicago” class at Loyola. The simulation illustrates the physical change of the Lake Shore Campus for more than a century near Sheridan and Devon roads. Along with historical and present-day photographs being placed side-by-side, the history of Loyola’s campus changes is narrated through three lenses: The Rev. James J. Mertz, S.J., Rev. and President Raymond C. Baumhart, S.J., and Rev. and President Michael Garanzini, S.J.
To view the entire history, continue scrolling. For quick looks at the specific narratives or to view Loyola from an aerial perspective, follow the links on the left-hand side of the page.
In addition to the narrative, a map with a suggested walking tour of campus is included. The marked path (in red) includes notable stops with recommended photos to compare from this site onto what the viewer sees. Stops (marked in green) outside of the path refer to parts of Loyola’s campus from the narrative that are not part of the campus core. Photos that can be viewed for the walking tour are color-coded by name according to their path delineation. The list of stop numbers corresponds with photographs on the Walking Tour page.
Loyola started with a campus plan to construct similarly-styled brick buildings. Over time, however, the architecture and the needs of the school changed. What was once a uniform building plan became an environmentally-friendly campus that wears its history in its architecture.

The Rev. James J. Mertz, S.J.: 1909-1963
The Rev. James J. Mertz, S.J., was born on May 24, 1882. From 1918 to 1922, Mertz taught at St. Ignatius High School, which was Loyola University’s first campus on the west side of Chicago on Roosevelt Road. In 1922, Mertz moved to a teaching position at the College of Arts and Sciences campus in Rogers Park. The lakeshore property was purchased in 1905, with Loyola Academy beginning classes in 1909 and university classes starting in 1912. Loyola’s College of Arts and Sciences has remained at the same campus ever since. During his tenure at Loyola, Mertz was known primarily for his efforts in raising nearly one million dollars (from 1924 to 1939) to pay for the construction of Madonna della Strada chapel. He taught at the university until 1972. Even after retiring at age 90, Mertz continued to work in the Loyola University Archives and Special Collections. Rev. Mertz died in 1979. [2]
Mertz’s change in campus location did not correspond with the first building opening on the Lake Shore Campus. Dumbach Hall, completed in 1909, was established as a boy’s high school. Three years later, Cudahy Science Hall was completed, standing next to the southern entrance of Dumbach. For the first decade of the campus’s history, these were the only two buildings on campus. The neighborhood of Rogers Park was a sparse, suburban community at the time. Those who were familiar with this northern neighborhood “recalled that the area around Devon and Sheridan consisted mainly of dunes and scrub oaks.” [3] Construction on the Jesuit Residence finished in 1922. Chicago Jesuits, as well as Jesuit professors at Loyola, resided in this building for the next eight decades. With the need for a larger athletic space, Alumni Gym was completed in 1922. The facility housed a pool and basketball court, and hosted the National Catholic Interscholastic Basketball Tournament from 1924-1941. [4] By 1925, Rogers Park started to become populated, growing from roughly 7,000 residents in 1910 to 27,000 in 1930. [5] Chicago residents gradually moved north, turning Chicago’s rural northside into a metropolitan neighborhood.
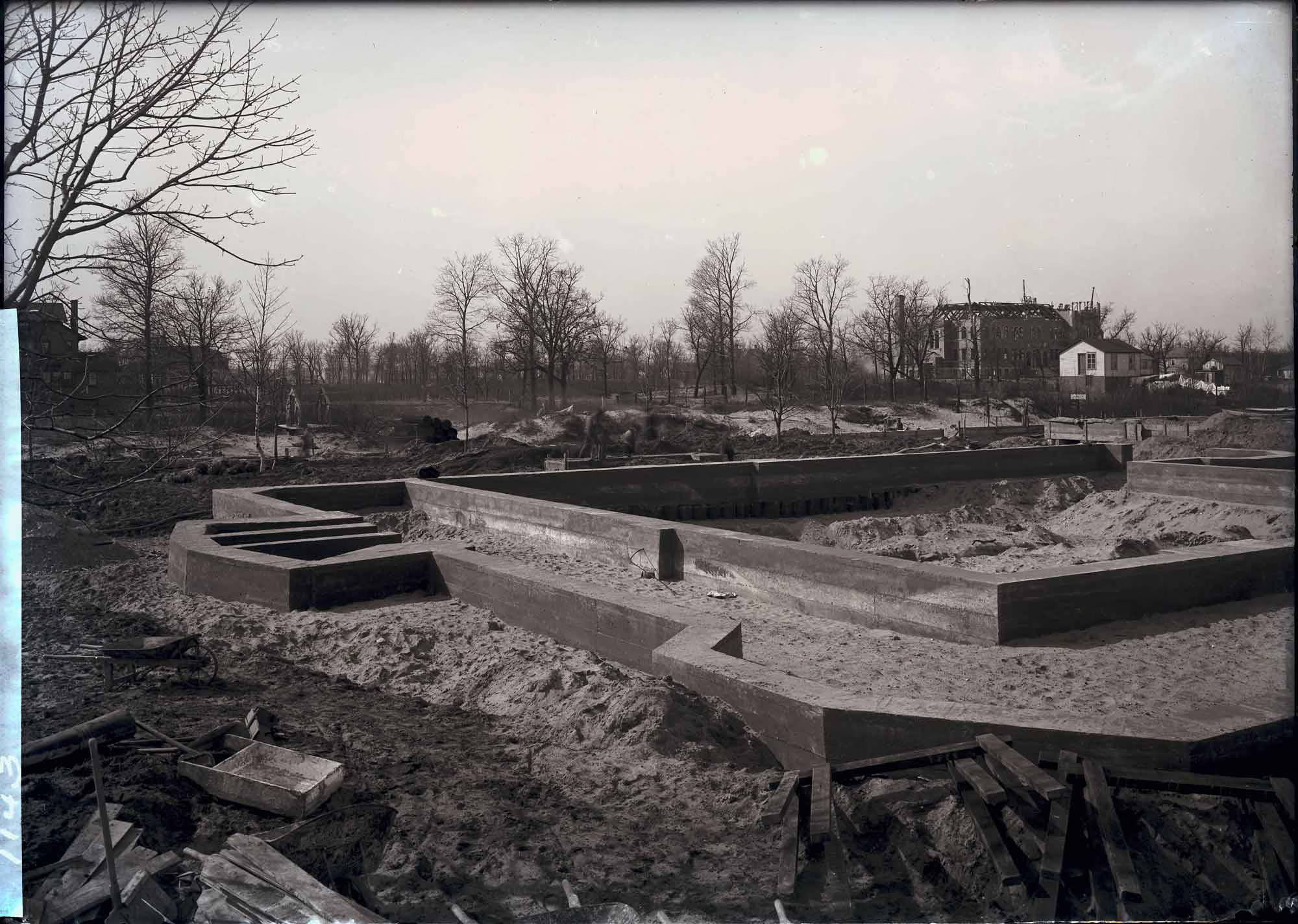

Pictured in the foreground is the foundation of the Wheeler House, now known as Piper Hall. In the background, Dumbach Hall can be seen under construction in 1909. [6]
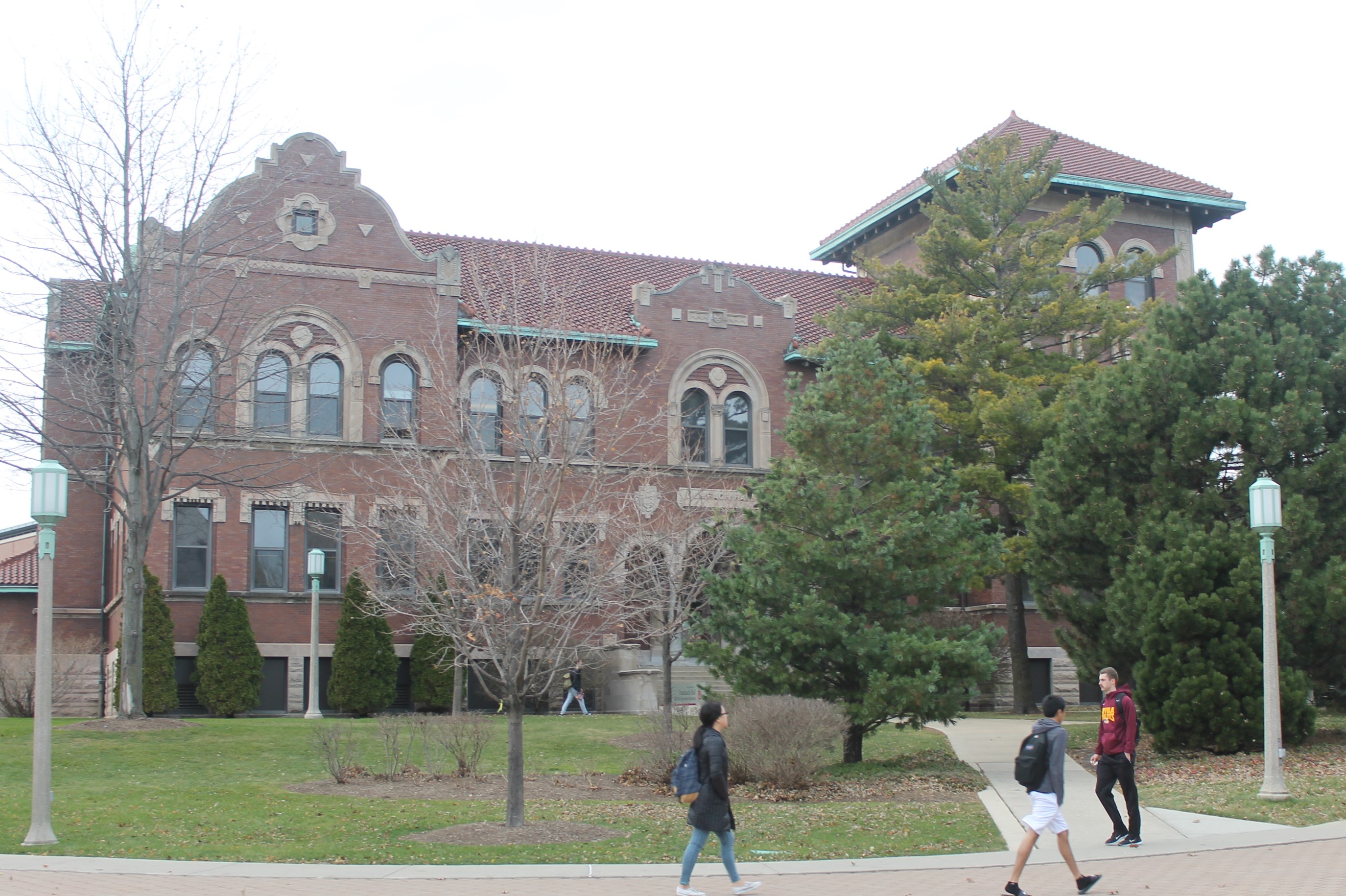
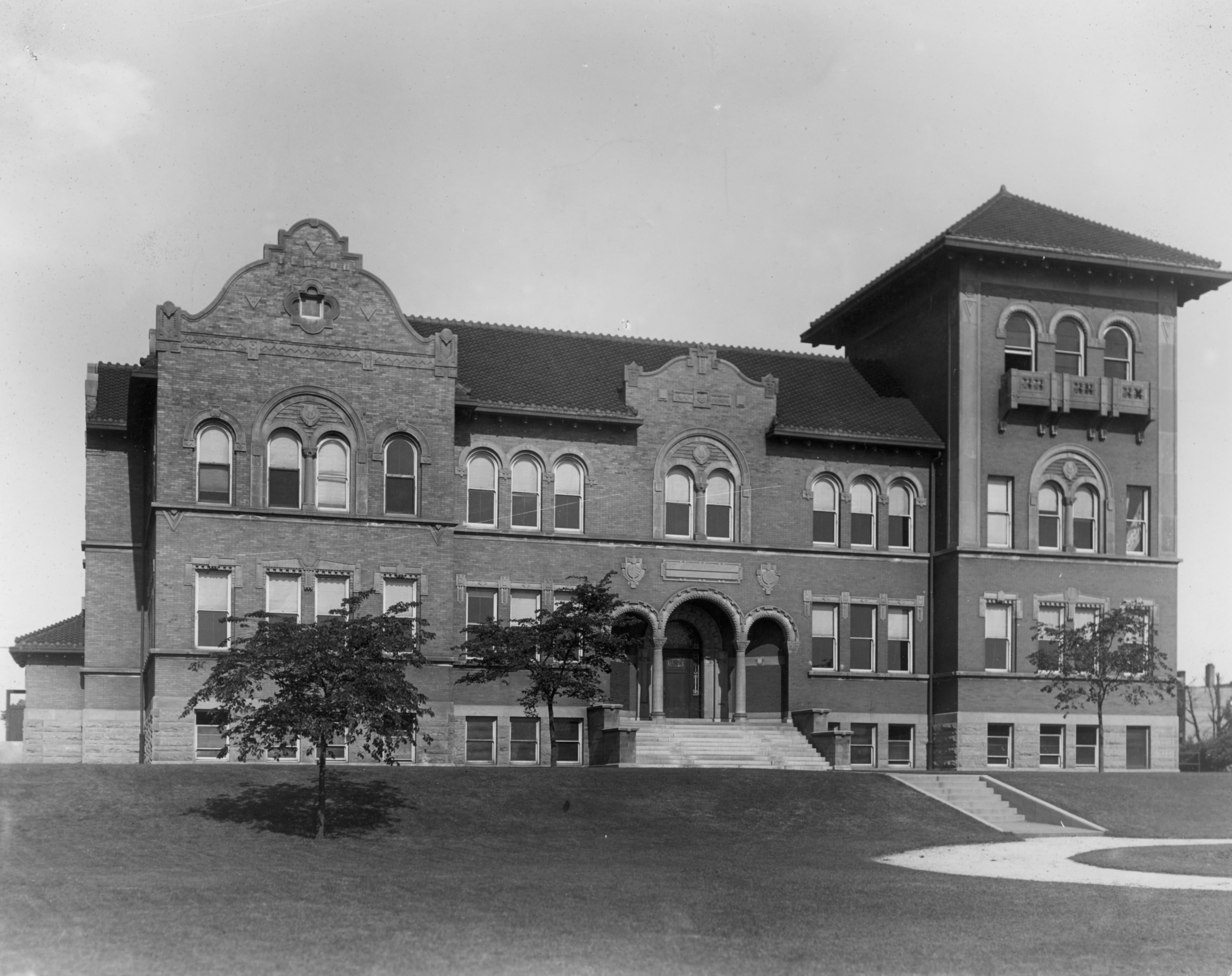
The front of Dumbach Hall, photo date is unknown. Note the sparseness of foliage in front of the building, as well as the stairs leading down to the roundabout. [7]
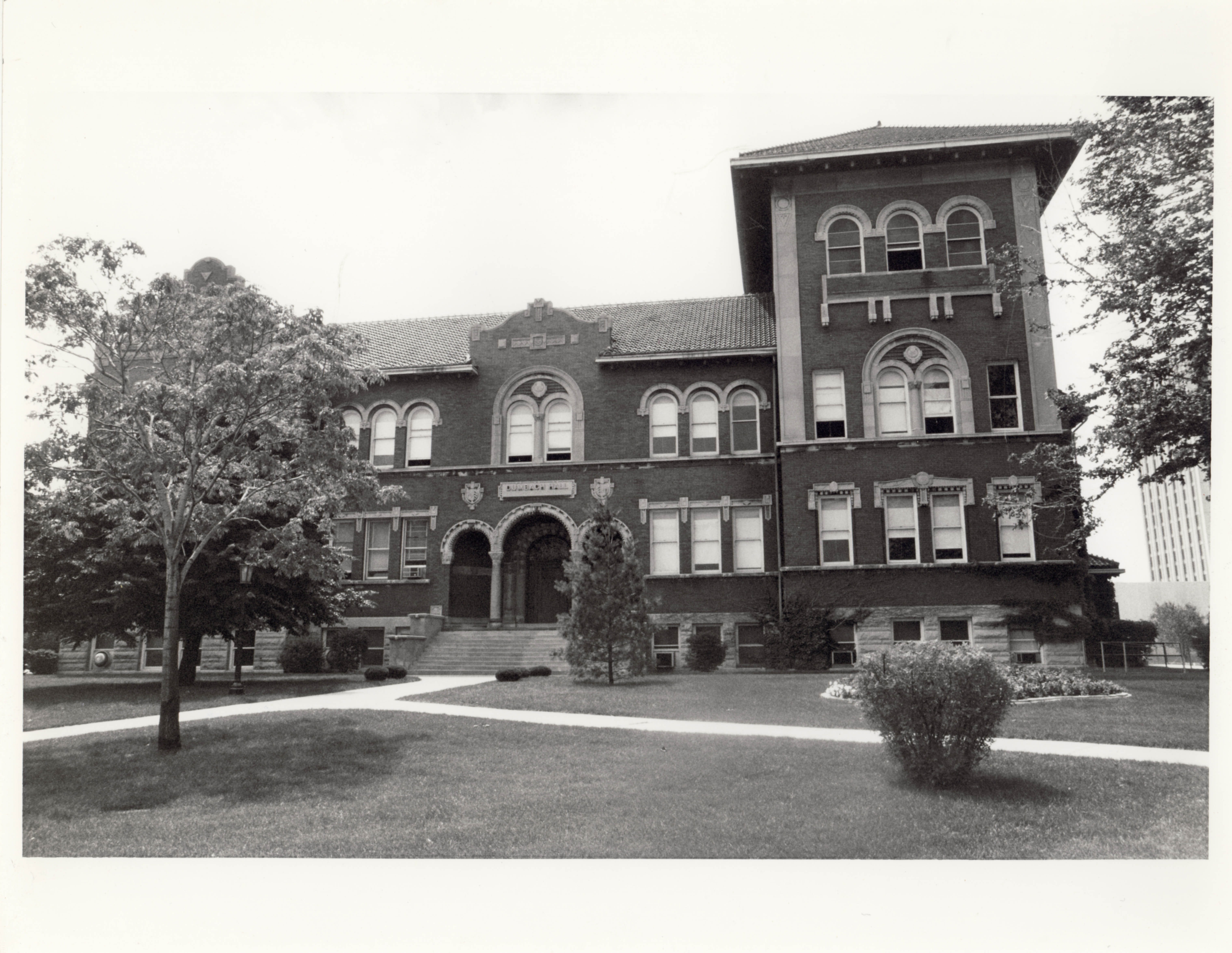
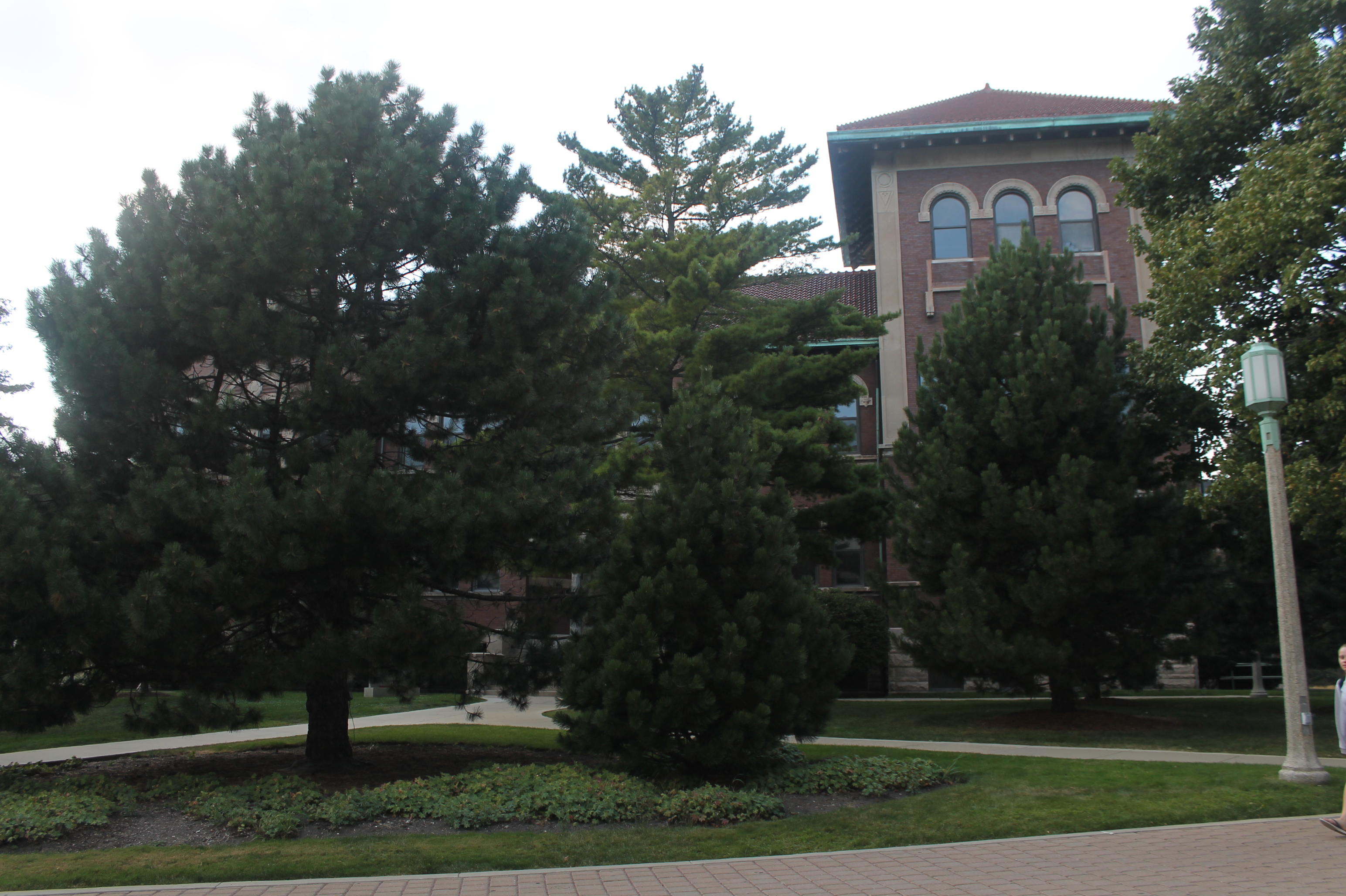
Dumbach Hall from an eastern angle. The photo may be dated circa 1970. [8]
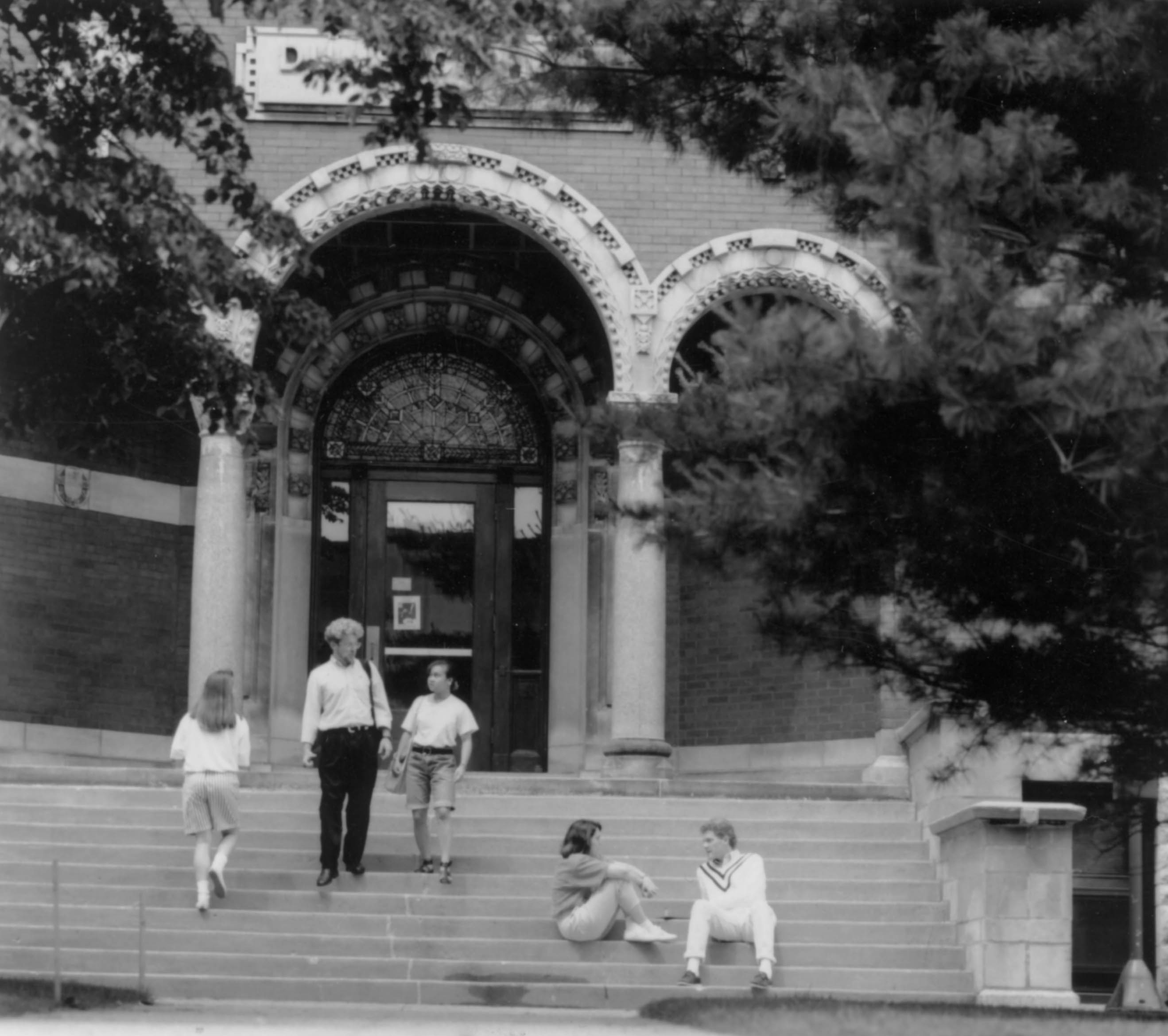
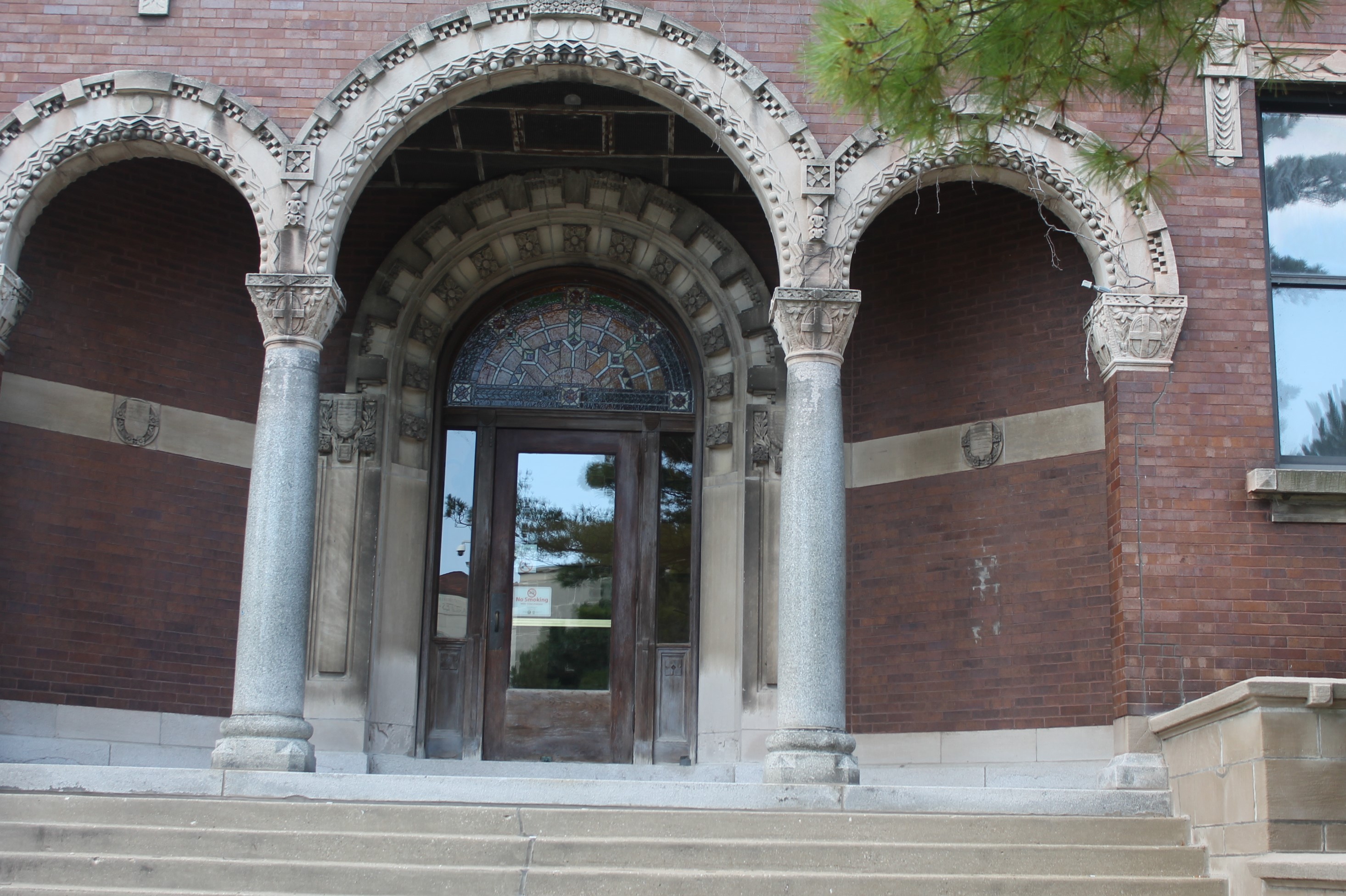
Students exiting Dumbach Hall. [9]
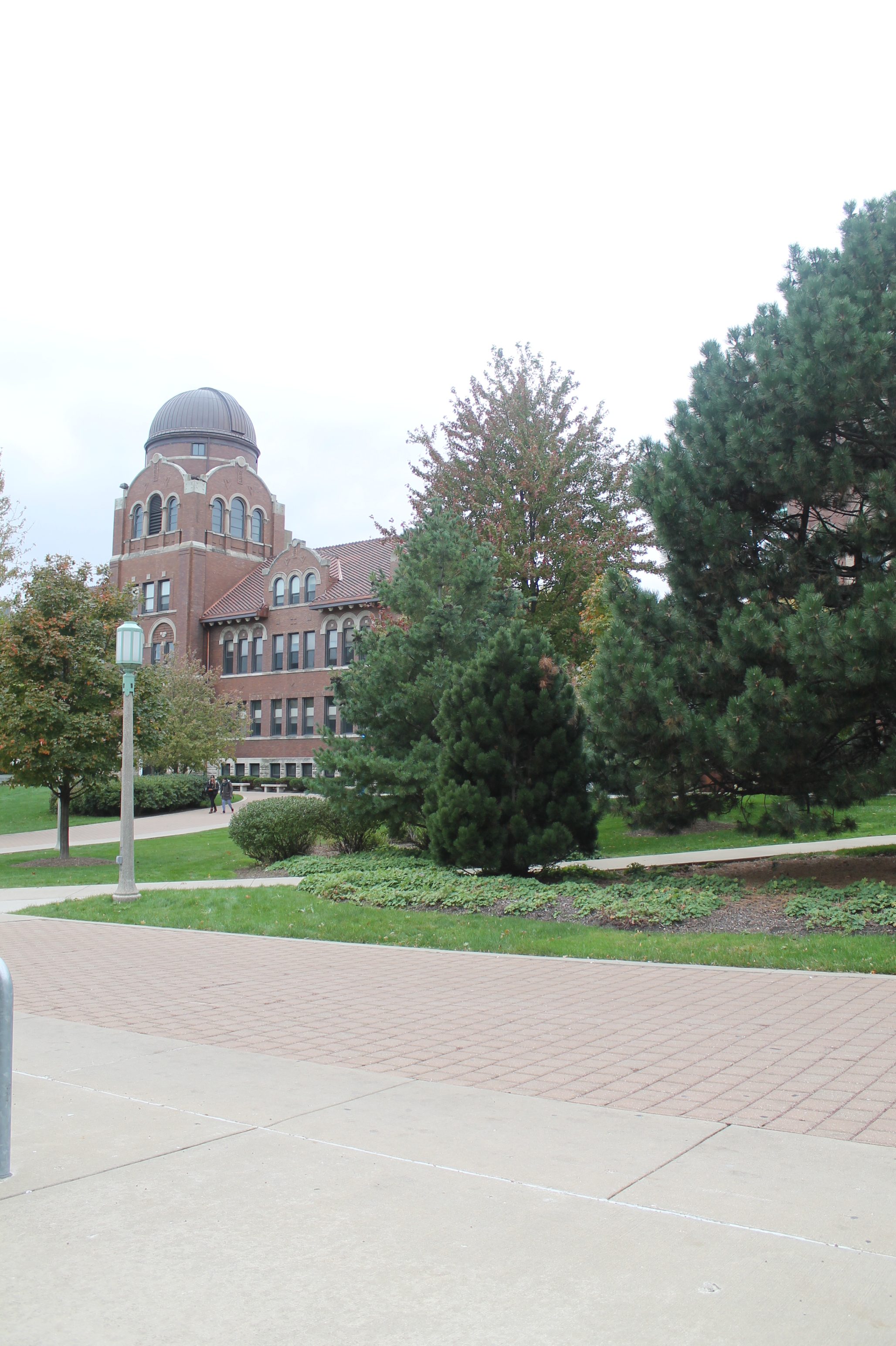
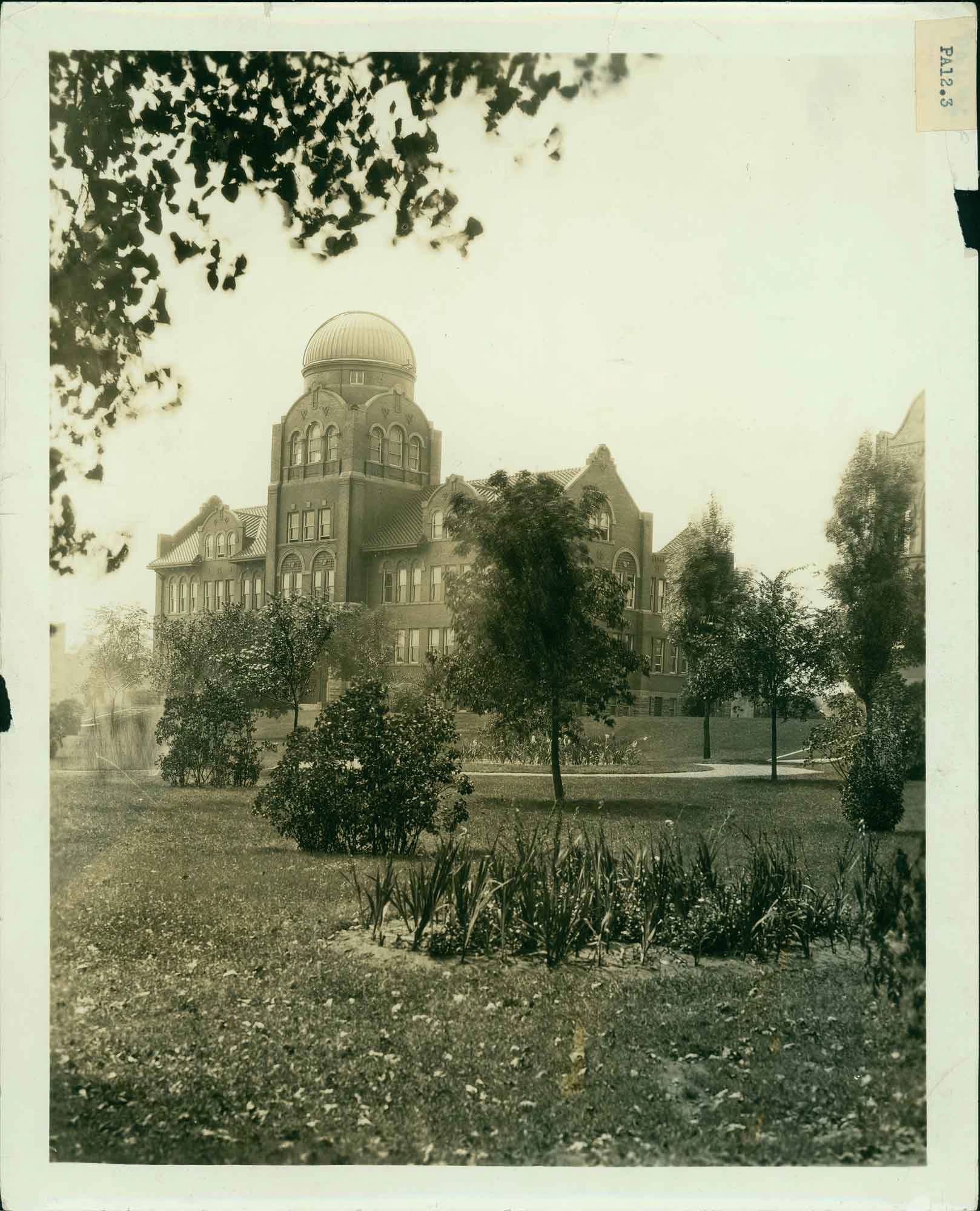
A view of Cudahy Science Hall in 1929 from what is now the Cudahy Library expansion. [10]
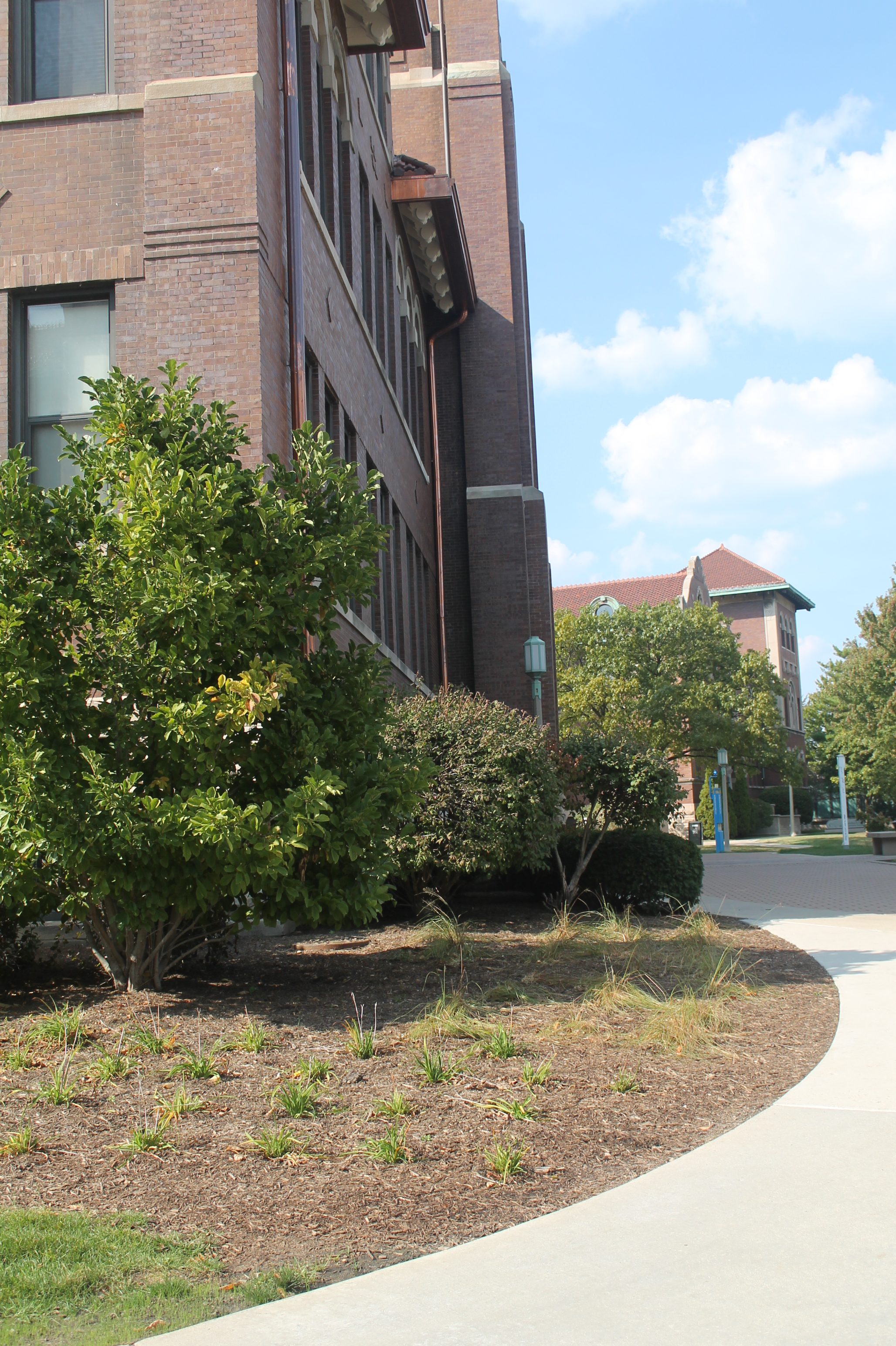
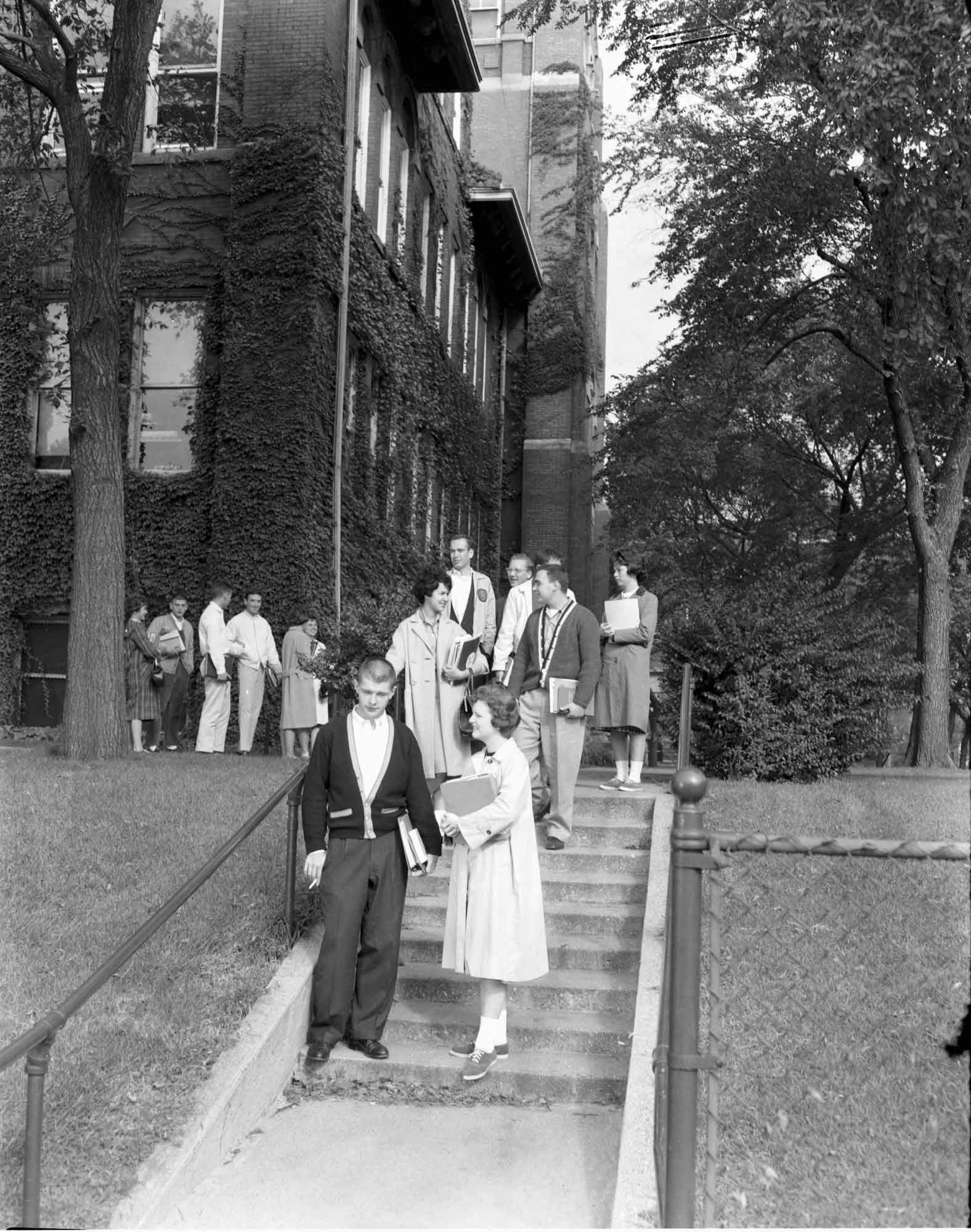
A 1961 photo of students leaving Cudahy Science Hall. The stairs in the photo no longer exist, and the ground has since been leveled. [11]
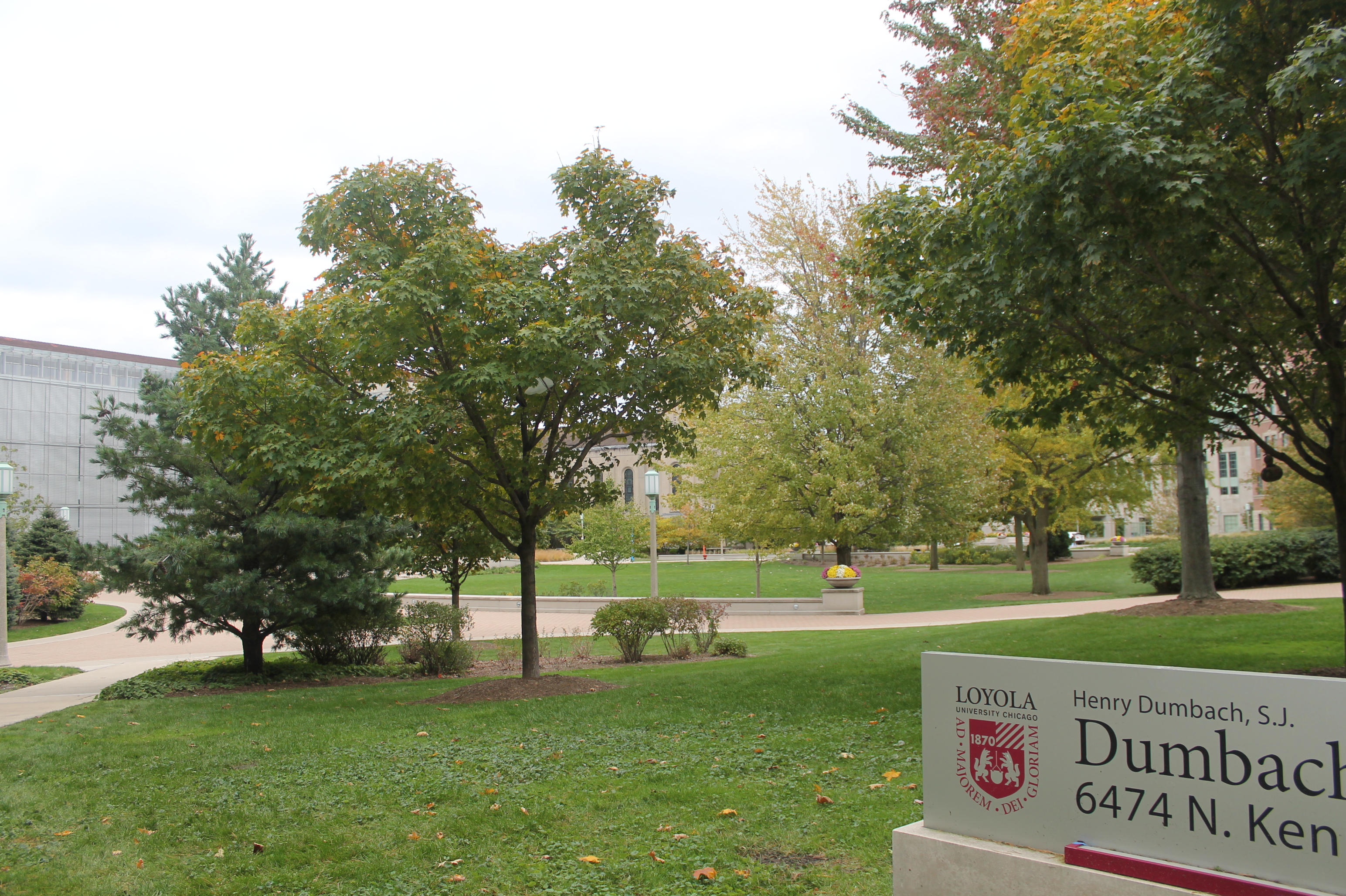
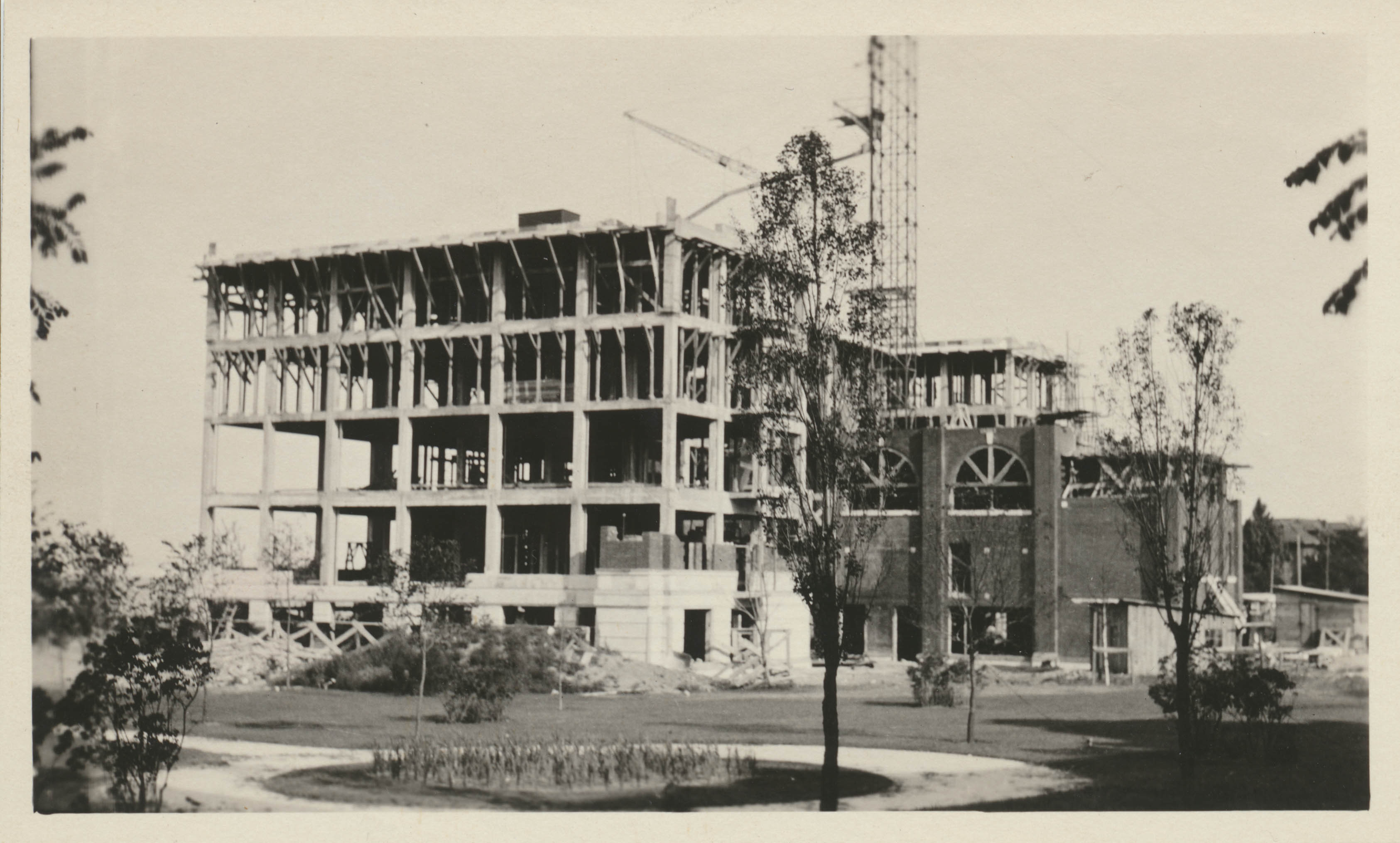
Here is the Jesuit Residence under construction in 1922, with the photographer standing in front of Dumbach Hall. [12]
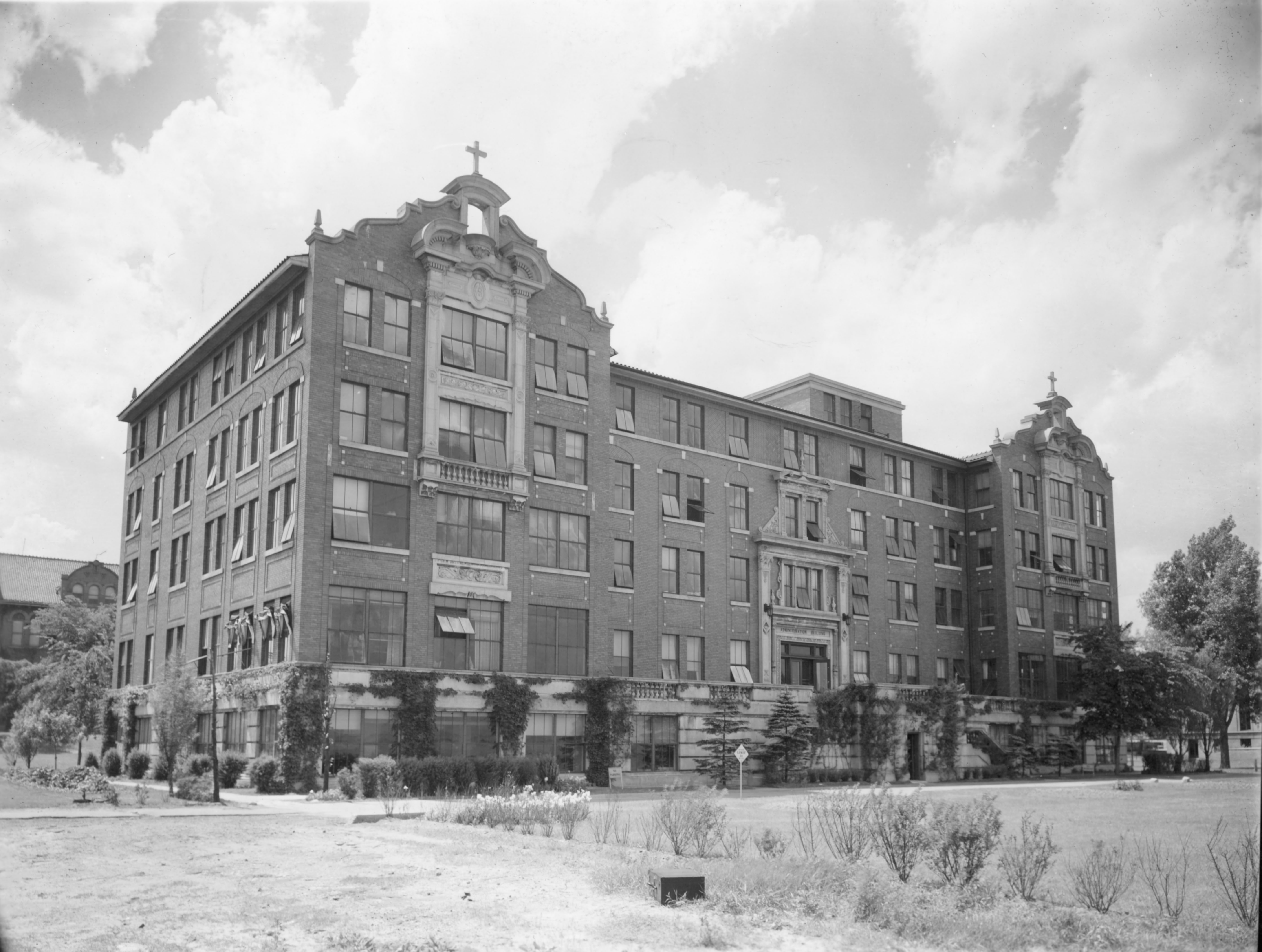

The Jesuit Residence, pre-1960, on what is presently the East Quad on the Lake Shore Campus. The “Jes Res” was demolished in 2011. [13]
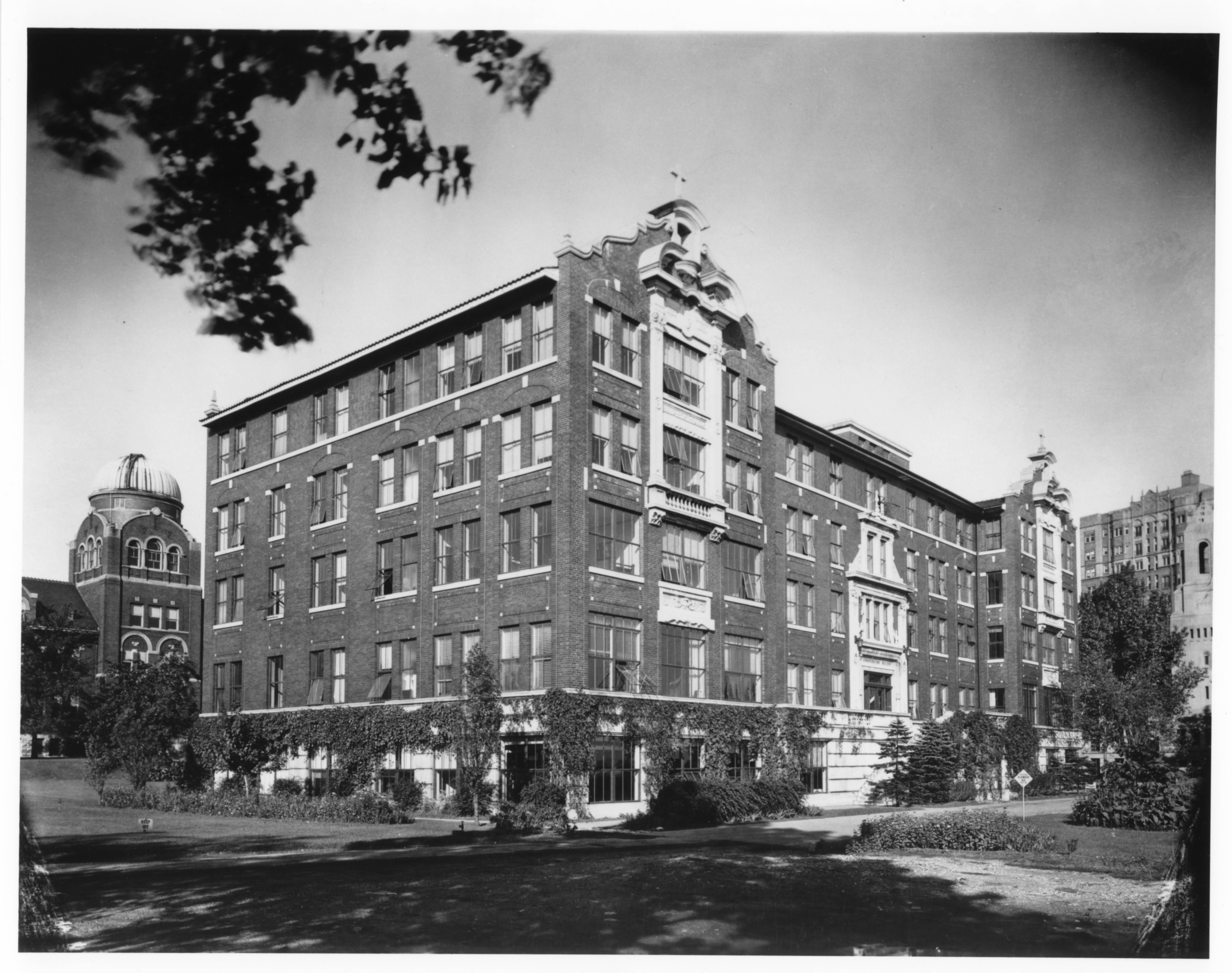
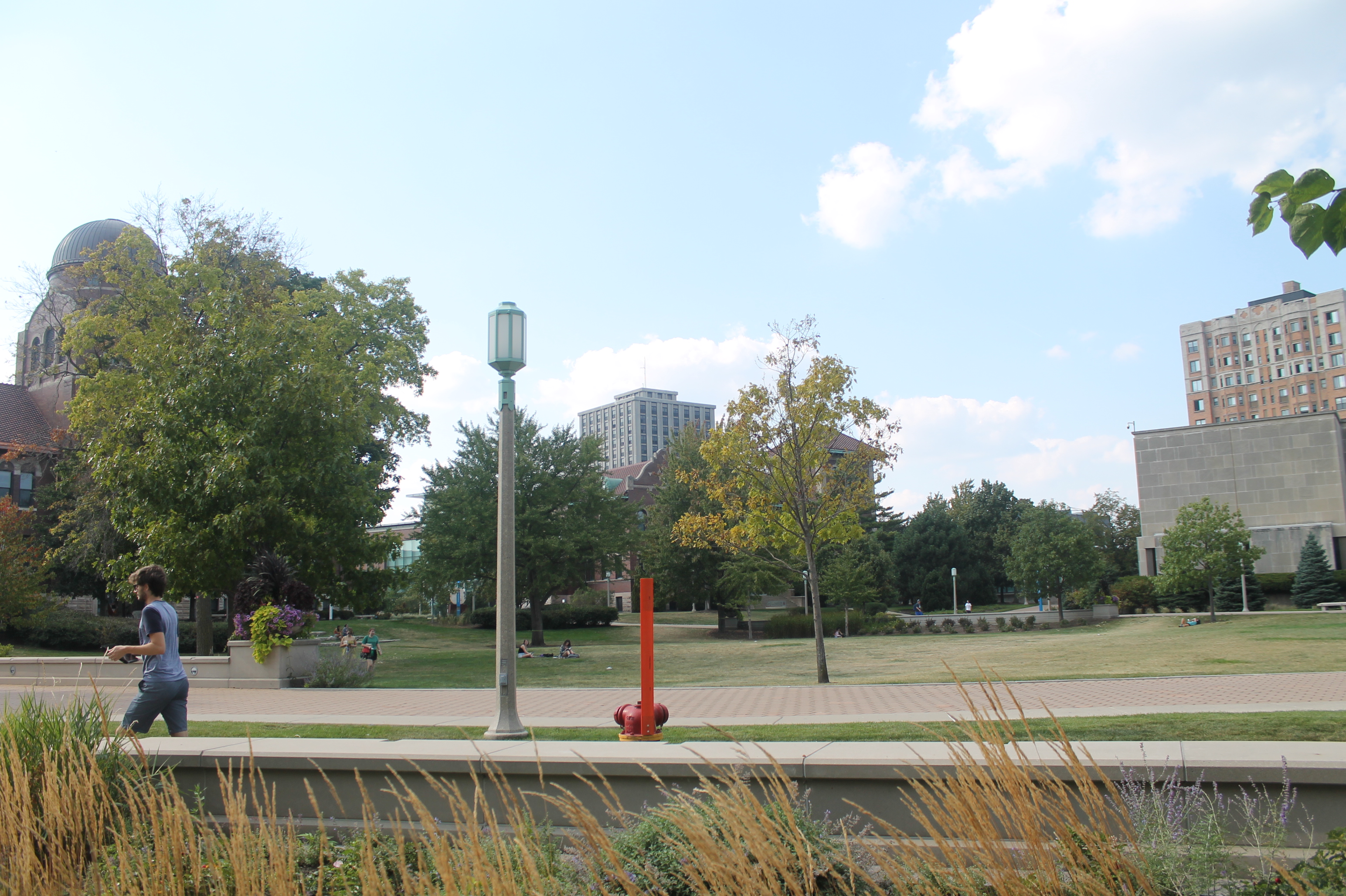
Another photo of the Jesuit Residence exterior before it was re-faced. [14]
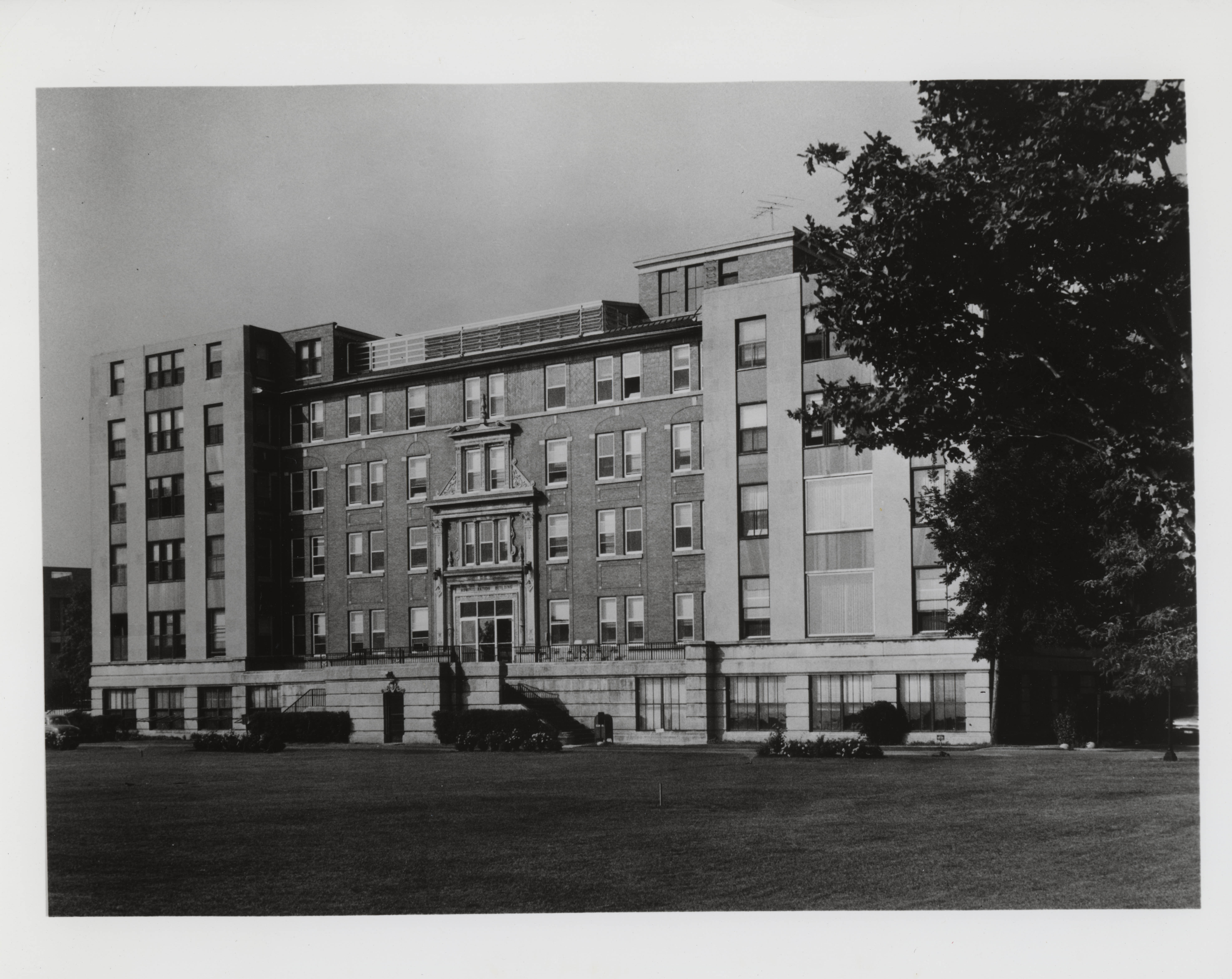

The exterior of the Jesuit Residence after it was re-faced, circa 1960s. [15]
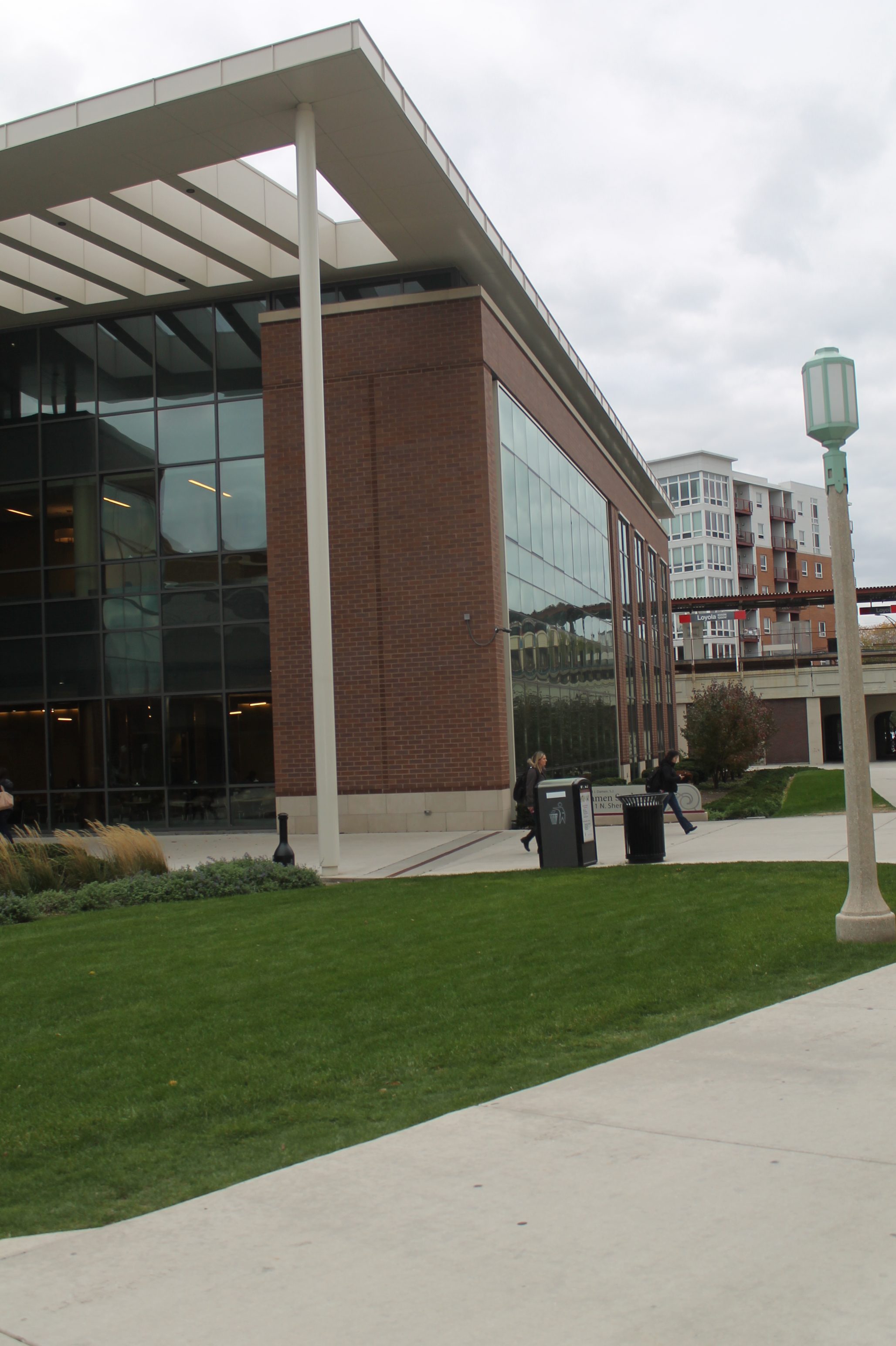
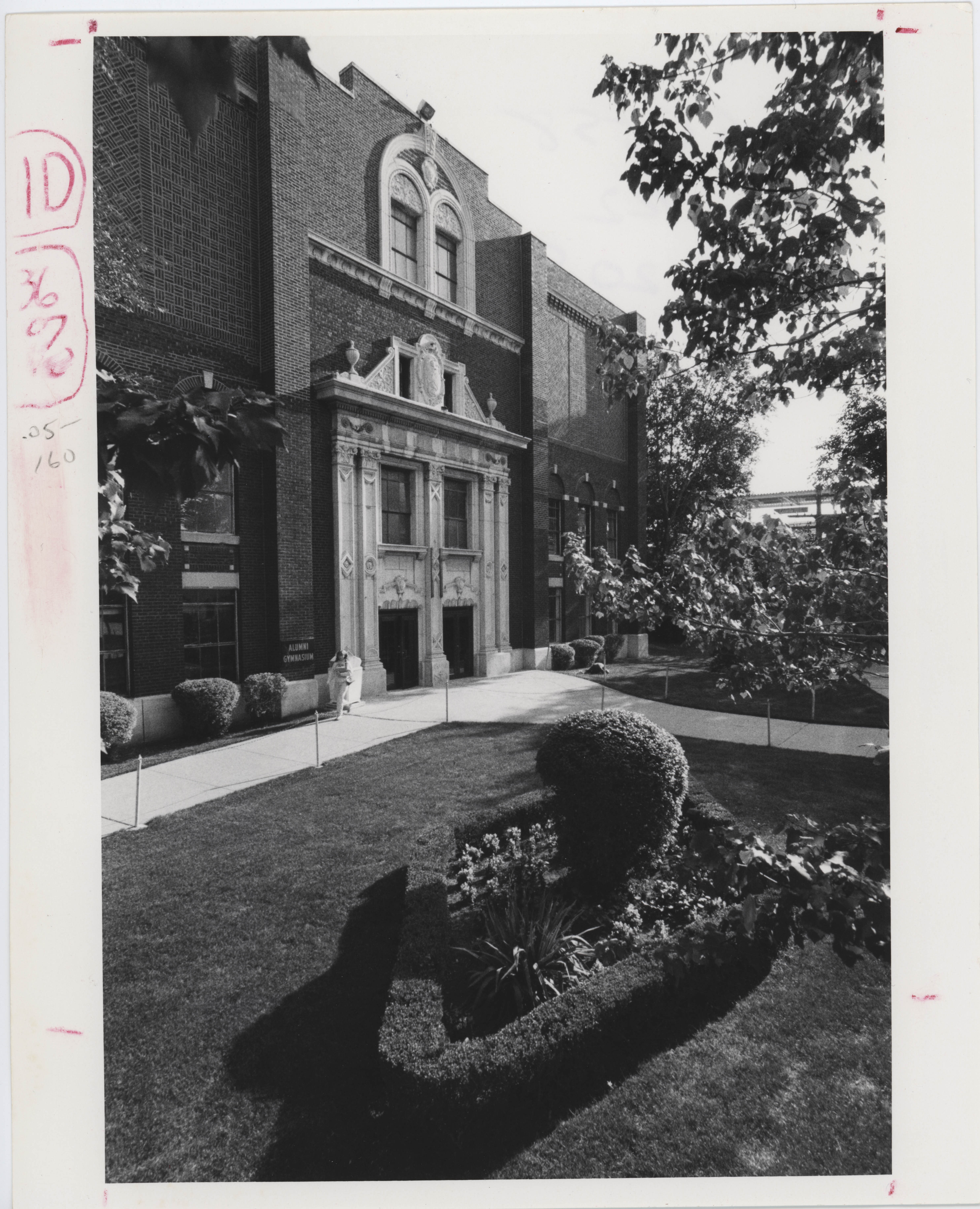
A photo of the entrance to Alumni Gym, which stood where the Damen Student Center is today. [16]
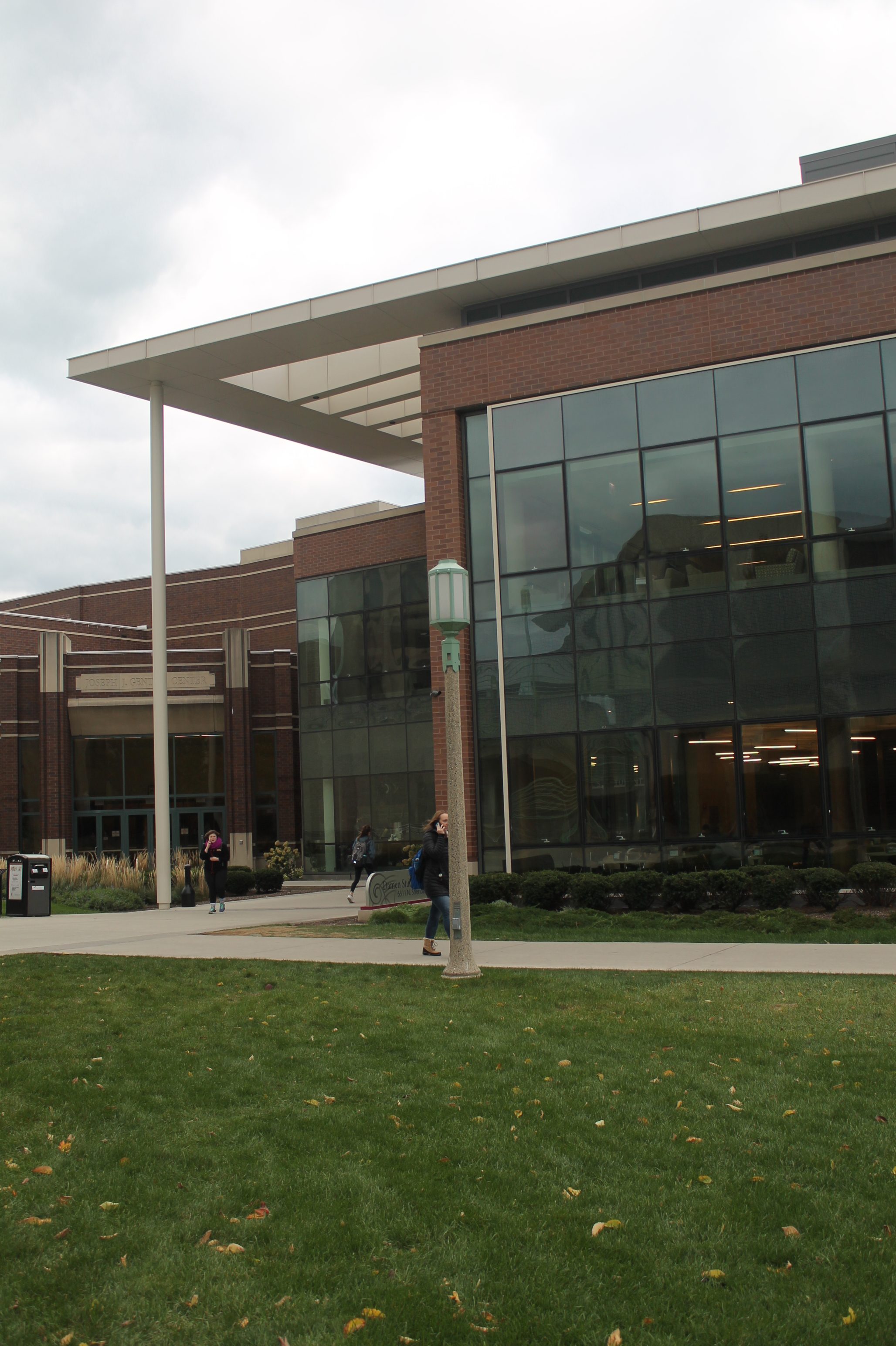
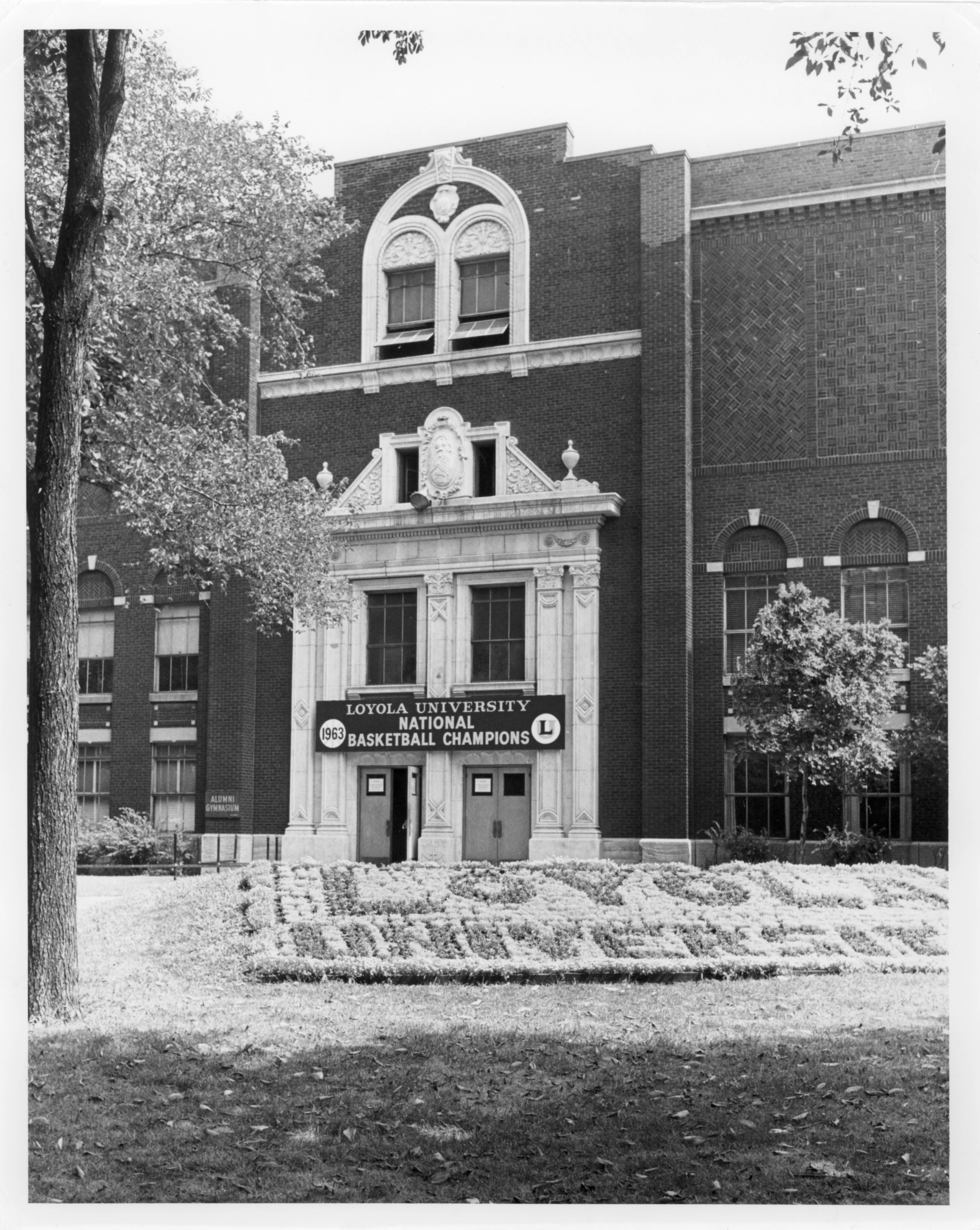
Here is a photograph of Alumni Gym in 1963 after the Ramblers won the NCAA championship. [17]
Three of Loyola’s main buildings laid the groundwork for fulfilling the architect’s original dream for the physical campus. During the 1920s and the Great Depression, the Rev. Mertz undertook a large task: raising money for the construction of Madonna della Strada over fifteen years. Mertz received money as early as 1926, publishing newsletters to advertise the fund. By the end of 1927, he had raised approximately $46,000. [18] Once he collected $750,000, groundbreaking began near the lakefront, south of the Jesuit Residence. The cornerstone was laid on October 30, 1938, but the chapel was not completed until the 1940s. In the same year, the Cudahy Memorial Library was dedicated. Additionally, in 1930, Mundelein College for women opened. Mundelein later merged with Loyola University in 1991.
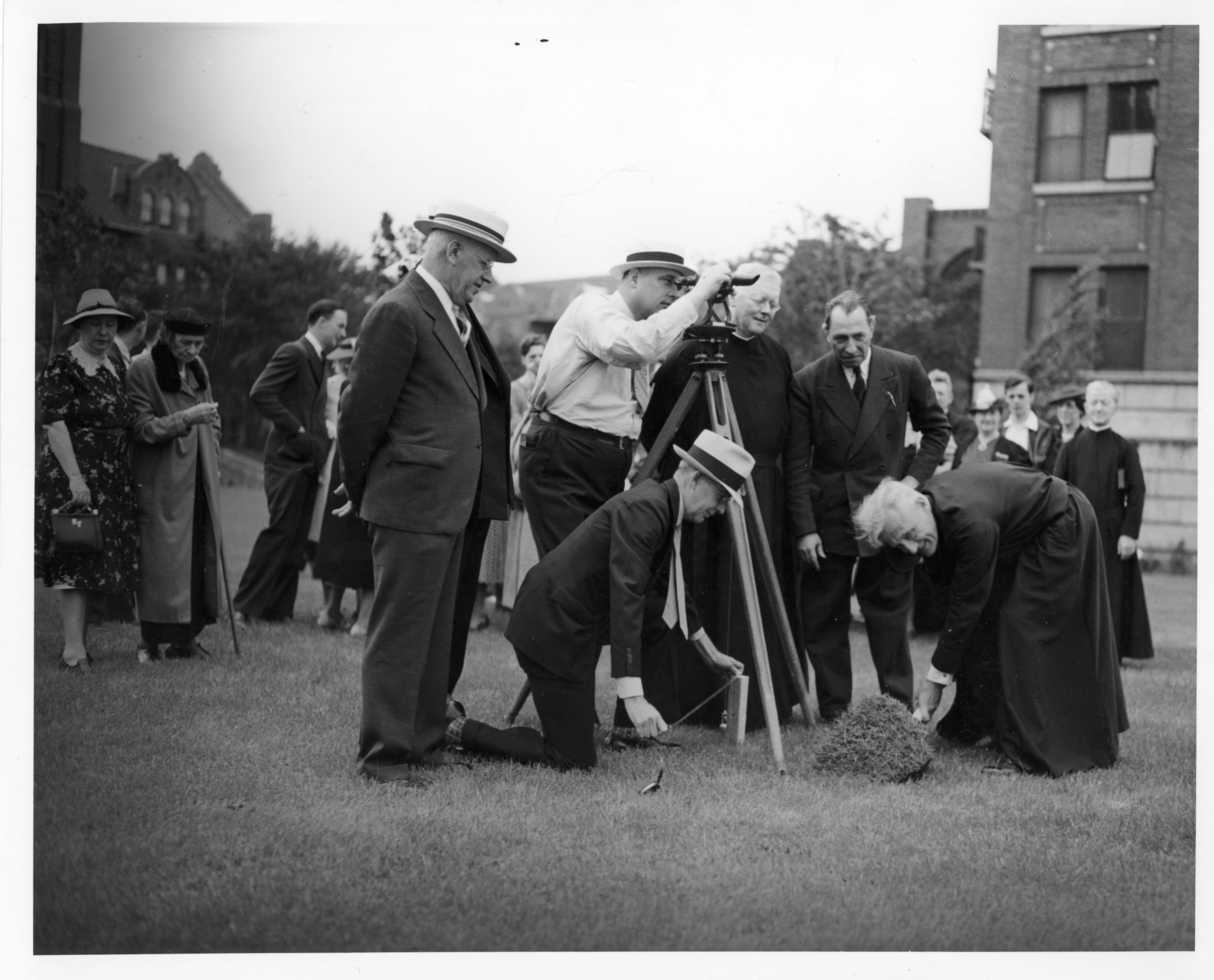
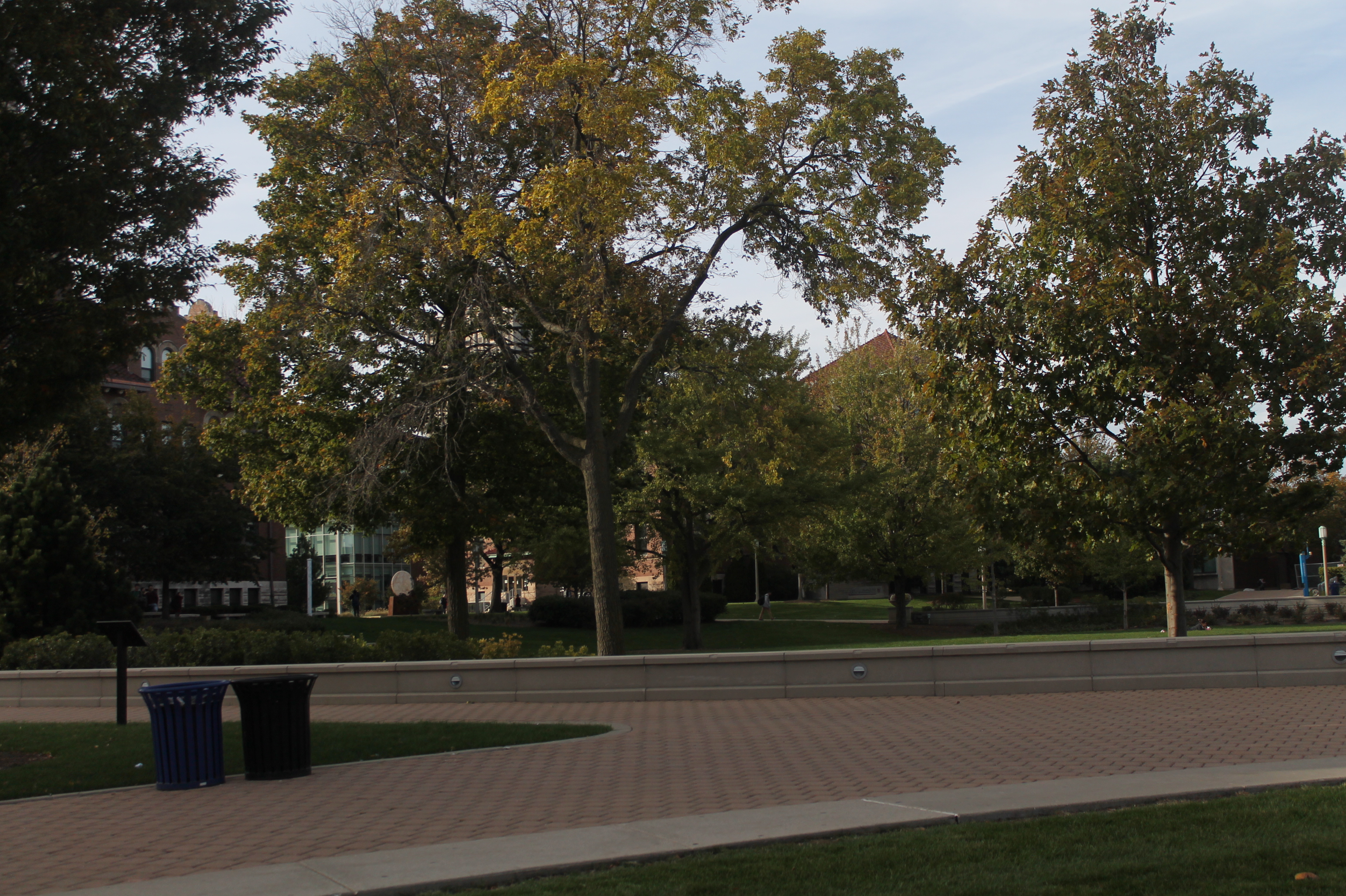
The groundbreaking of Madonna della Strada on June 6, 1938. The Rev. Mertz is holding the shovel full of dirt. [19]
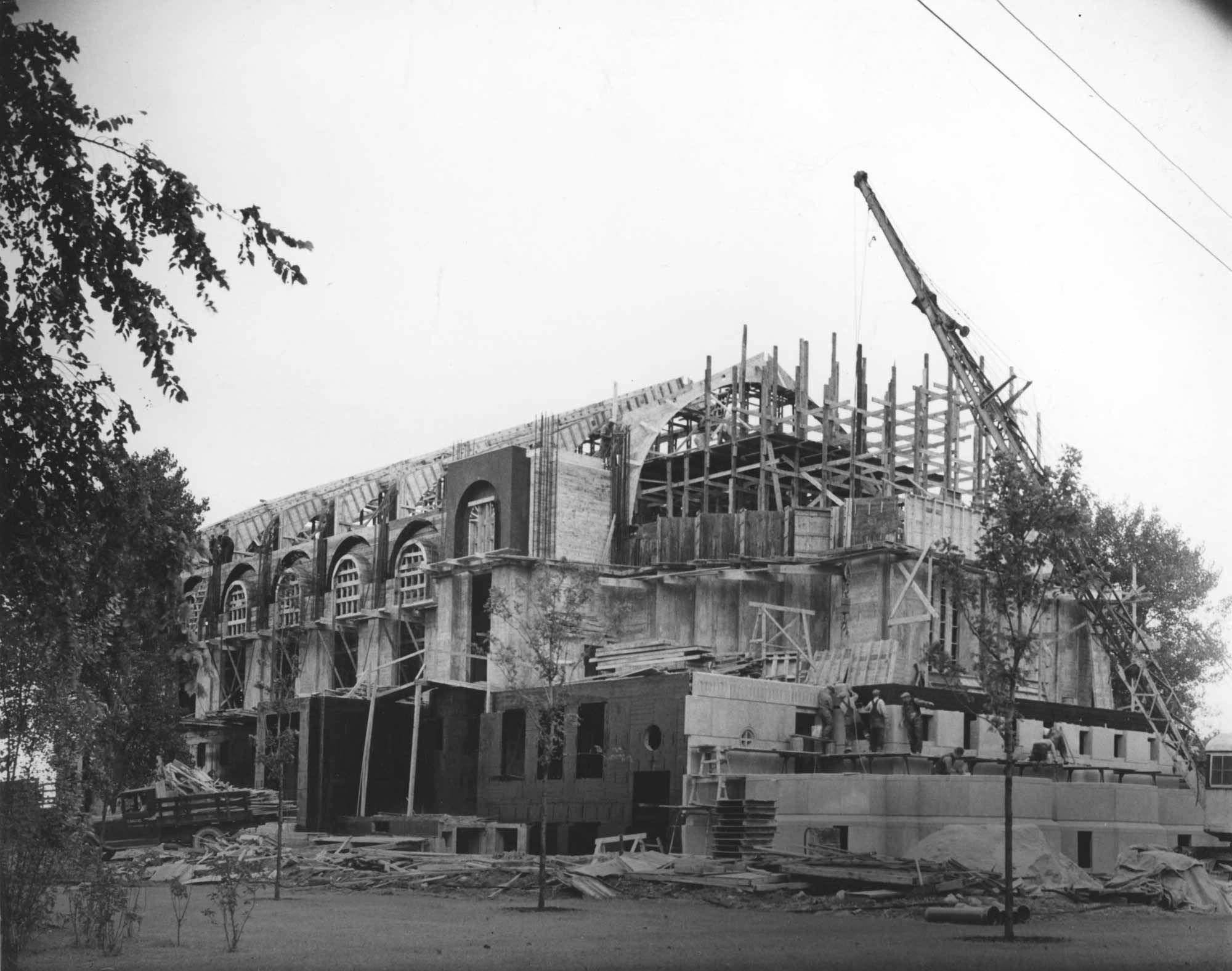

A rare photo from 1938 to 1940 when Madonna della Strada was under construction. The view is now obstructed by trees. [20]
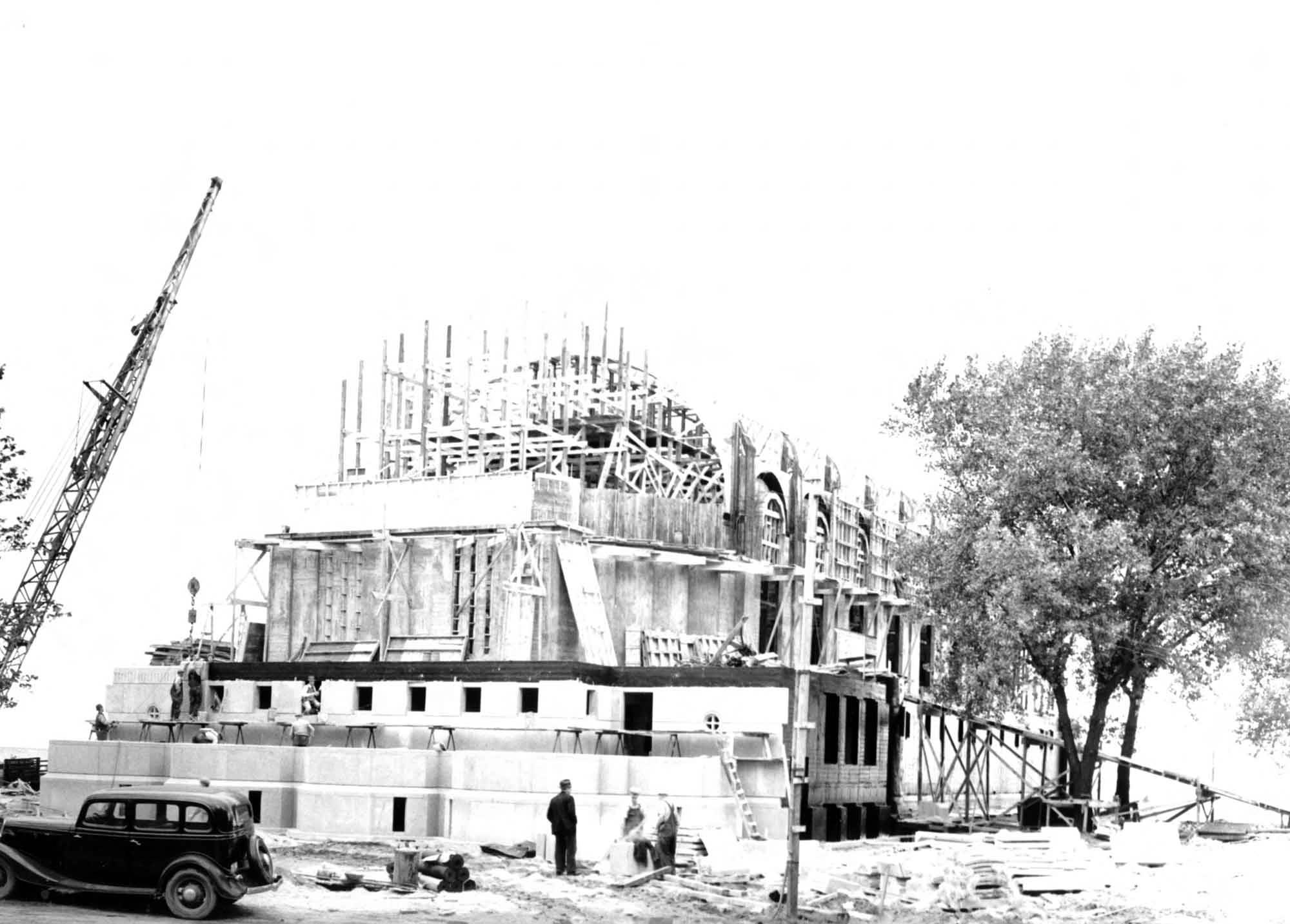
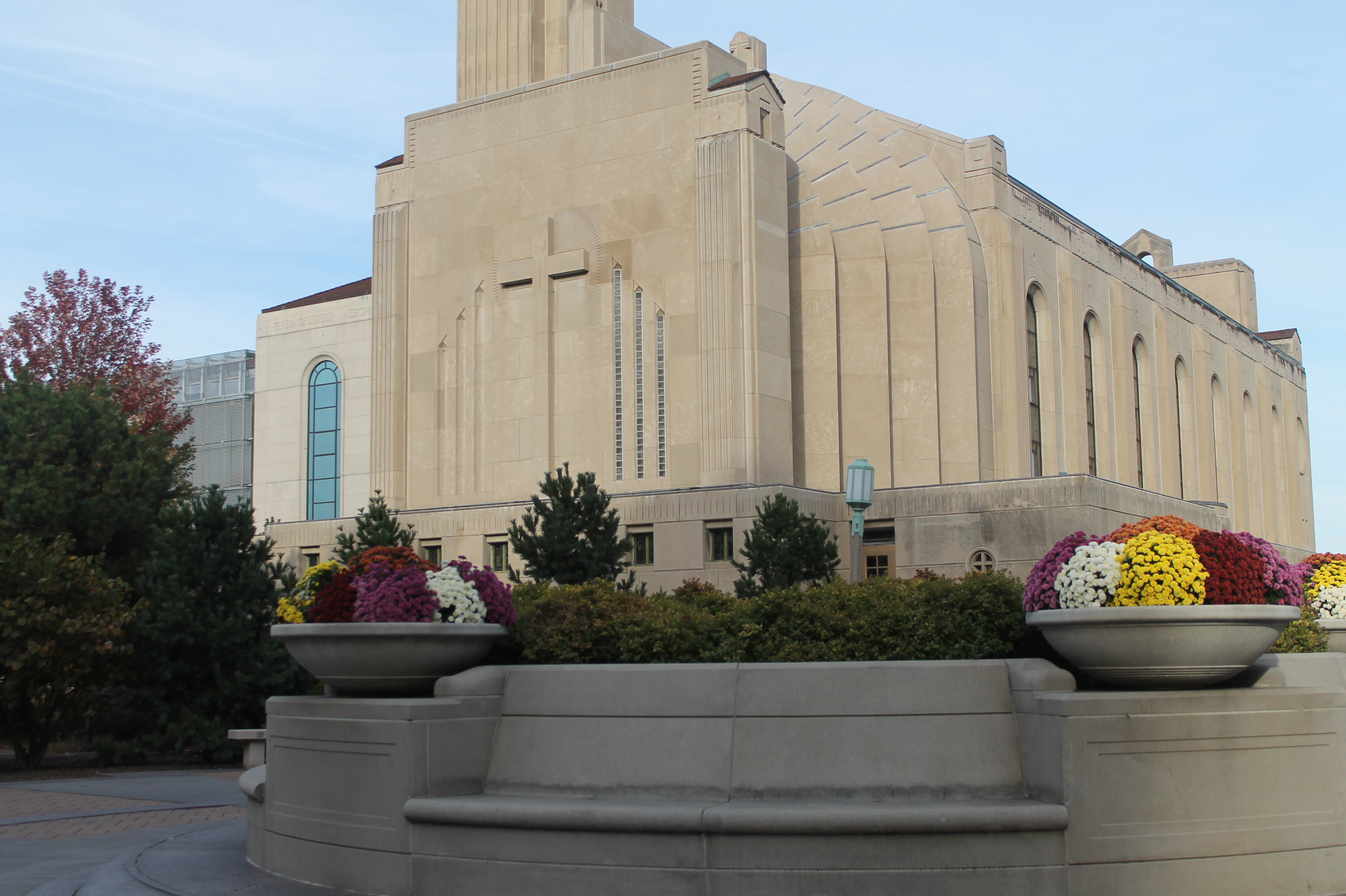
A photo of Madonna della Strada under construction between 1938 and 1940. [21]
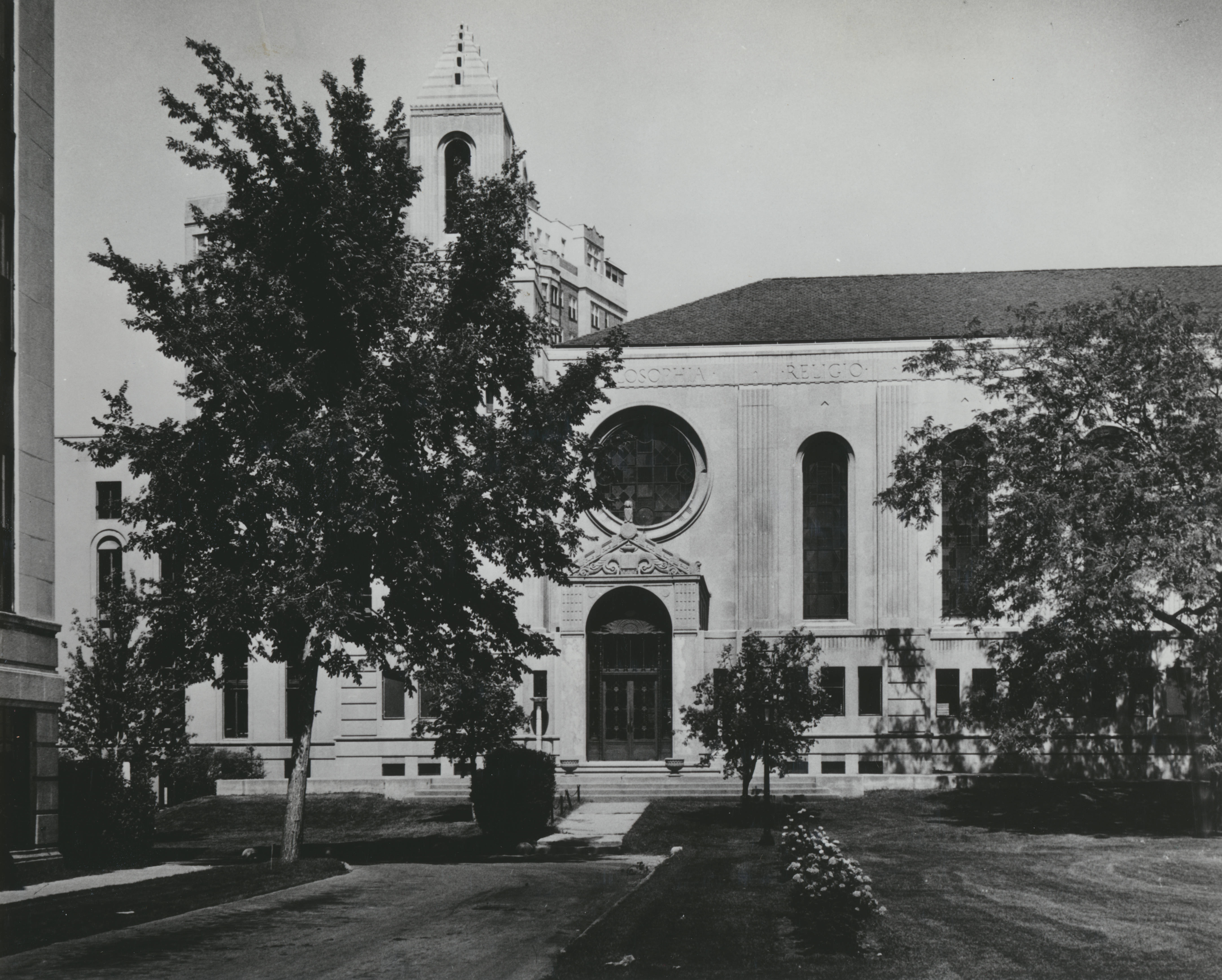
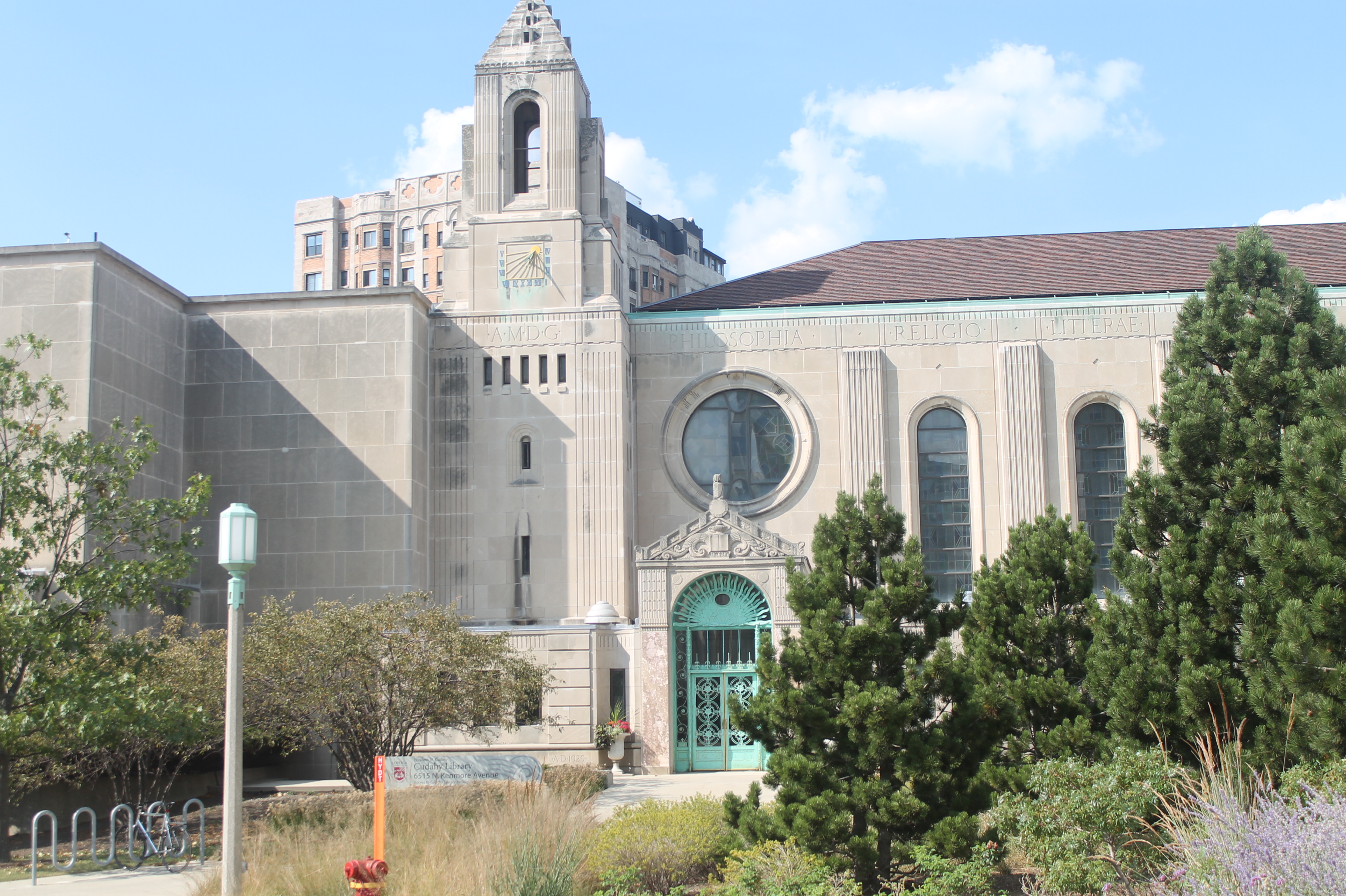
A view of Cudahy Library looking north from the 1950s. The Jesuit Residence can be seen on the left edge of the photo. [22]
During Mertz’s remaining decades at Loyola, more changes swept through the campus. World War II prompted Loyola to establish accelerated graduation programs, where as many as four commencement ceremonies were held every year to churn out graduates. [23] Many students volunteered for the war, as well. According to Kevin Herbert, a graduate of Loyola and student during the war, he and thirty other Loyola students started out as aviation cadets. [24] Recreational activities such as school dances were eliminated, and the Loyola News stopped publishing from autumn of 1943 to October 1944 because “of a lack of news and a lack of students interested in the paper.” [25] Madonna della Strada’s exterior was completed in 1940. Mertz’s work during nearly two decades was almost finished. In the next decade, the interior of Madonna della Strada was completed, including the stained-glass windows.
Beginning in 1930, the school year began with freshman and sophomores playing Push Ball for the Brown Barrel. This competition was held annually, with the losers jumping into Lake Michigan. [26] A men’s residence, opened as Loyola Hall in 1955, but is now named Campion Hall. Two new women’s residences were opened on the northern end of campus: Stebler (1960) and Chamberlain Halls (1962). Popular pastimes for students also included football and the Loyola Fair. In 1966, Loyola University Chicago became co-ed. While women were previously allowed to enroll in the college, they could not reside on-campus until that year. Overseas, John Felice established Loyola’s study abroad program with a home campus in Rome, Italy in 1962. This campus is now known as the John Felice Rome Center. Finally, the Loyola men’s basketball team won the NCAA championship in 1963, the only Illinois team to earn a Division I national basketball title. [27] This was an important victory both for Loyola and for civil rights, as Loyola started four African-American athletes. [28] In 2013, the team was inducted into the National Collegiate Basketball Hall of Fame. During fifty years, the Rev. Mertz saw the Loyola Lake Shore Campus grow from two small buildings in rural Chicago to a lively, co-ed campus in an urban neighborhood. The next two decades withnessed even more expansion and evolution.
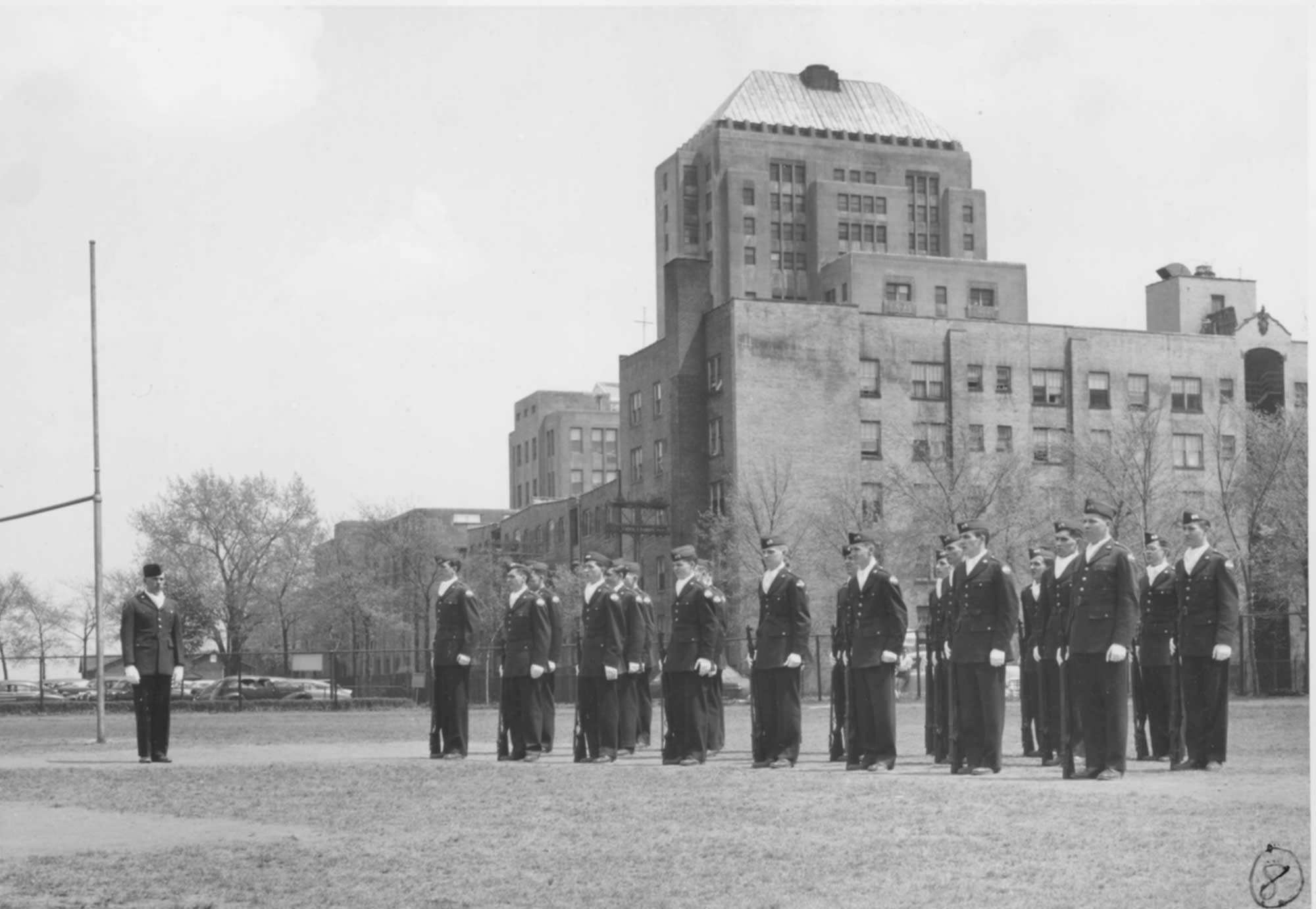
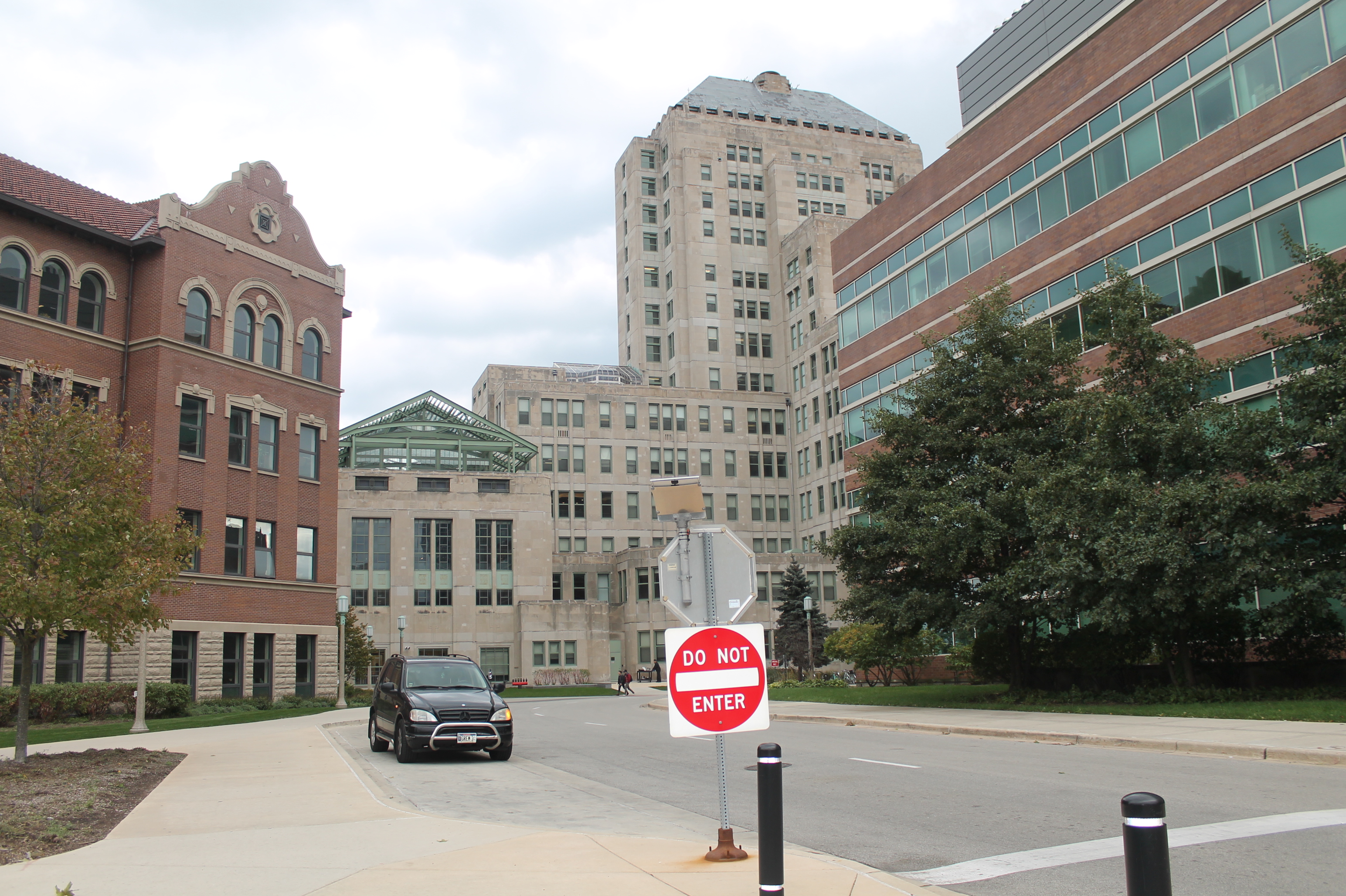
Members of the Loyola ROTC out for a drill in the 1950s. [29]
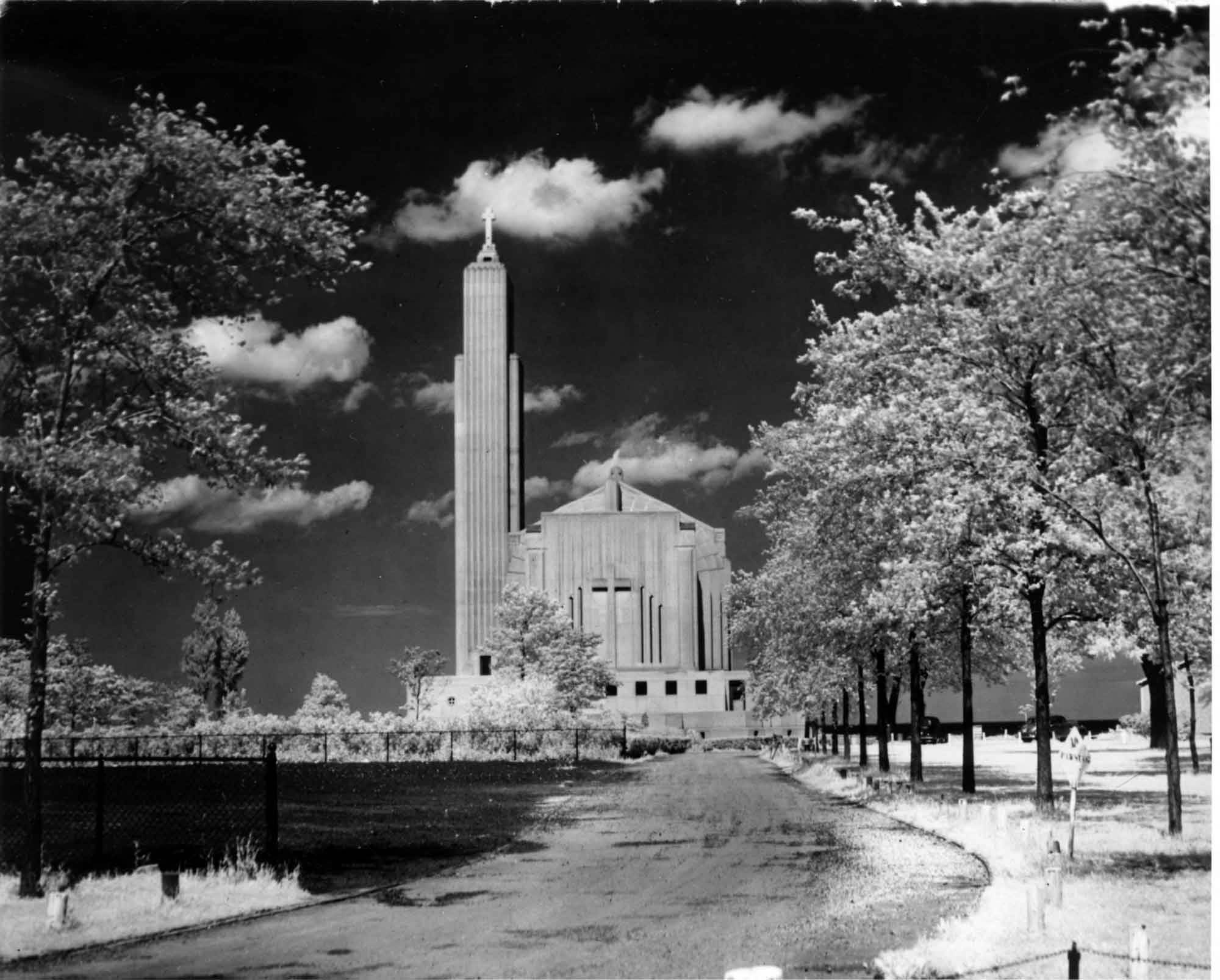
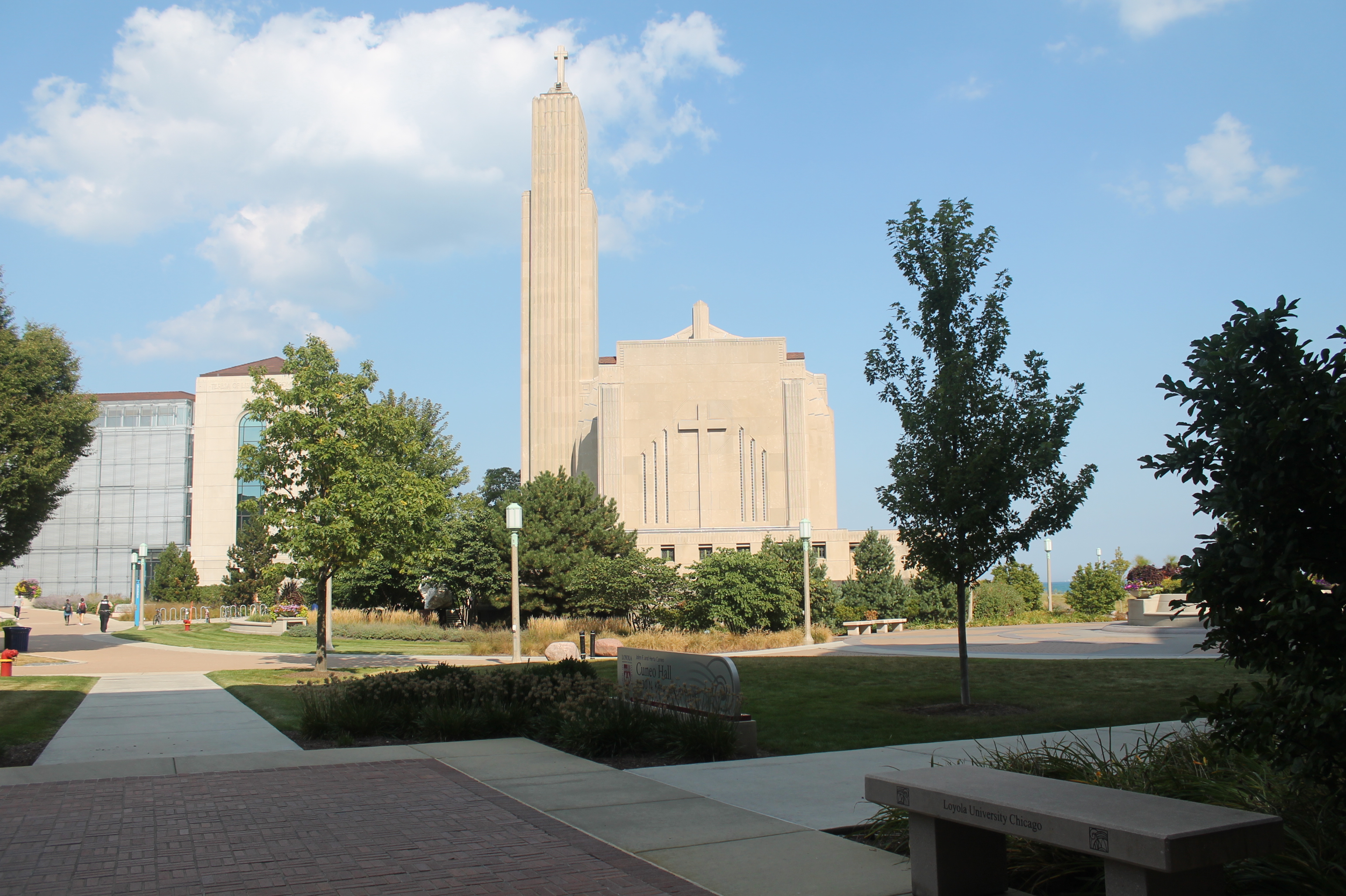
A view of Madonna della Strada before any buildings were placed in the photographer’s standing position (Damen Hall, followed by Cuneo Hall). The boathouse by the lake can be seen on the right. [30]
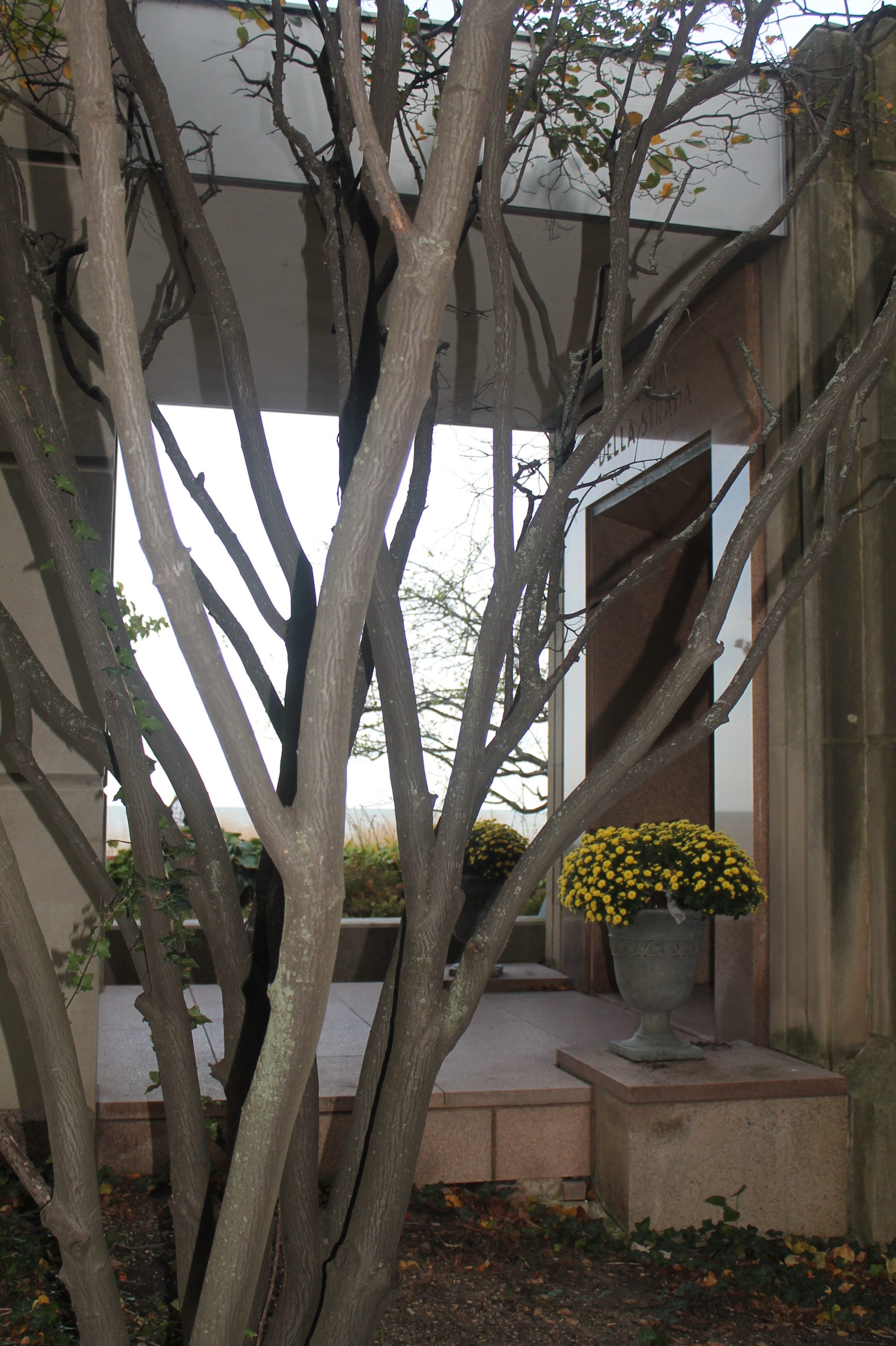
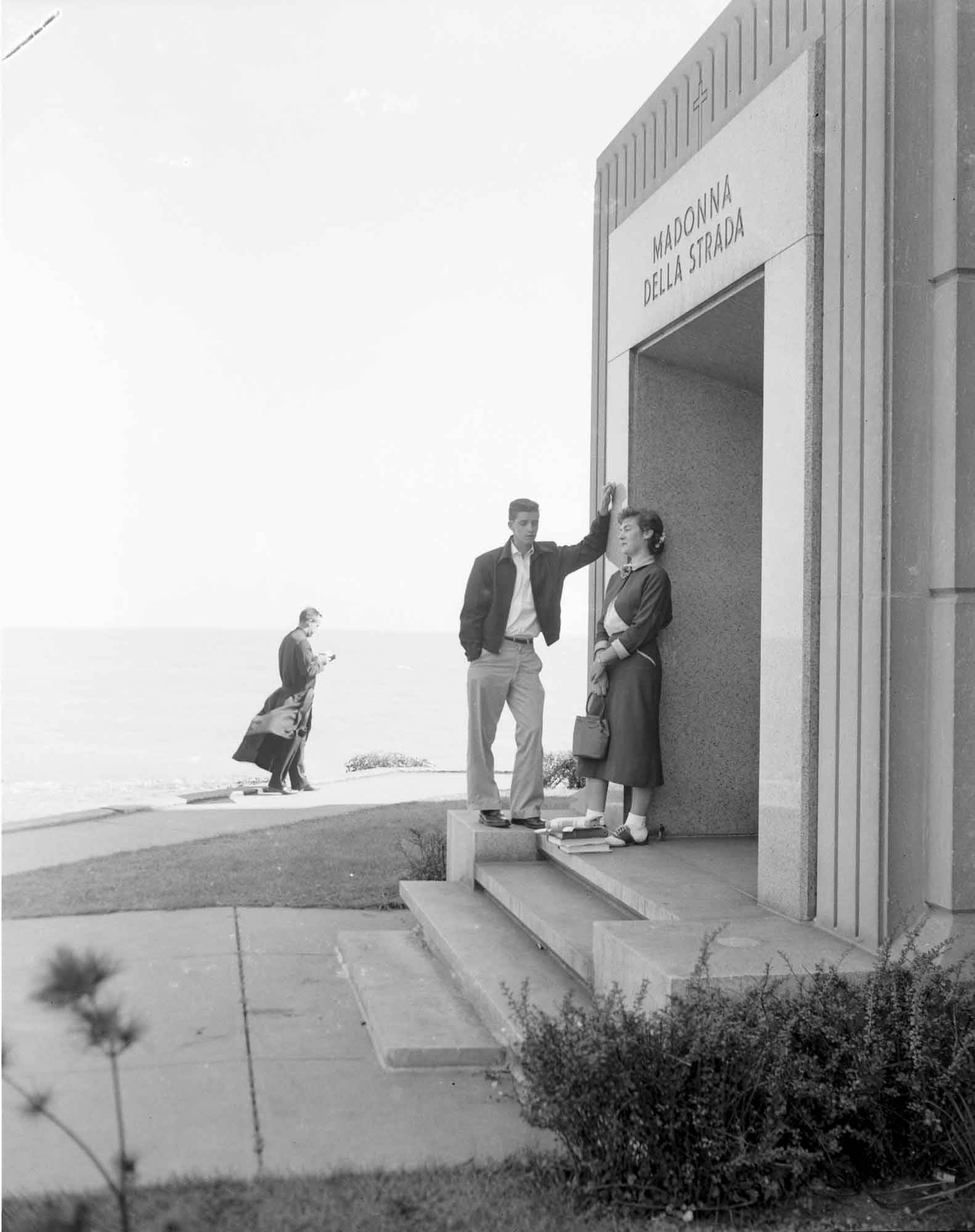
A pair of students relax by the chapel entrance in the 1950s. [31]
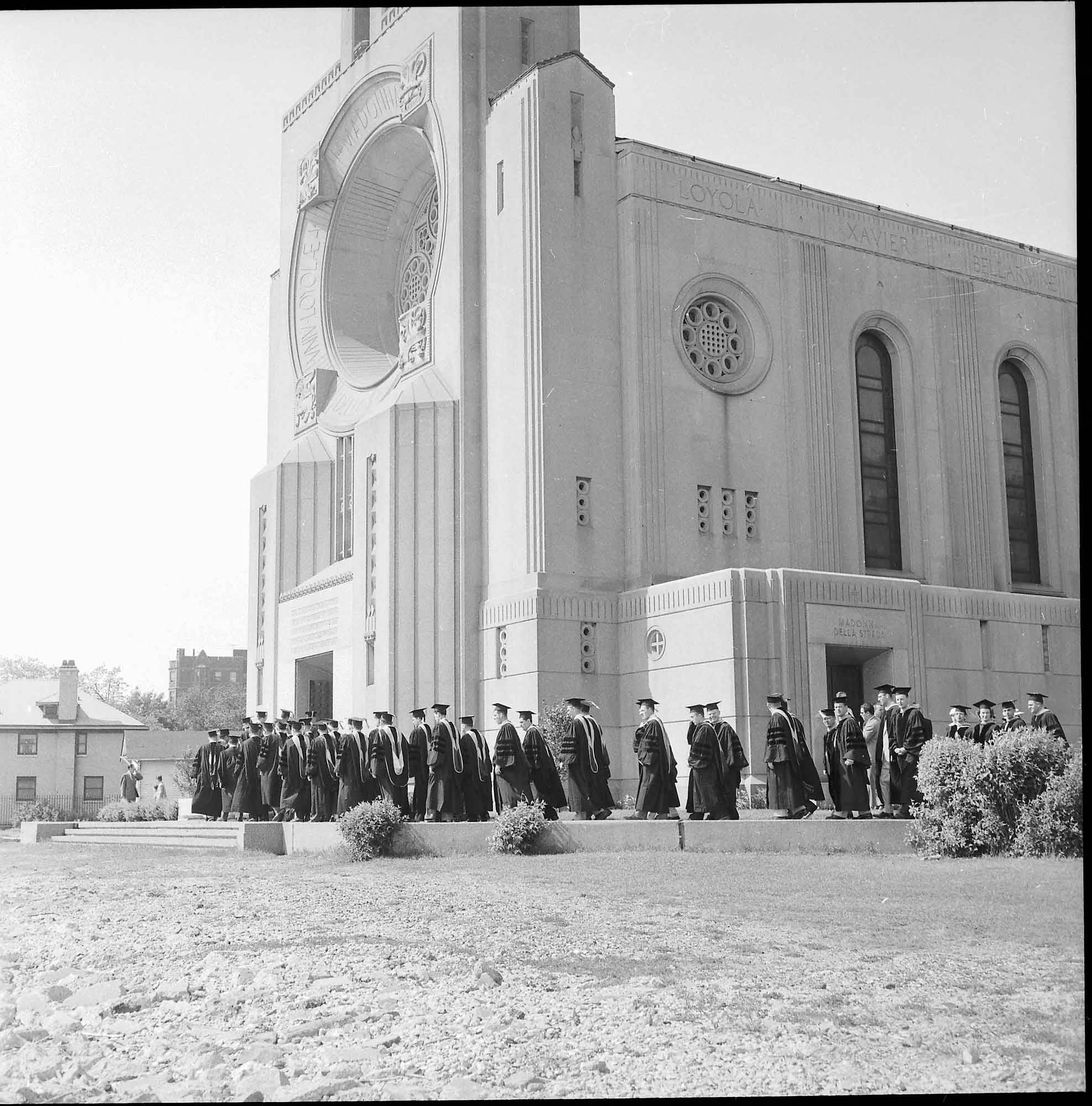
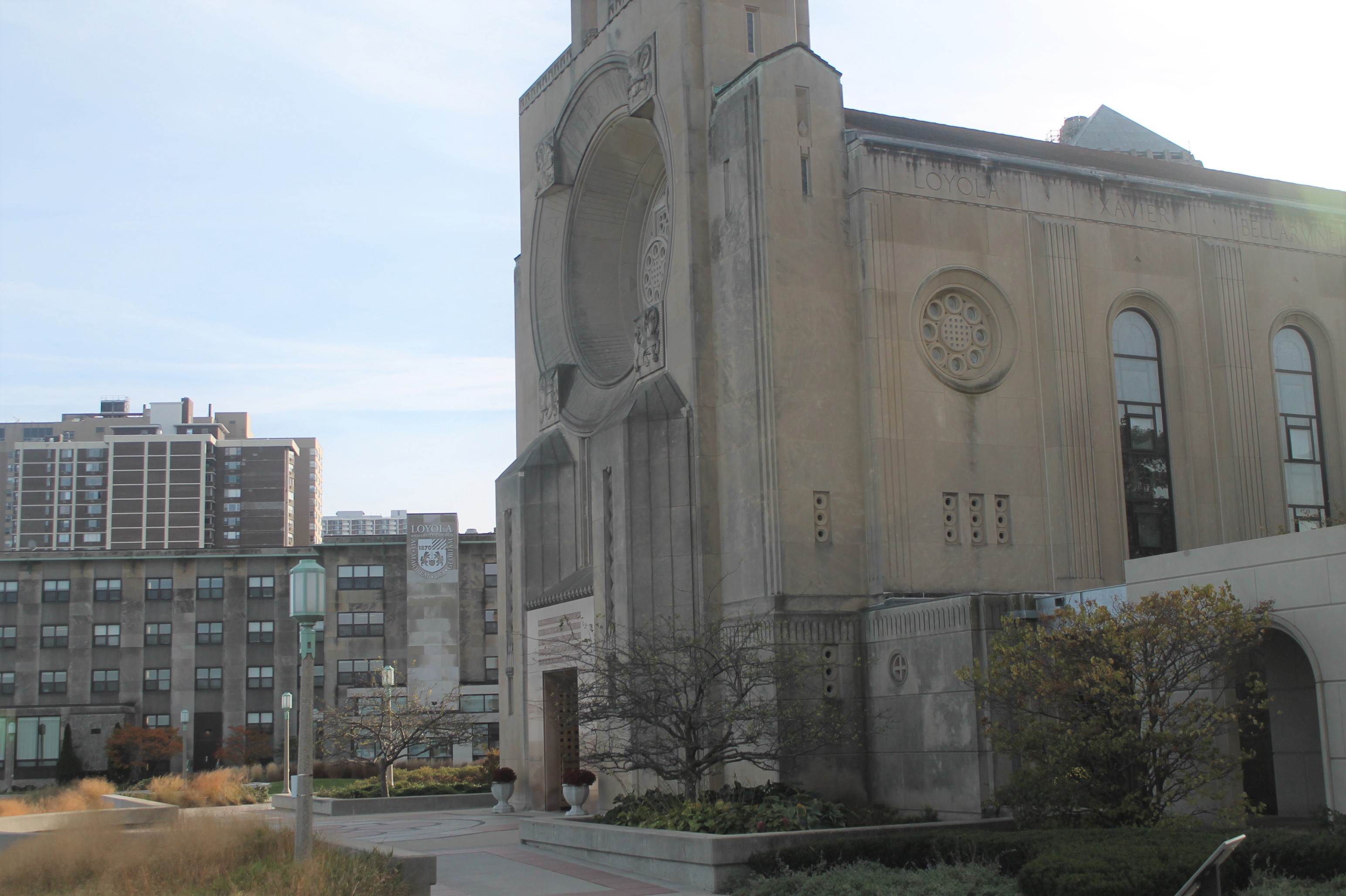
The entrance of Madonna della Strada at the 1957 Baccalaureate Mass. Note the sandbar that the photographer is standing on, which no longer remains today. [32]
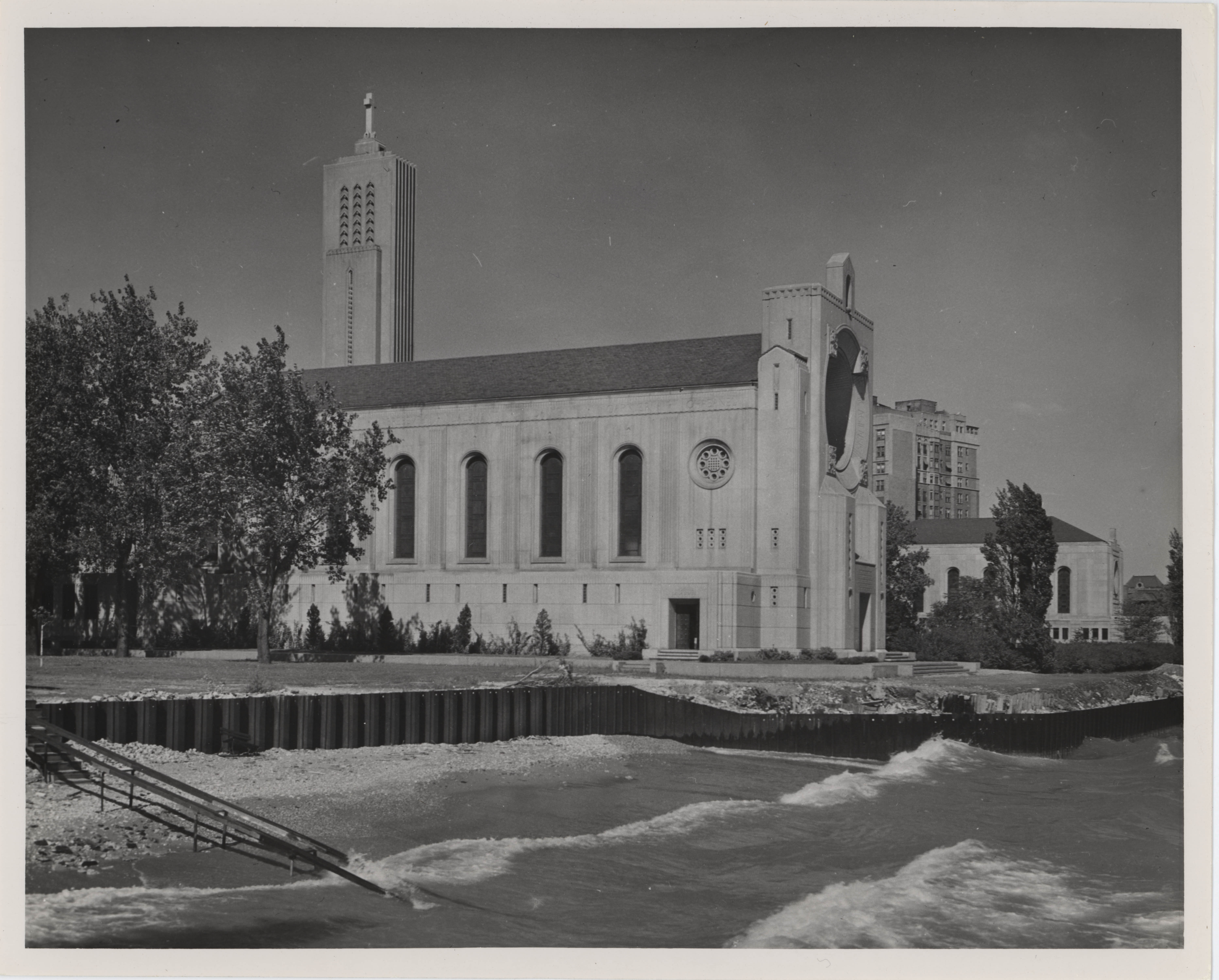
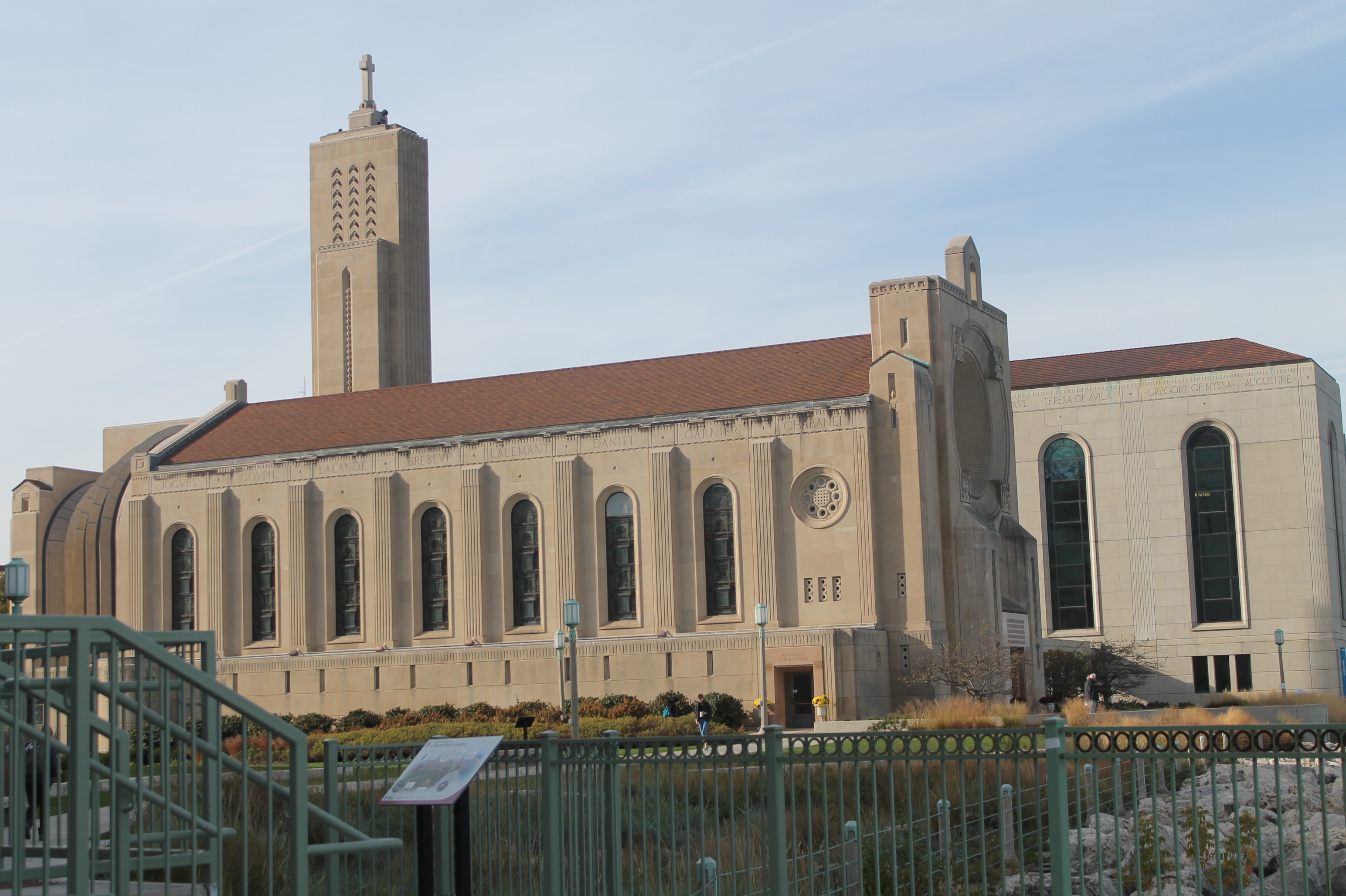
The south side view of Madonna della Strada shows Cudahy Library in the background, now shadowed by the Information Commons. The sea wall has also been constructed closer to the inside of campus. [33]
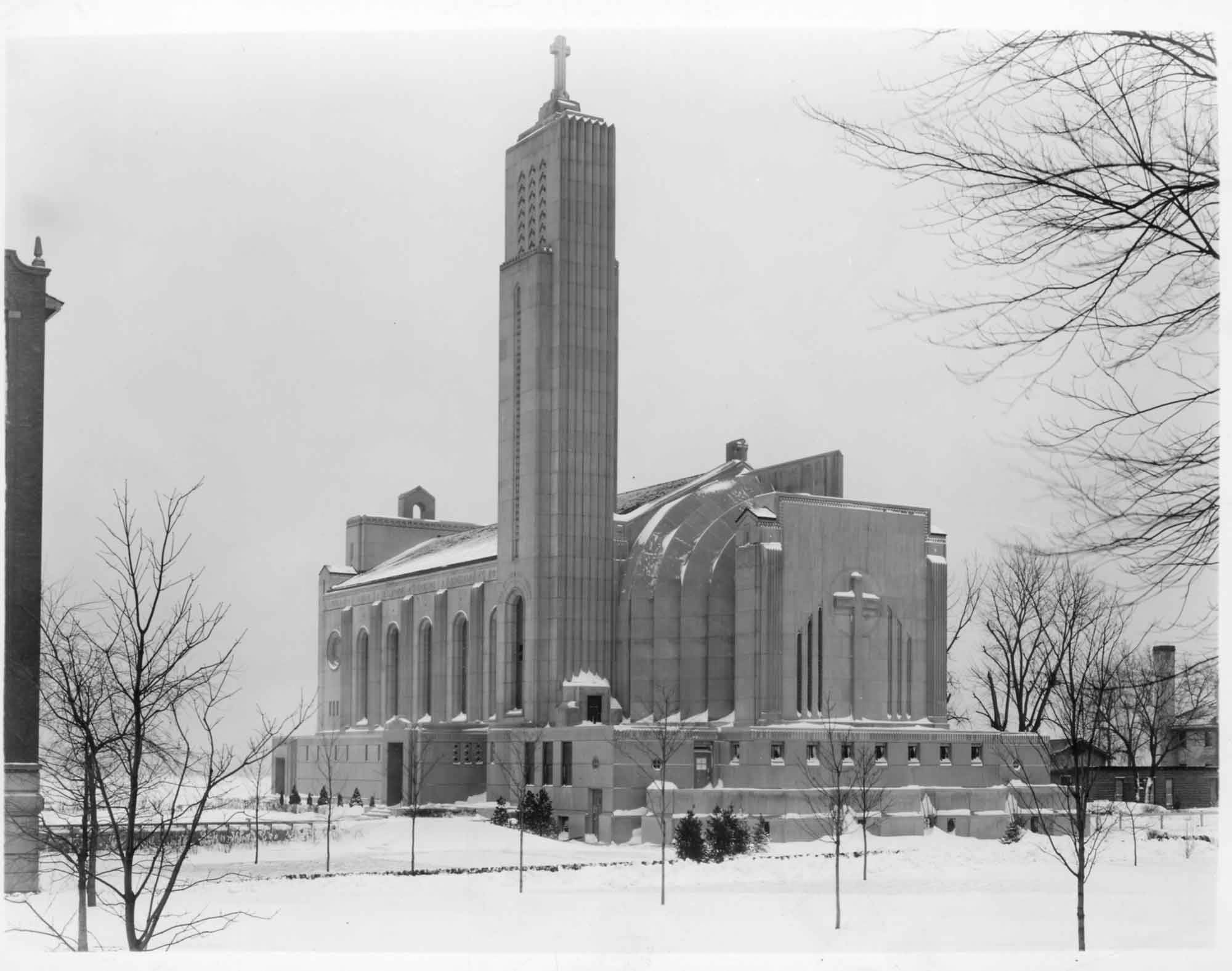

A view of Madonna della Strada with newly planted trees. The date of the photograph is unknown. [34]
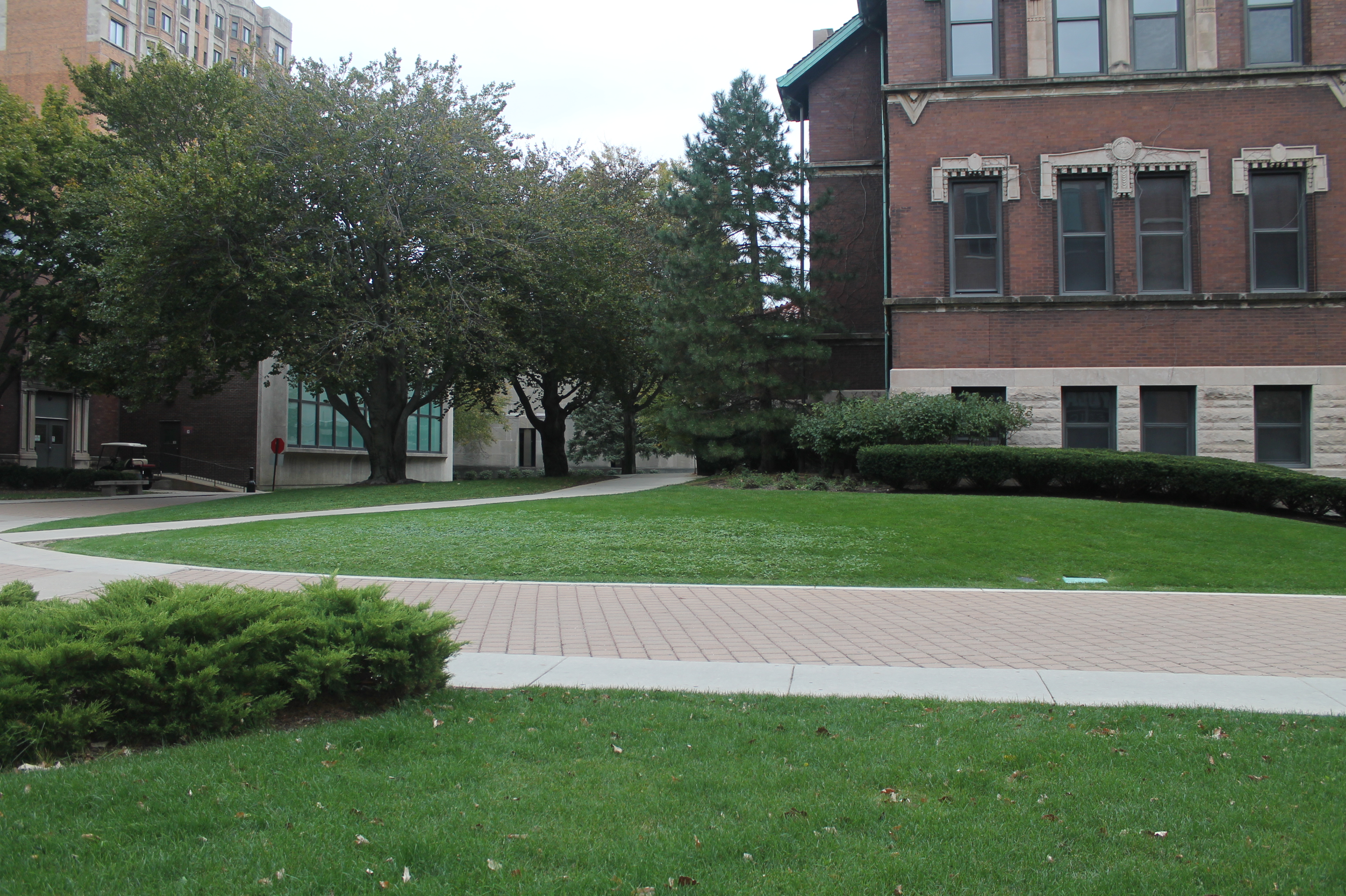
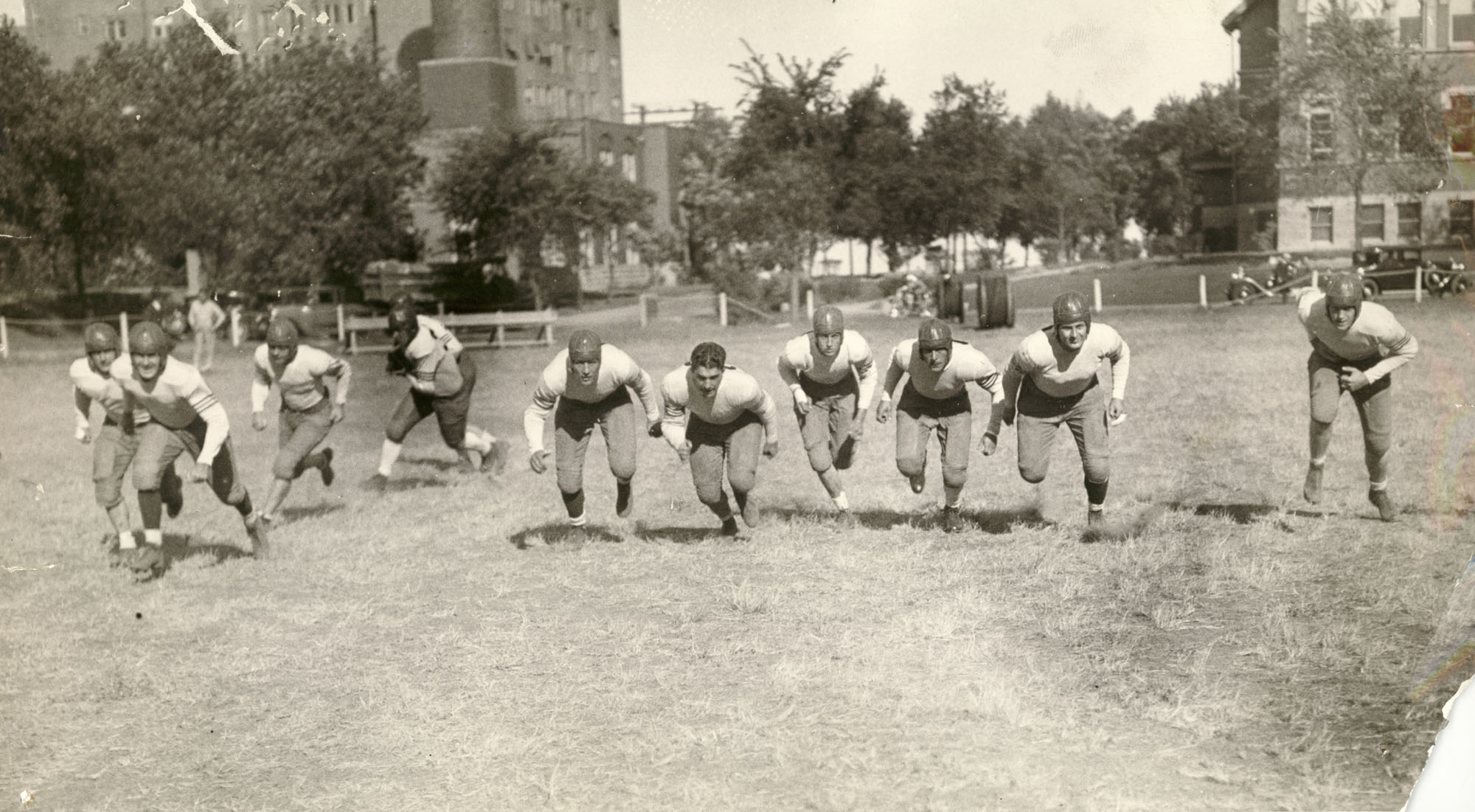
Here are football players on the field behind Dumbach Hall. This photo dates back circa 1929. The photographer stood on the current site of the Norville Center for Intercollegiate Athletics. [35]
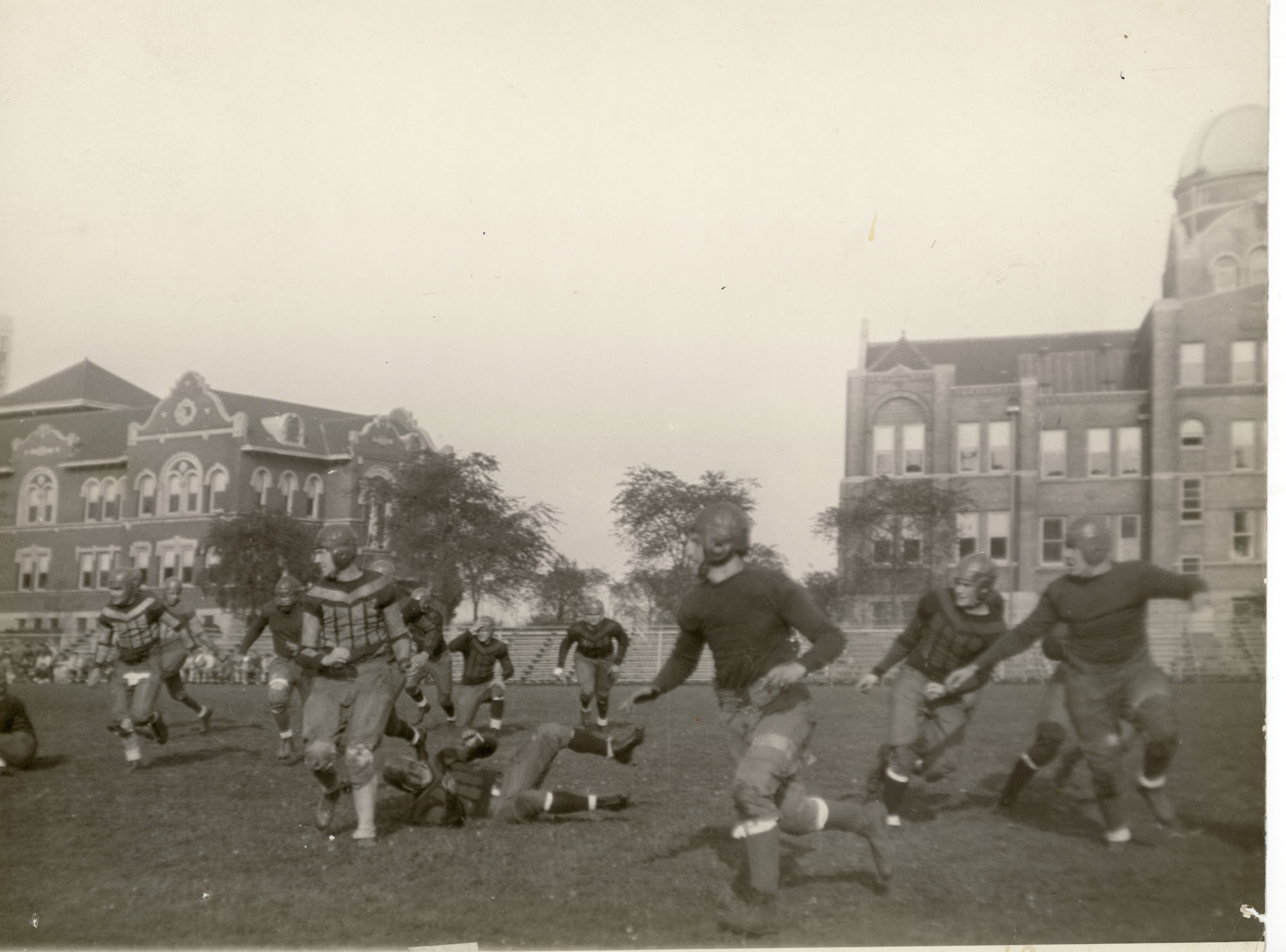
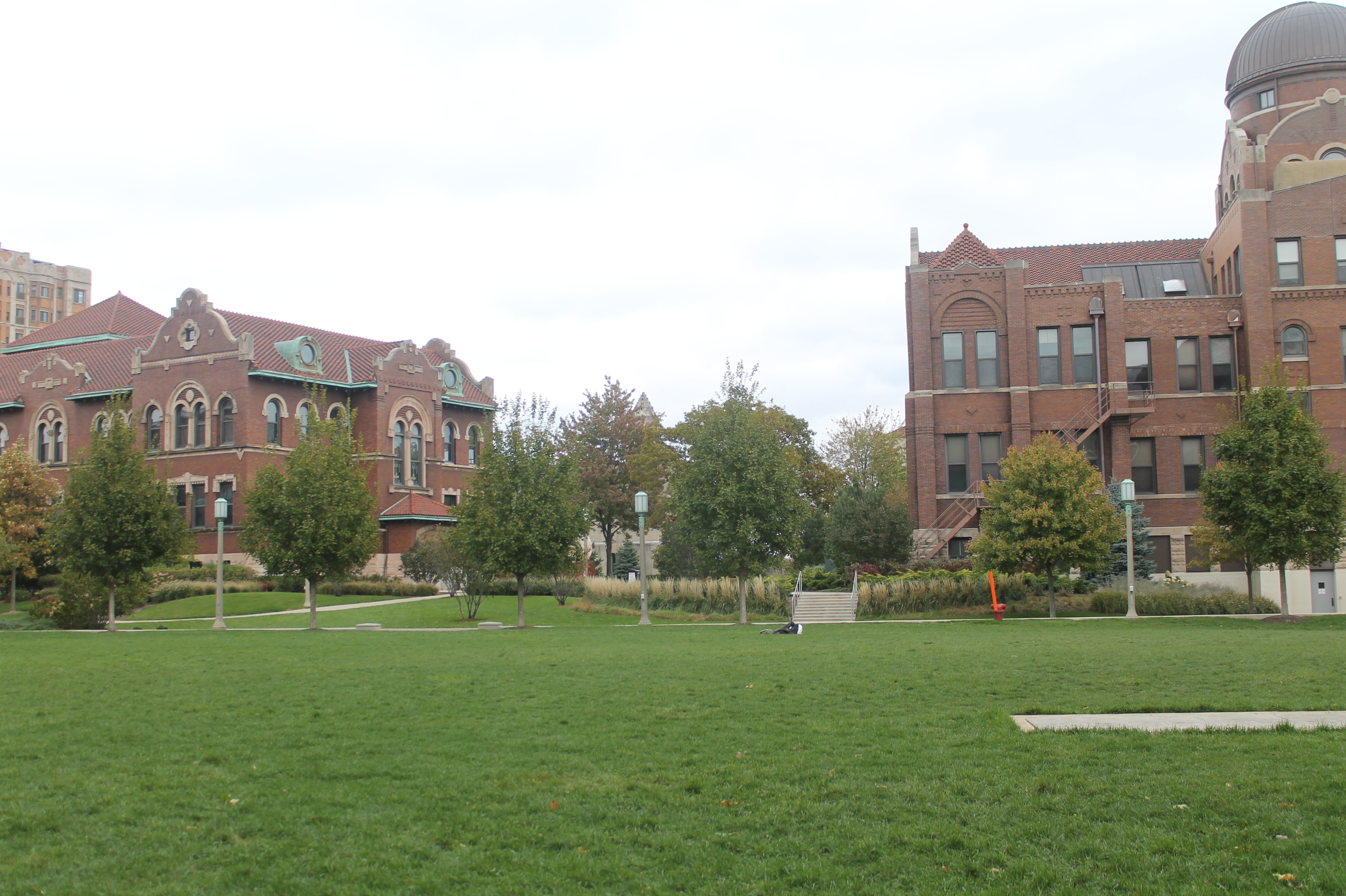
More football players running in the field behind Cudahy Science Hall, circa 1928. Notice the bleachers behind them. The West Quad is in the site of this former field. [36]
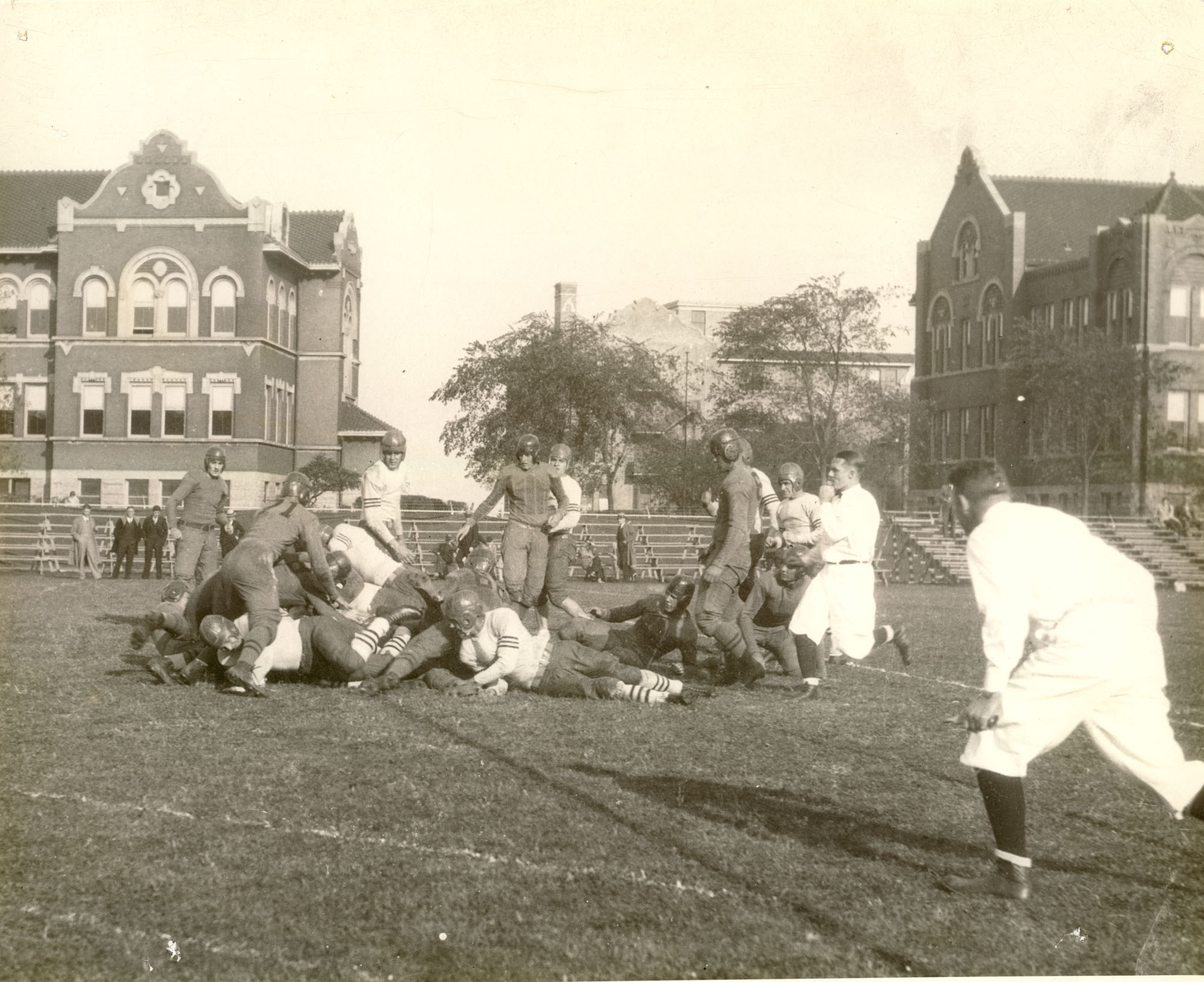
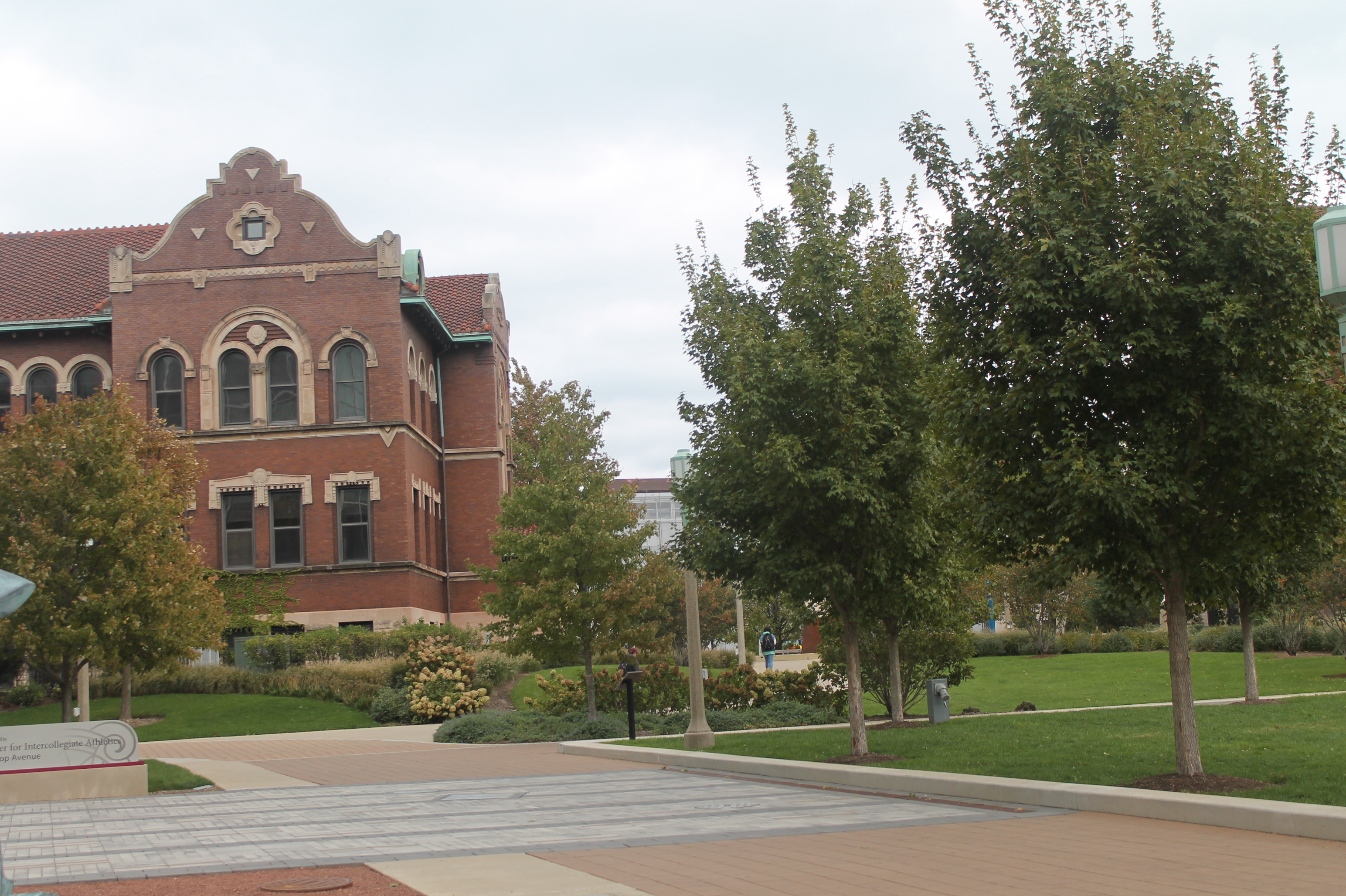
A pile-up of football players on the football field on the west side of campus in 1929. [37]
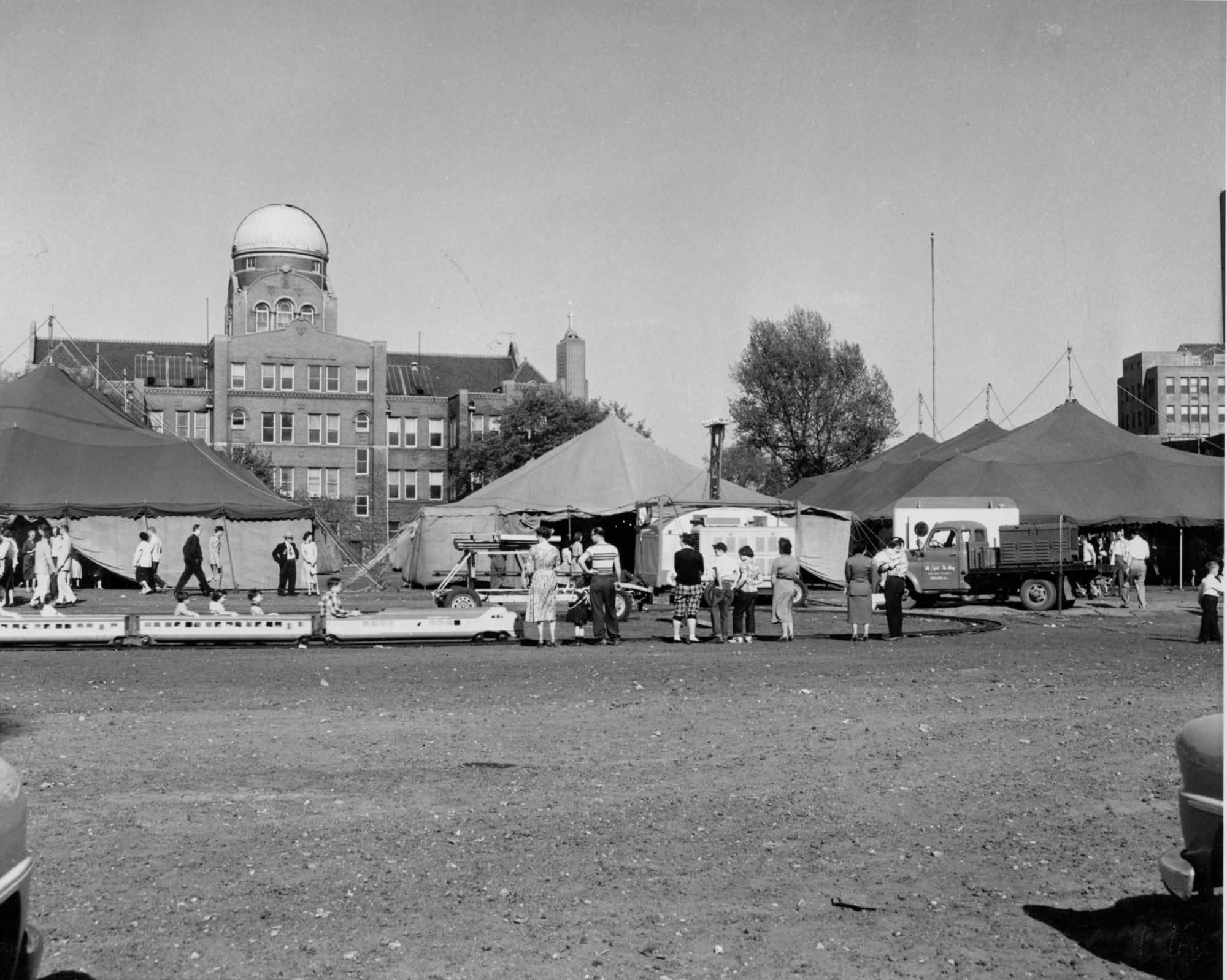
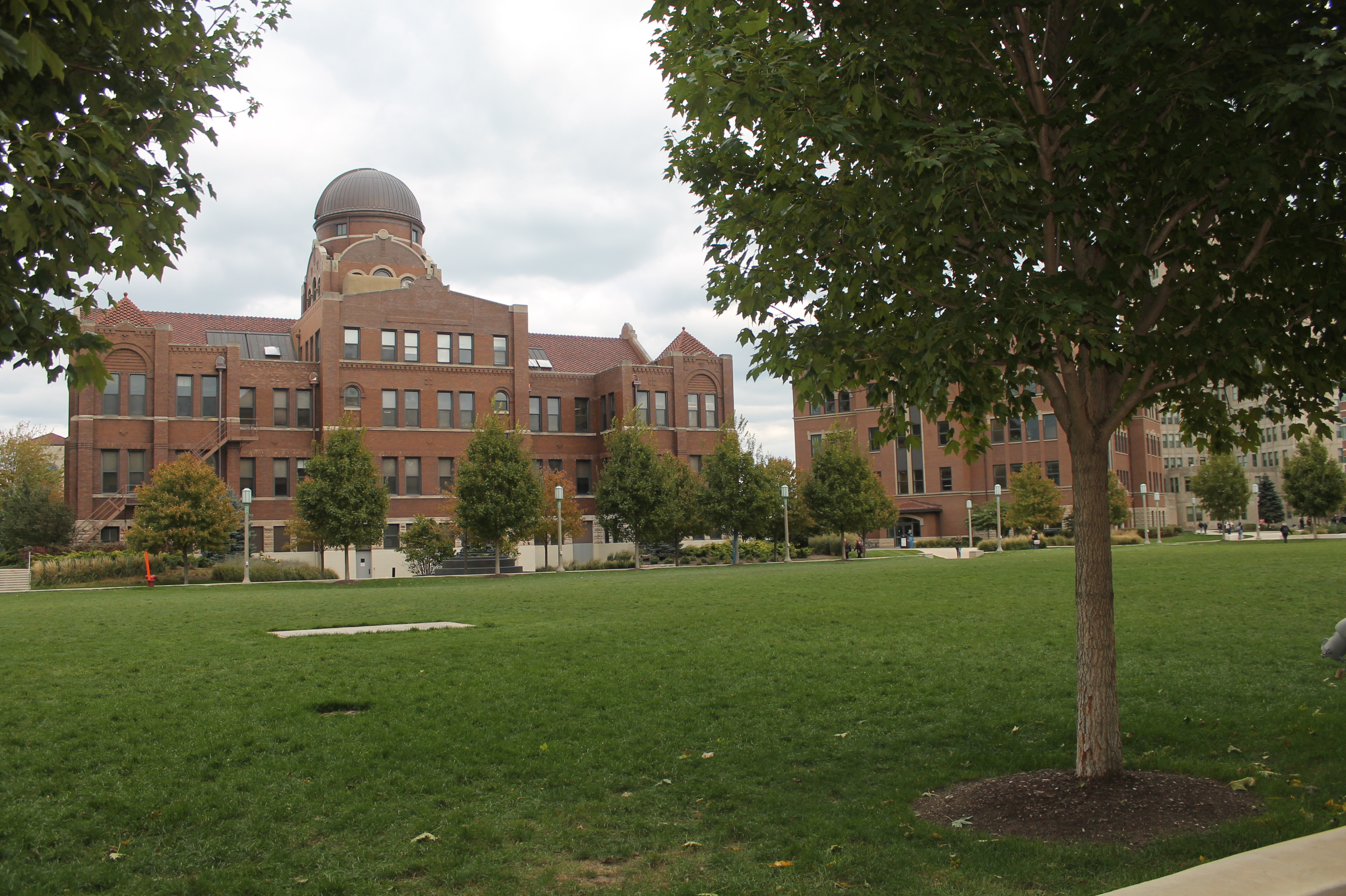
The Loyola Fair was an annual event for students during the 1950s and 1960s. Here is the fair underway in the 1950s. [38]
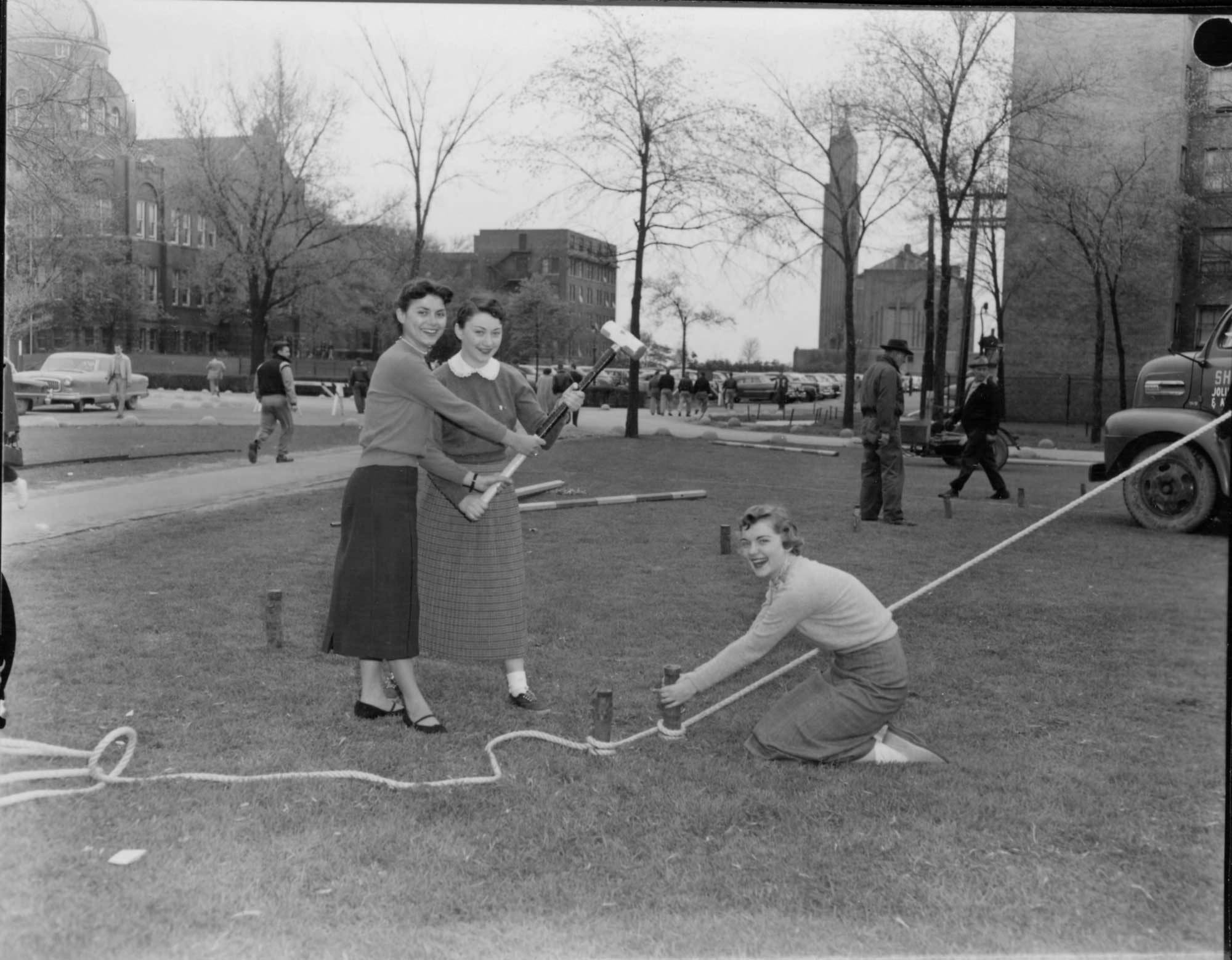
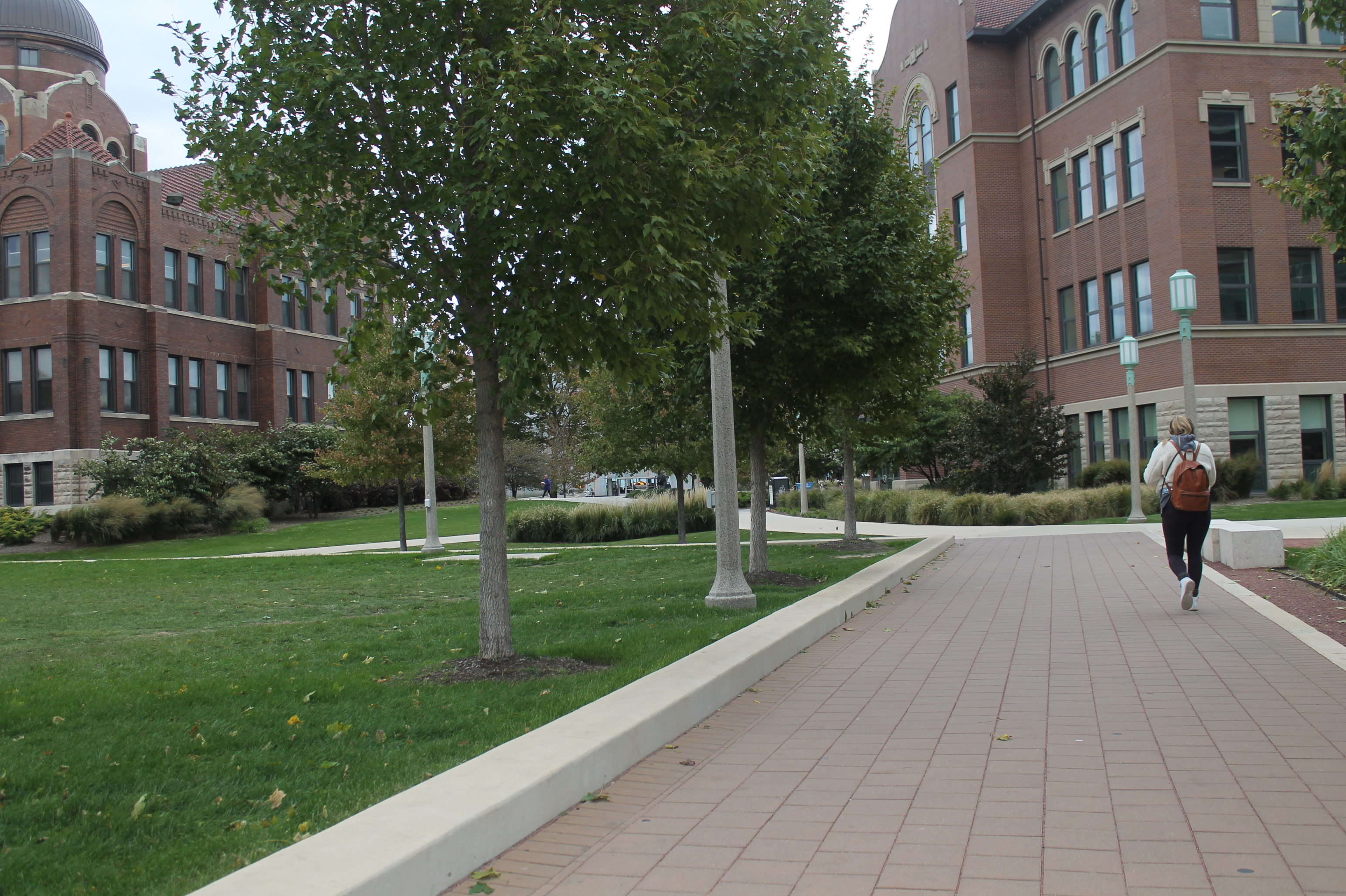
A group of women help set up for the Loyola Fair. [39]
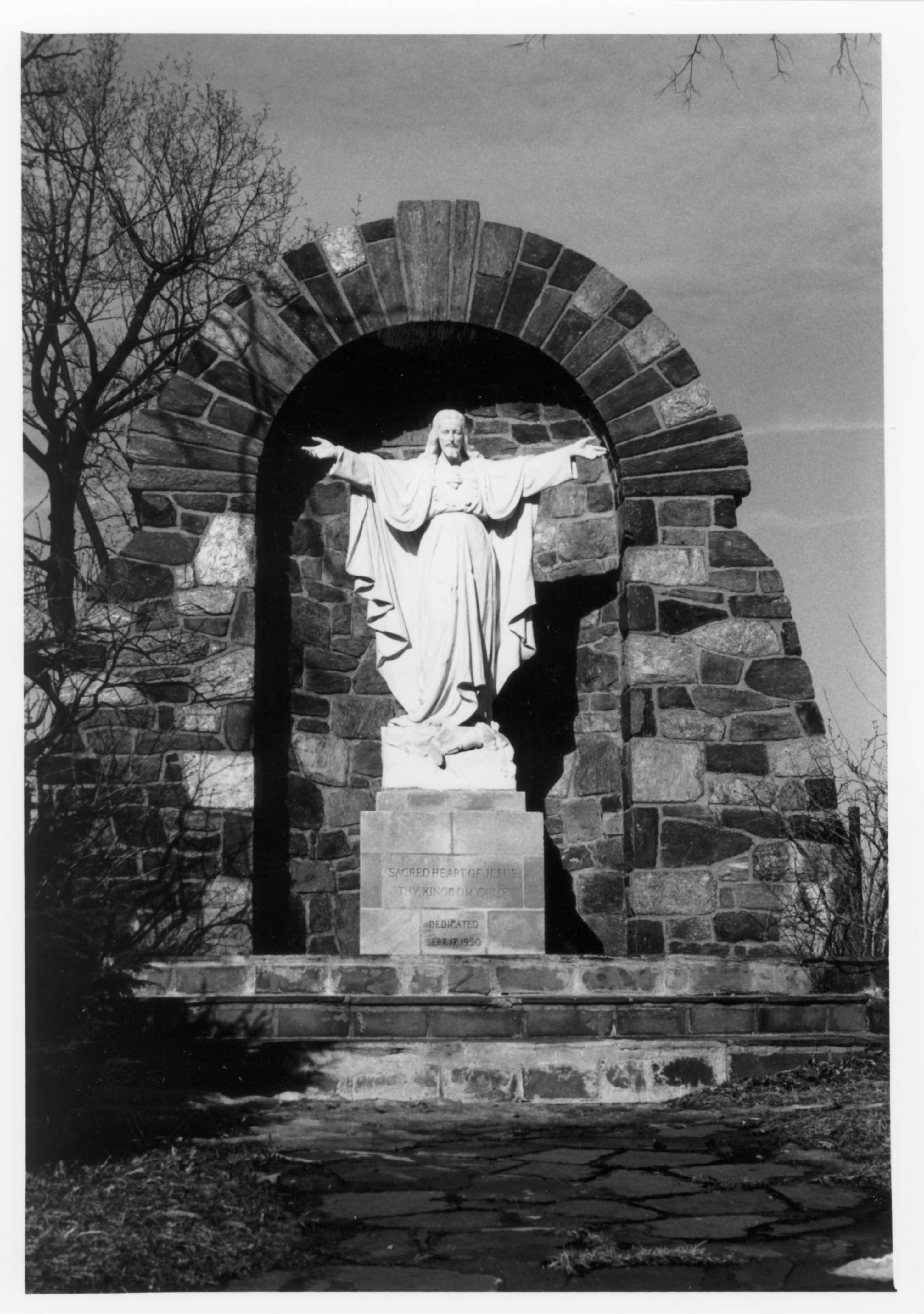
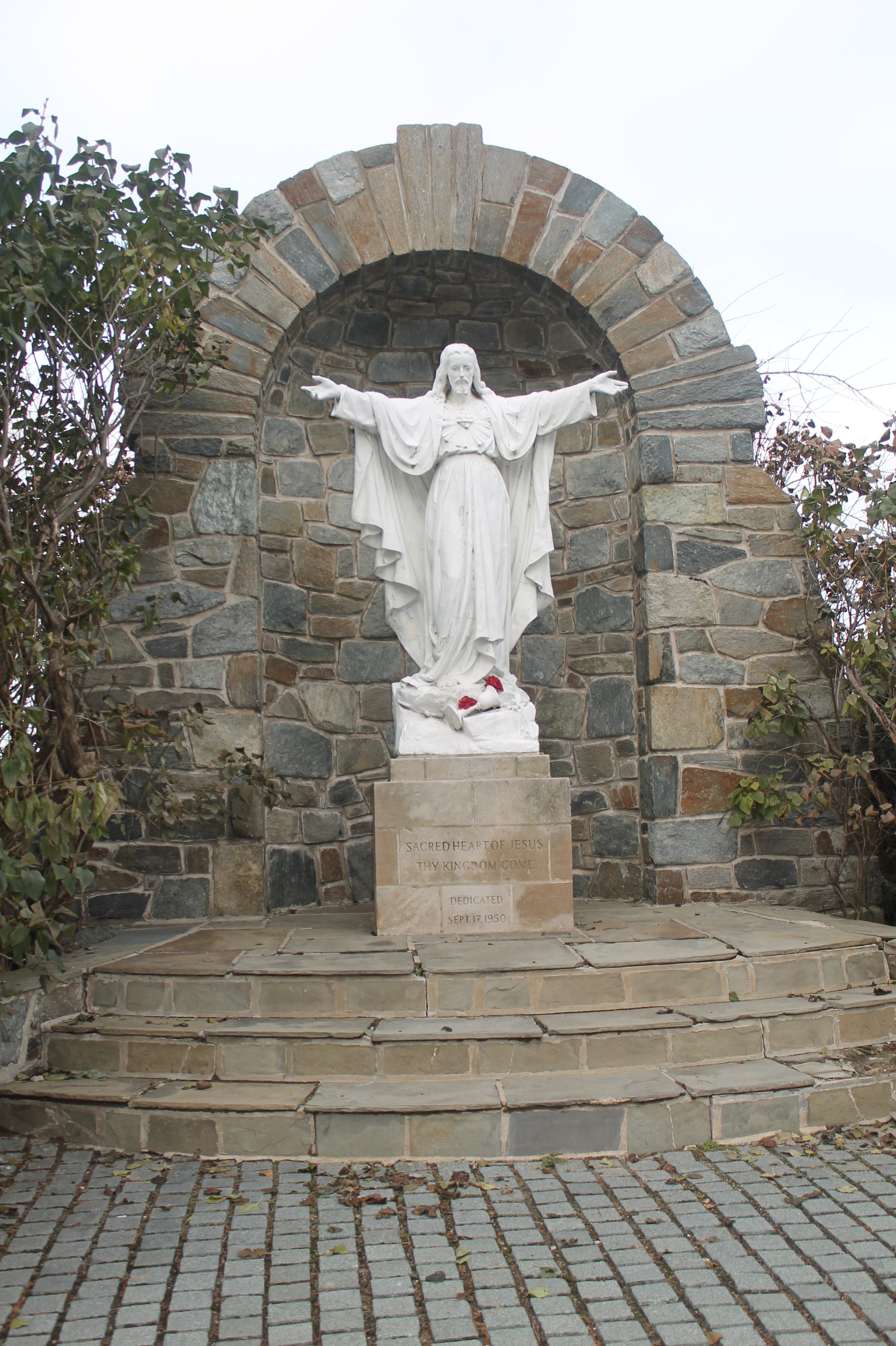
The Sacred Heart Shrine, dedicated in 1950, sits on the southeastern side of Piper Hall on Sheridan Road. [40]
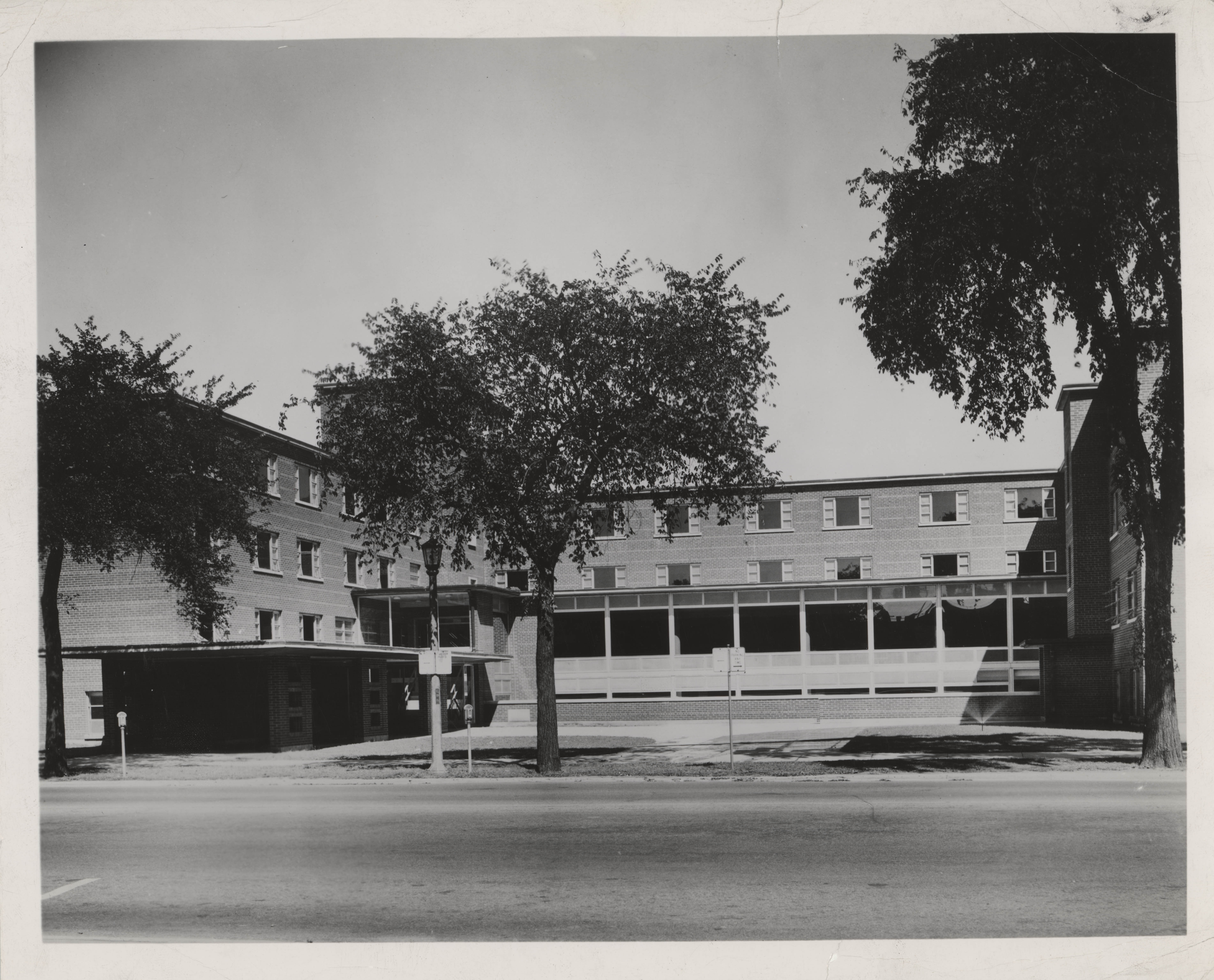

A view of Campion Hall, date unknown. The residence hall now houses Loyola’s Honors Program freshmen. [41]
The Rev. Raymond C. Baumhart, S.J.: 1963-1993
The Rev. Raymond Baumhart was the longest serving president of Loyola University Chicago. He served 23 years as president, but came to the university in 1963 as a professor. During his tenure as the twenty-first president of Loyola, multiple buildings were constructed, and the university experienced an unprecedented growth in admissions. [42] Mertz Hall, Damen Hall, and the Mullady Theatre are three examples of campus buildings constructed furing the Rev. Baumhart’s presidency. Additionally, Baumhart oversaw the merging of Mundelein College with Loyola in 1991, which incorporated a new student body into the Lake Shore Campus.
During the Rev. Baumhart’s first decade as president, the number of buildings on campus expanded. In 1966, Damen Hall was completed. This building is not to be confused with the current Damen Student Center, which stands on the southern side of Mertz. Damen Hall stood at the site of Cuneo Hall, and served as a ten-story building with classrooms dedicated to the sciences. Mertz Hall, with its adjoining Centennial Forum and Mullady Theatre was completed in 1968. Named after the Rev. James J. Mertz, Mertz Hall serves as a residence hall and currently builds community for new freshman at Loyola. The Centennial Forum was named for the celebration of Loyola’s university centennial. It houses administrative offices, as well as multi-purpose space for events. Before the construction of the Damen Student Center in 2014, the Centennial Forum also housed one of the campus dining halls.
The Theatre Department performed their seasonal shows in the Mullady Theatre for four decades, until the completion of the Newhart Family Theatre in 2012. The Dance Department also used the Mullady Theatre space for their performances once Newhart opened. In 2015, however, the department moved to the Newhart, leaving the Mullady empty except for reserved events. Cudahy Library also expanded in 1968, allowing for more study space, office space, and additions to the library’s collections. Another building familiar to campus is Flanner Hall. Built in 1976, Flanner Hall boasted lecture hall space and additional classrooms for Loyola’s growing student body. All four of these structures (Mertz, Flanner, Damen, and the Cudahy expansion) were built in the Brutalist architecture style, which is a sharp contrast to the Art Deco and Queen Anne styles of other structures on the Lake Shore Campus.
Students remained an active part of campus life during the late 1960s and 1970s, especially during the Vietnam War. Only two days after the shooting at Kent State University, students organized a strike. More than one hundred faculty members voted in approval of the strike, classes for the rest of the week were cancelled, and nearly 3,000 students of both Loyola and Mundelein College marched on Broadway Avenue. [43]
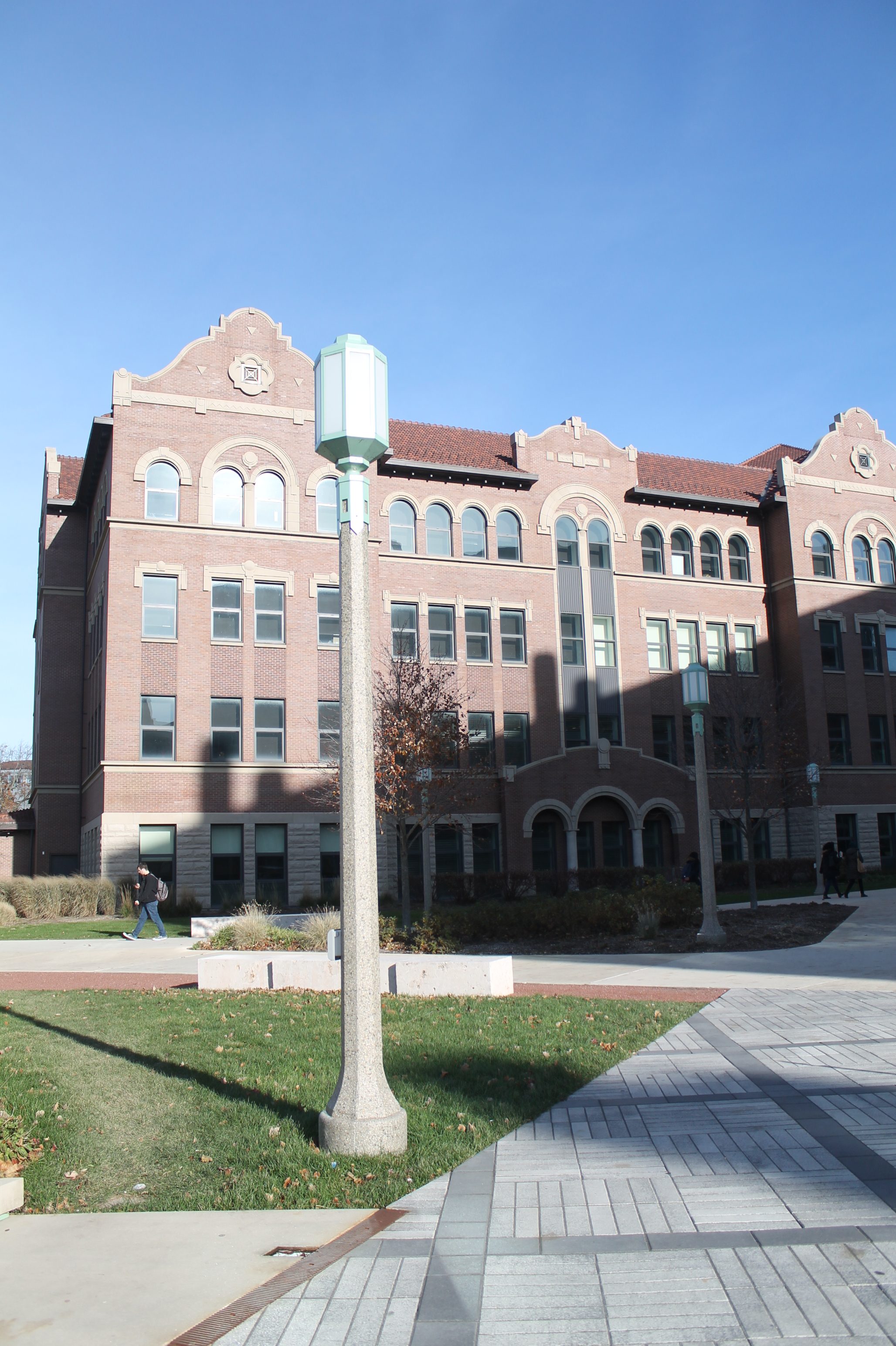
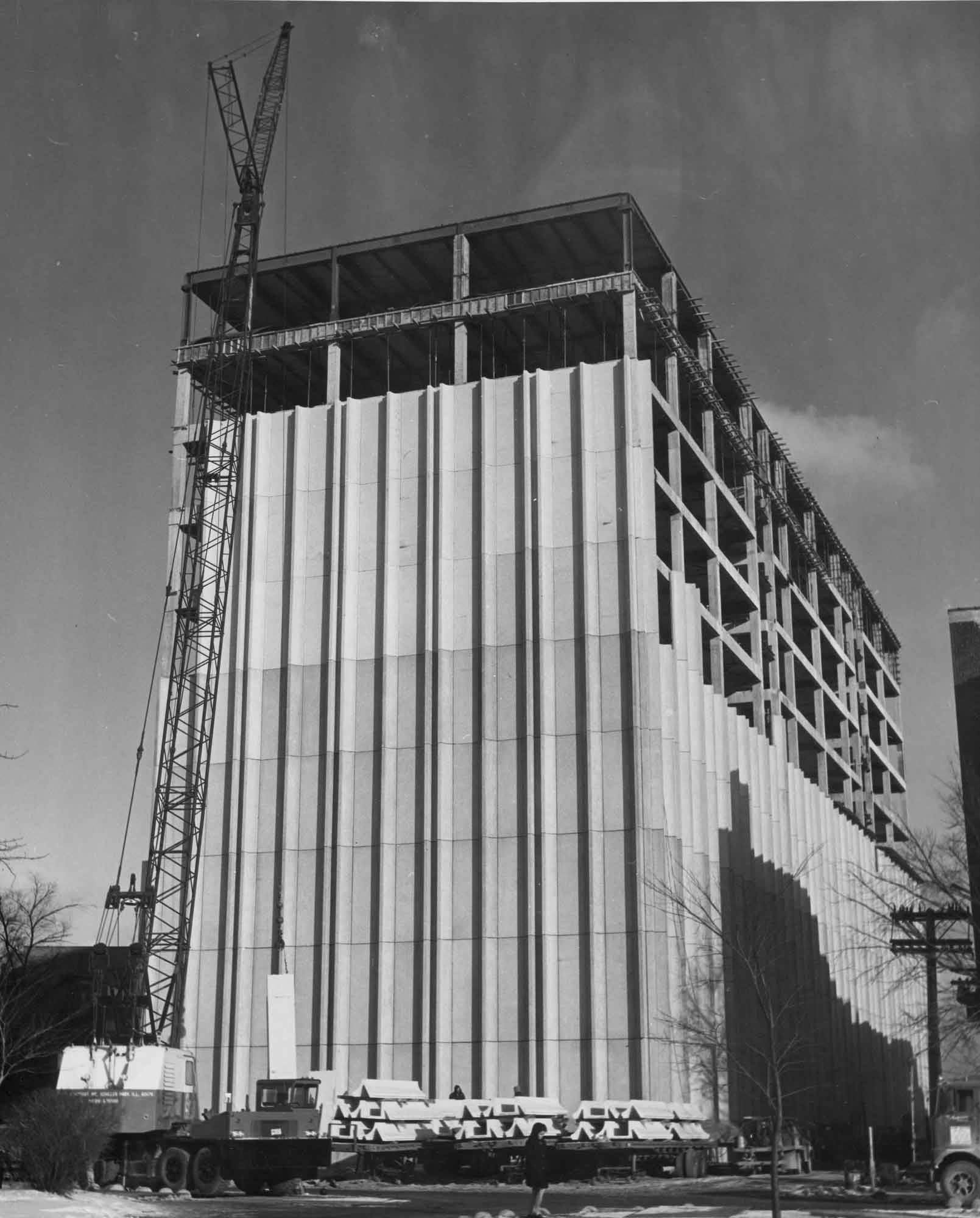
Damen Hall during its construction in 1966. [44]
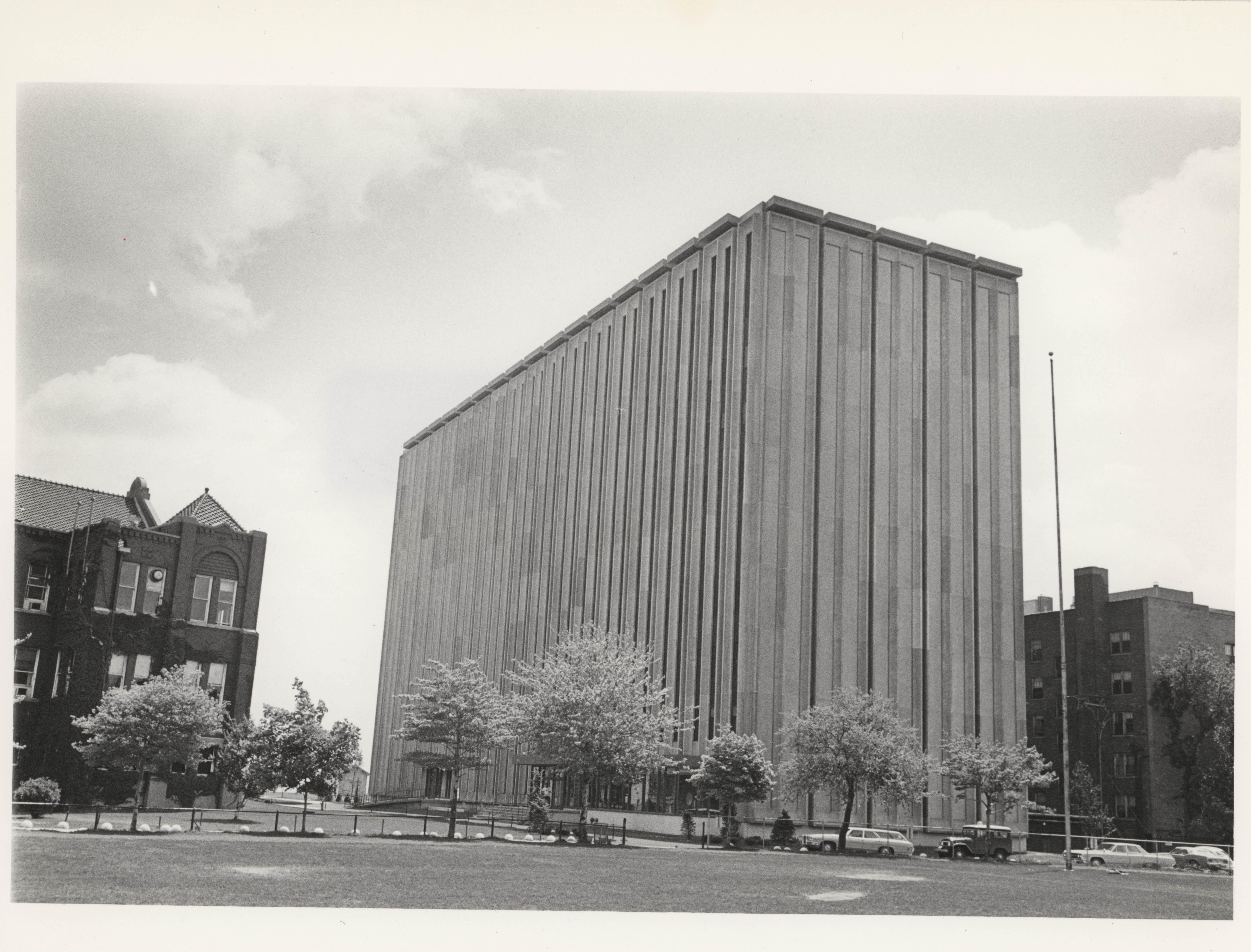

A view of Damen Hall from the western end of campus. [45]
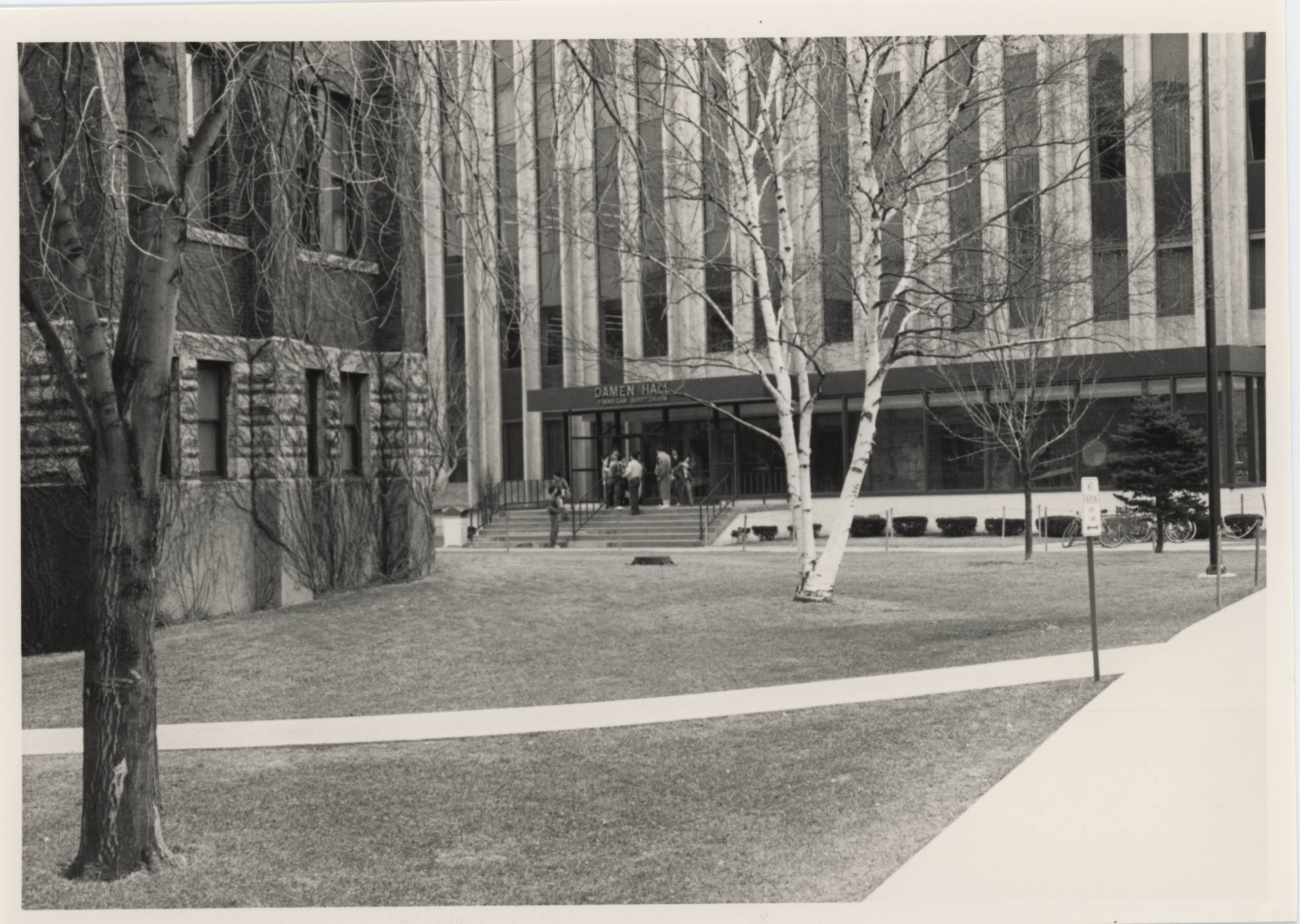

The entrance to Damen Hall, which faced Cudahy Science Hall. [46]
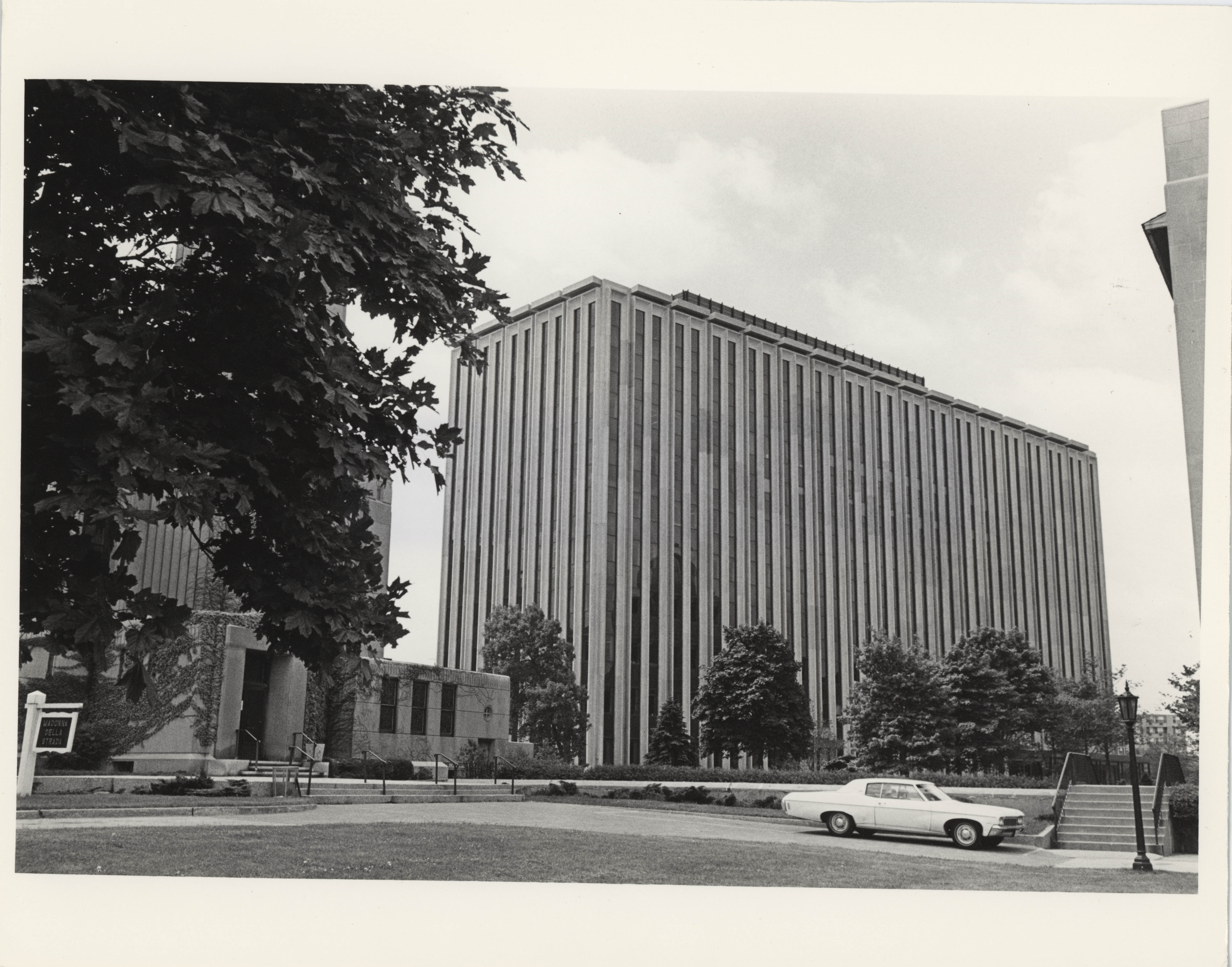
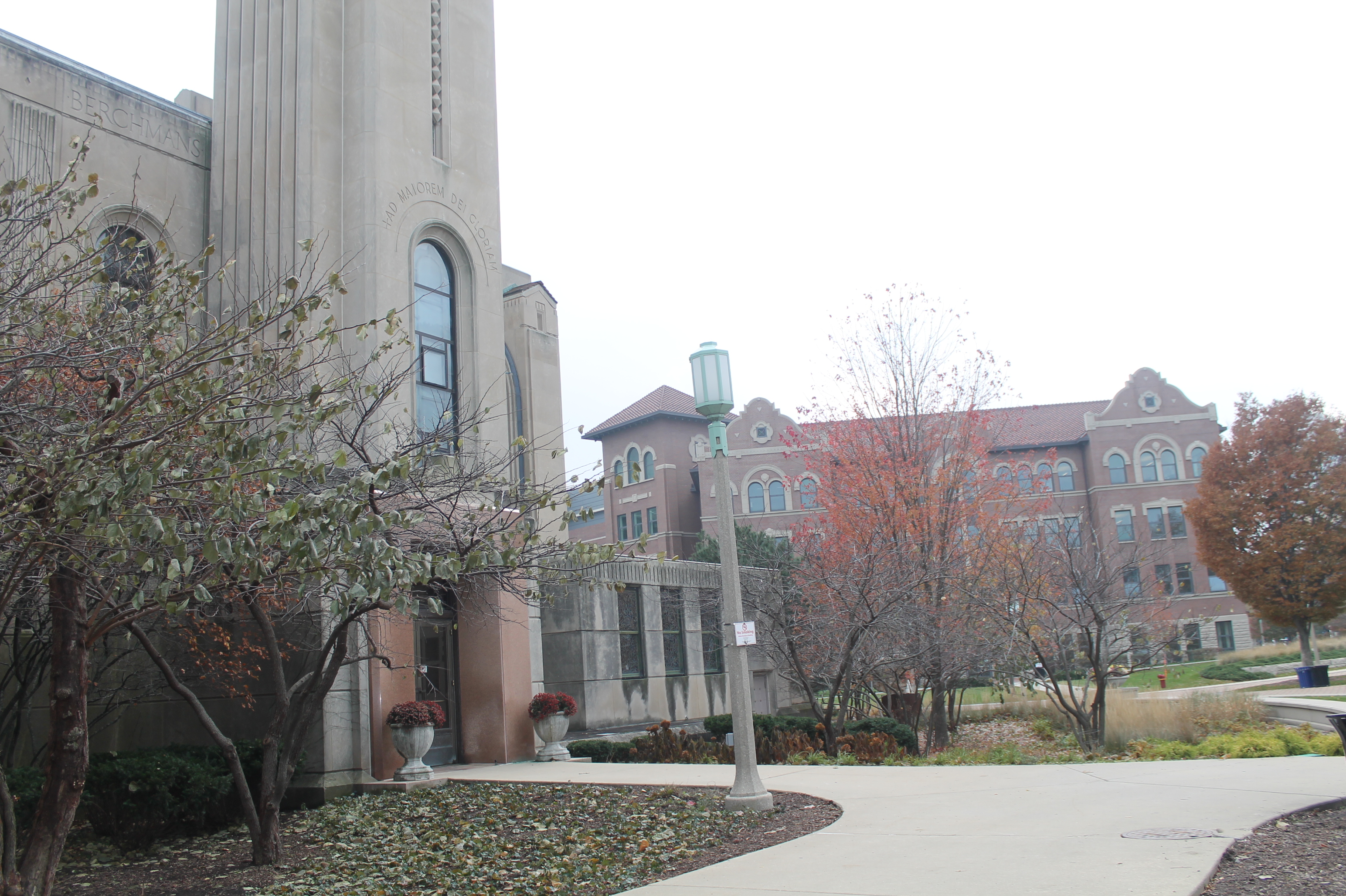
Damen Hall from the east end of campus, by Madonna della Strada. [47]
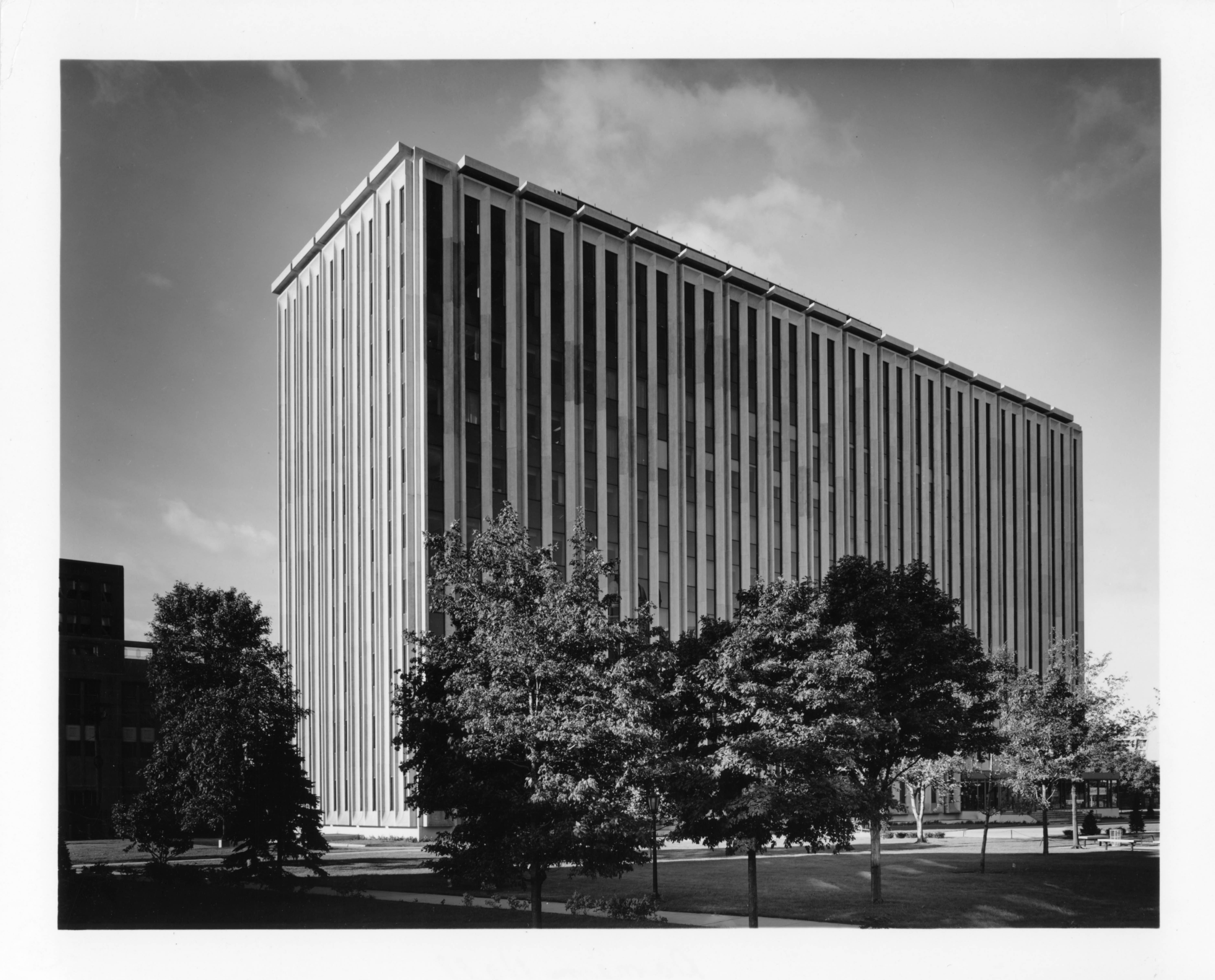

A side view of Damen Hall from the Jesuit Residence. [48]
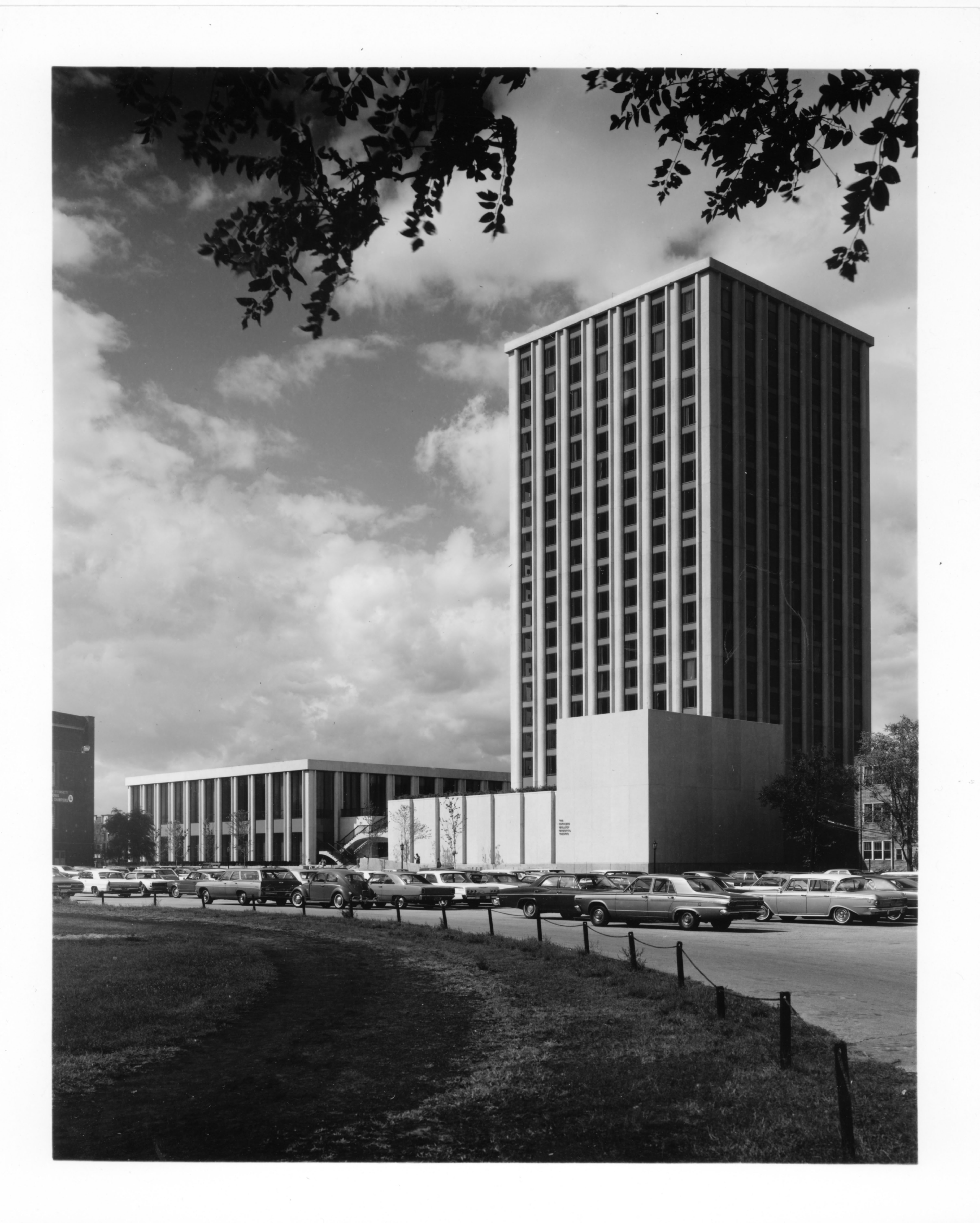
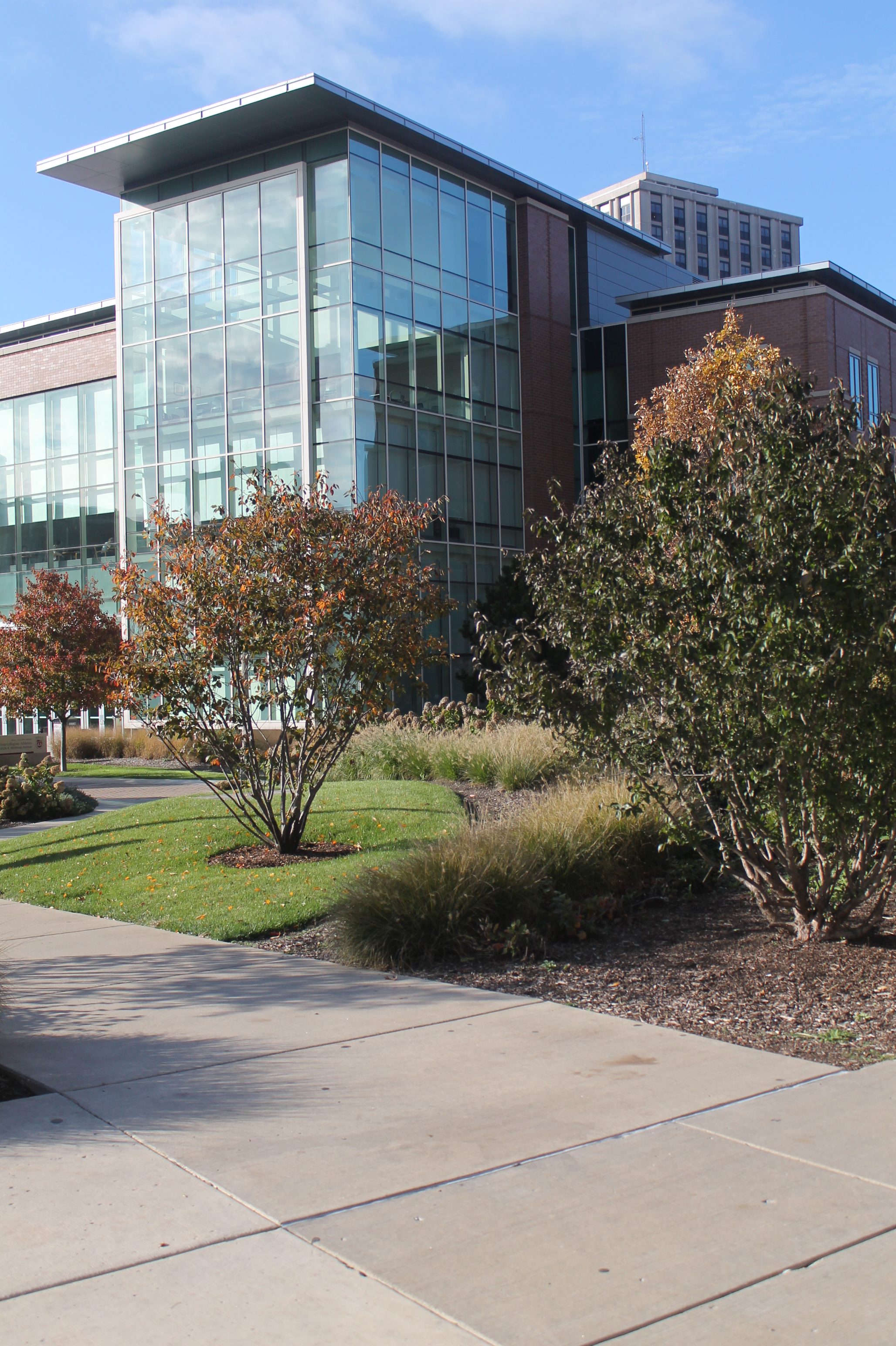
Here is a photo of Mertz Hall, Mullady Theatre, and Centennial Forum. The parking lot is now the site of the Gentile Arena and Norville Center for Intercollegiate Athletics. [49]
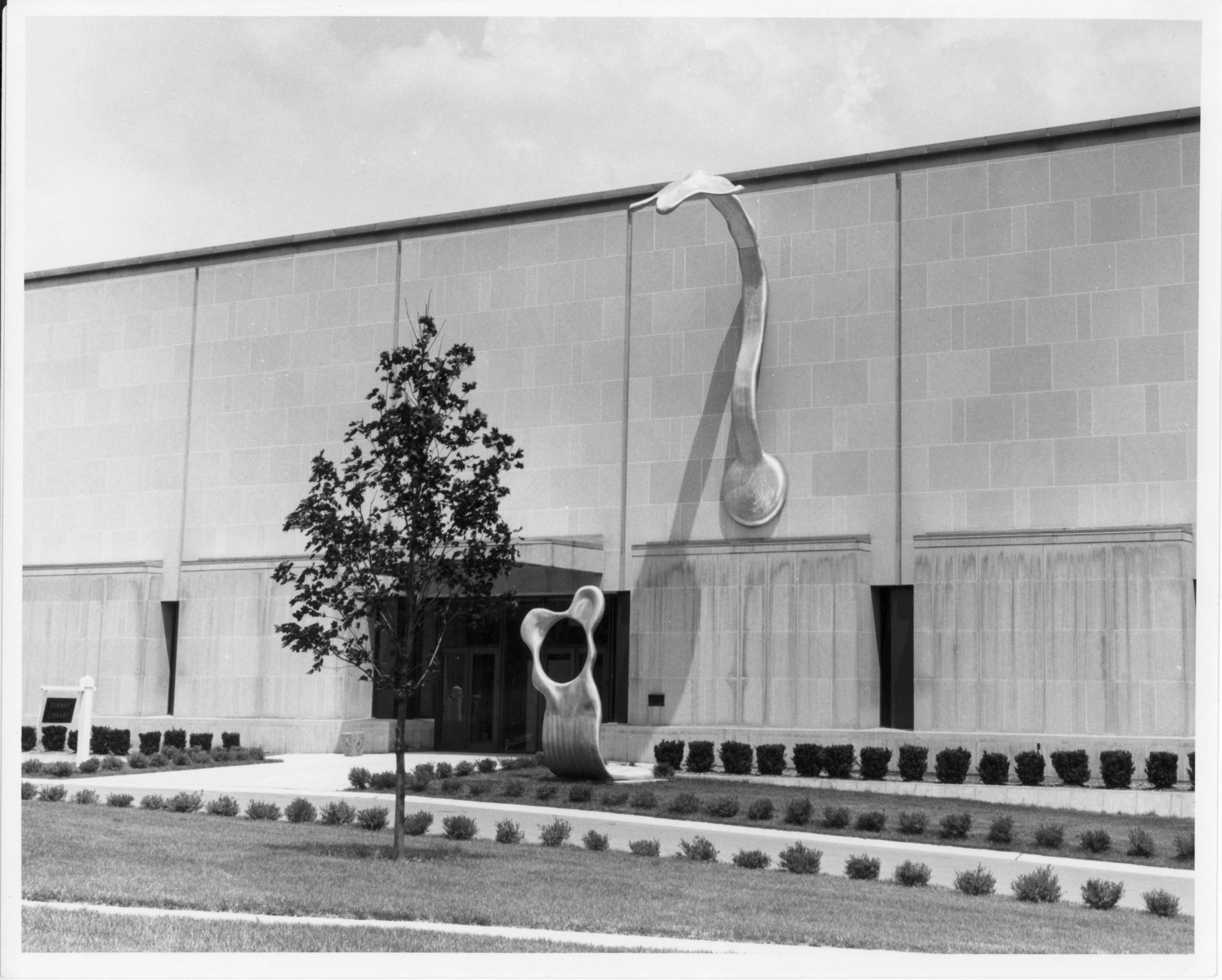

Steven Urry’s “Resurrectiai” sculpture resting above the entrance to Cudahy Library in 1968, which has since been removed. [50]
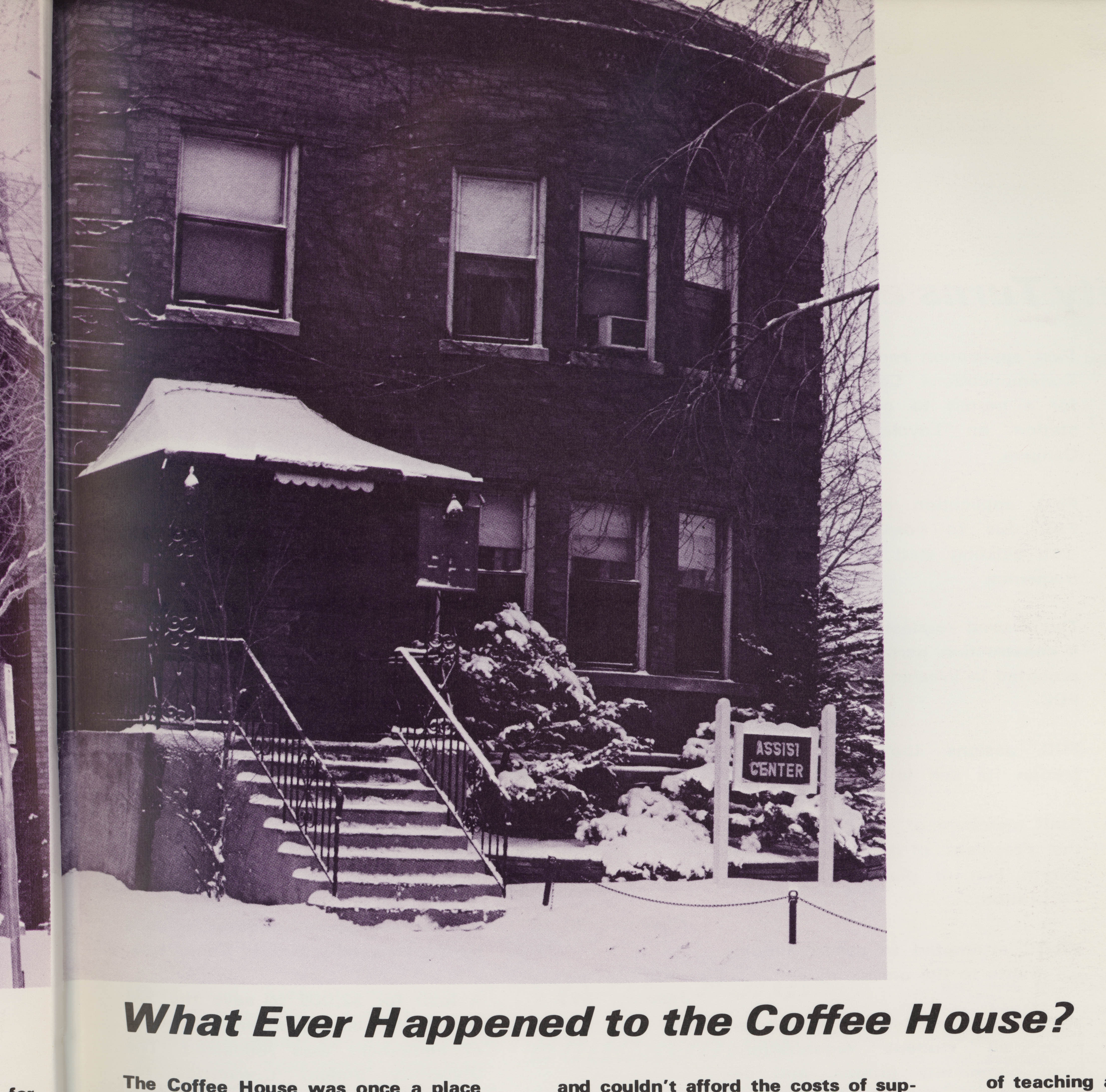
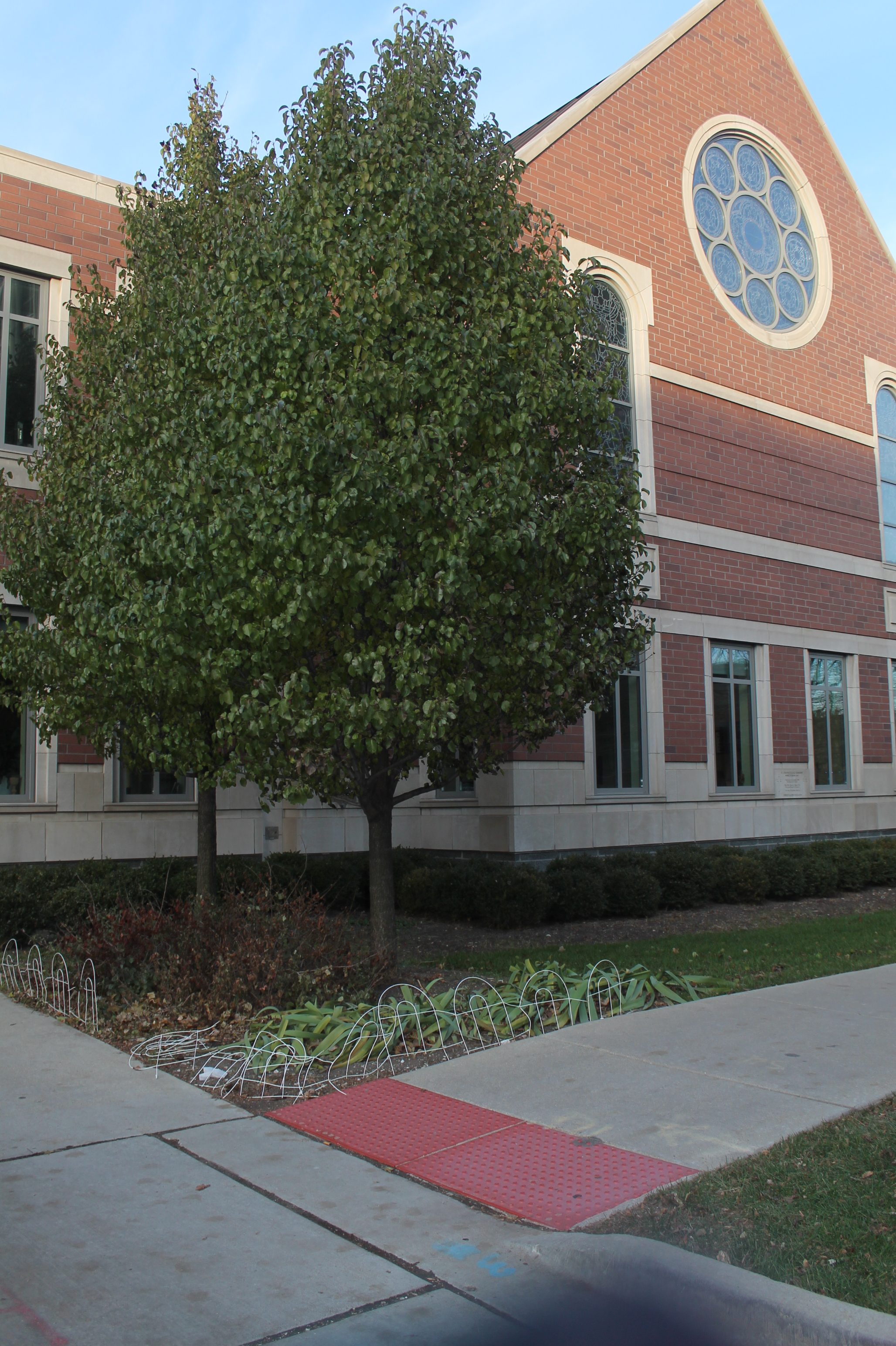
The Coffee House, a popular spot to relax for many students in the 1960s, converted to the Assisi Center in 1972. [51, 52]
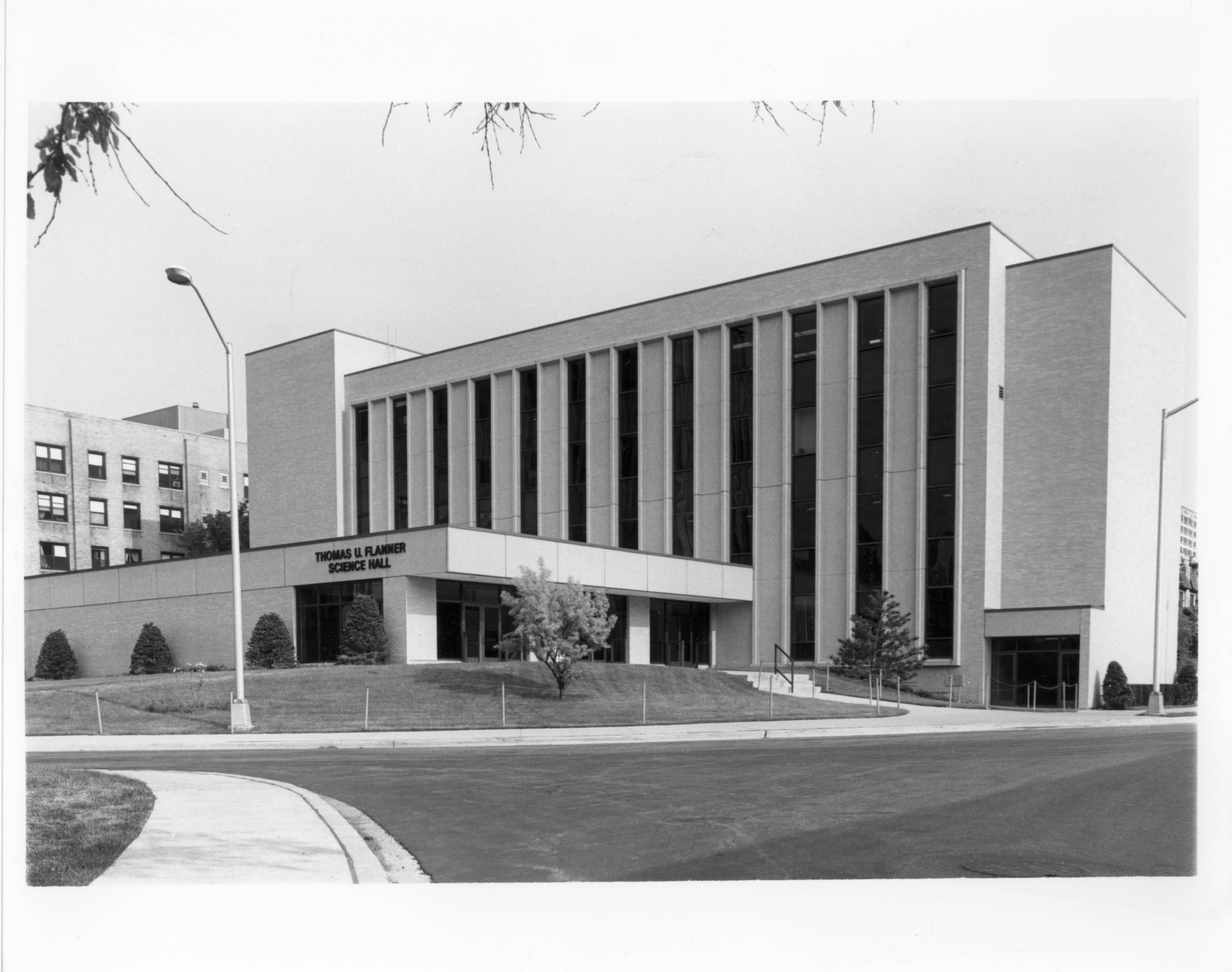

Flanner Hall next to the apartment building where the Quinlan Life Sciences building currently stands. [53]

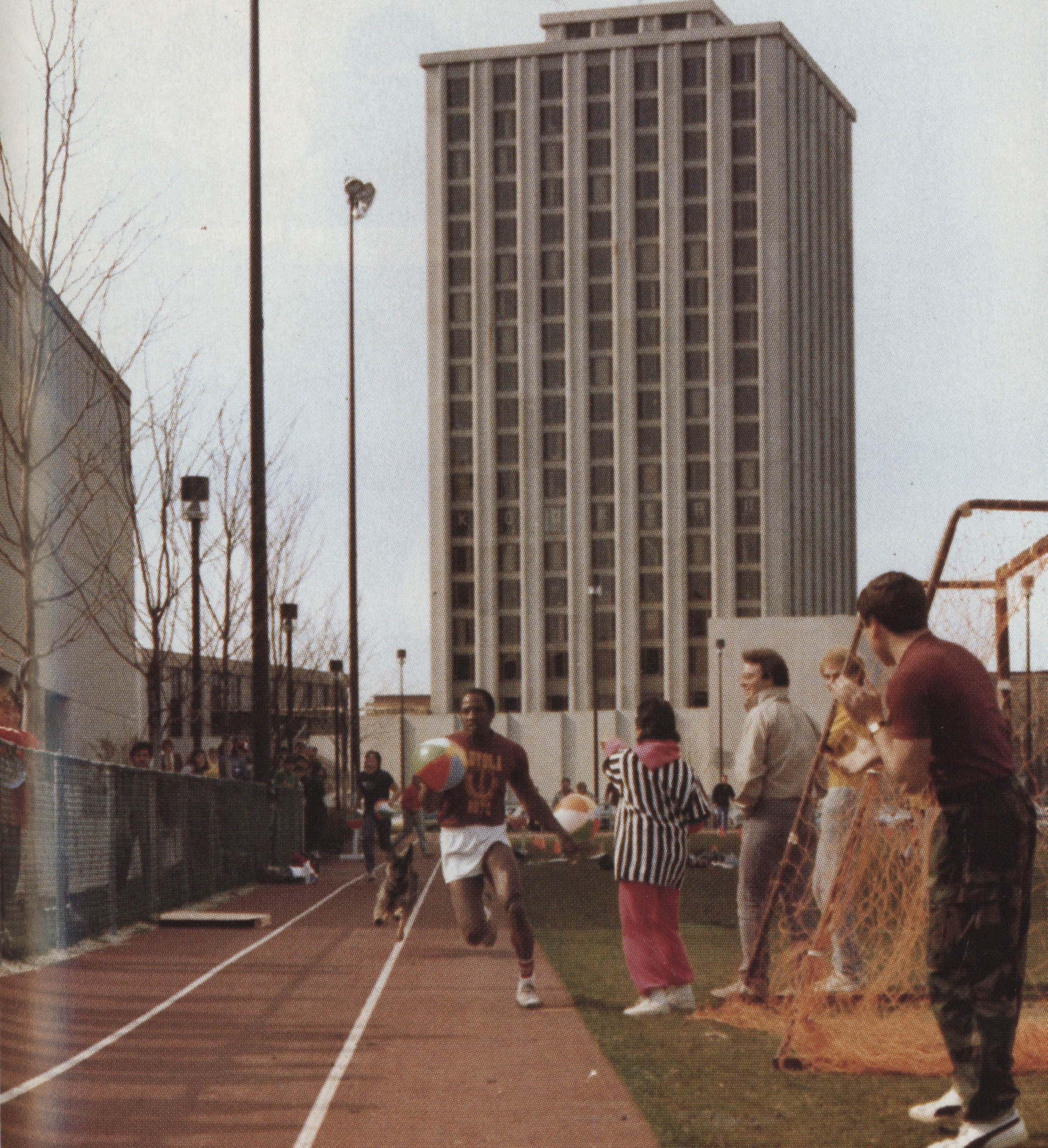
A student runs on the track in front of Mertz Hall in 1983. The site is currently the West Quad. [54]
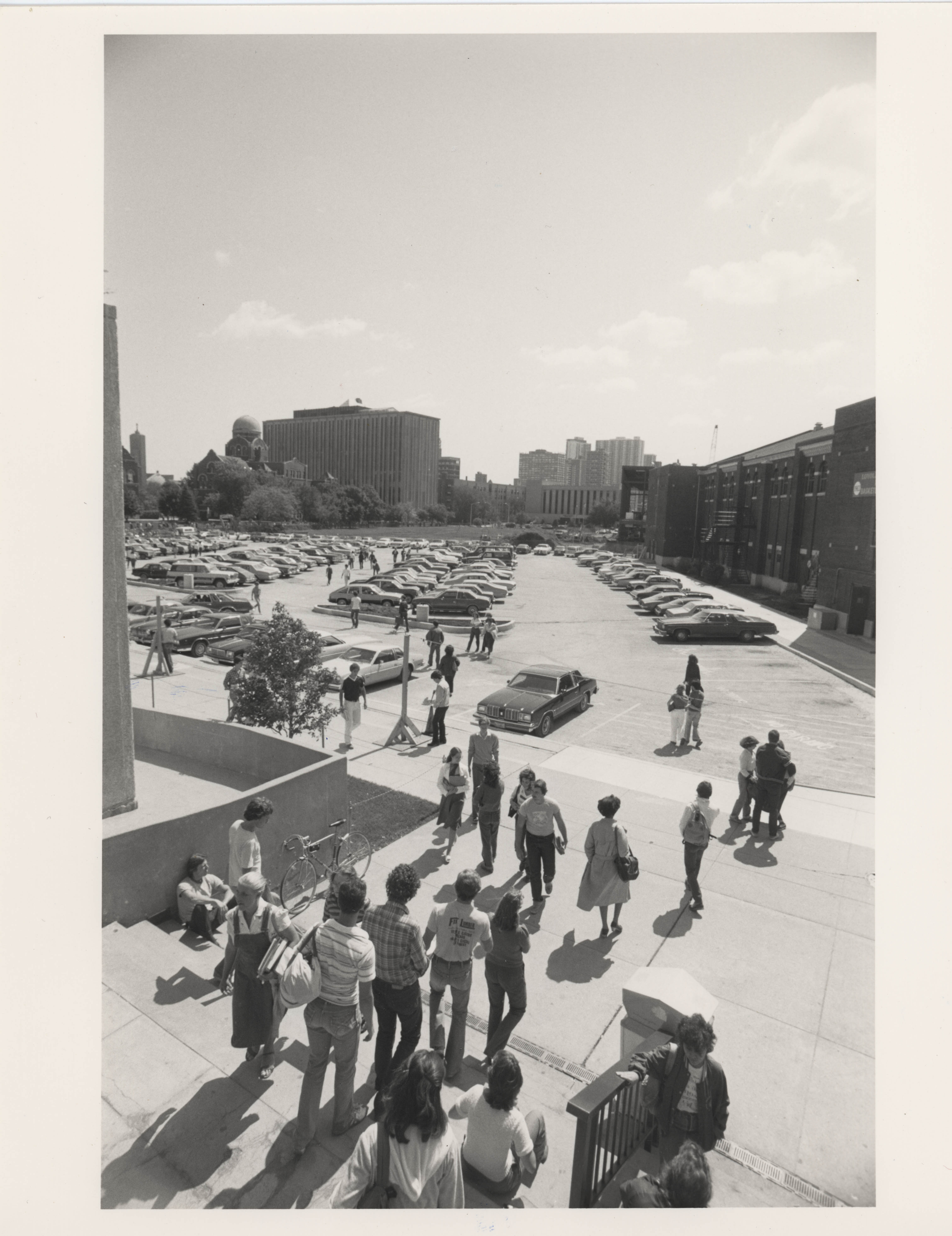
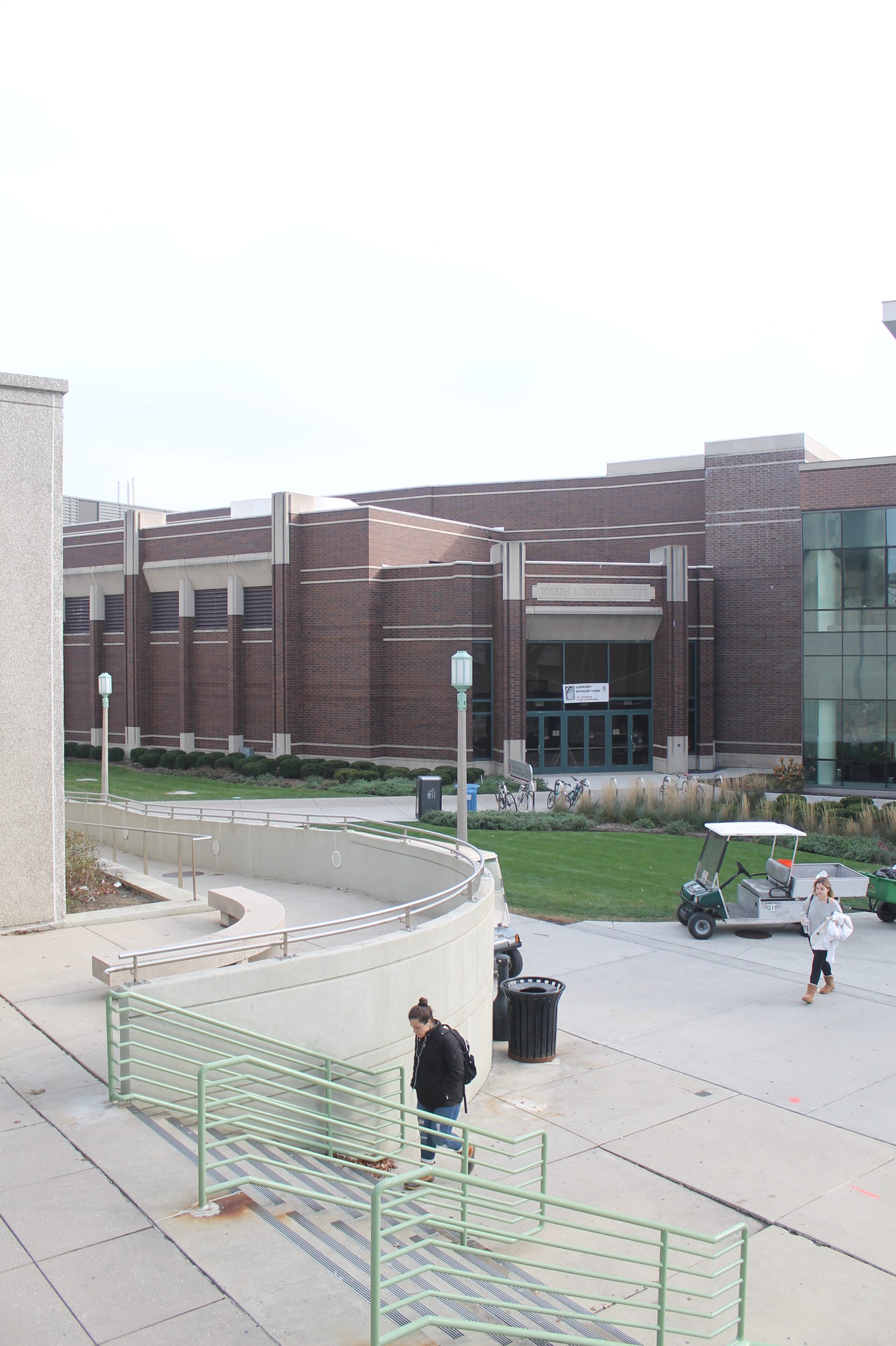
A view of the parking lot by Mertz Hall, dating around the 1970s or 1980s. [55]
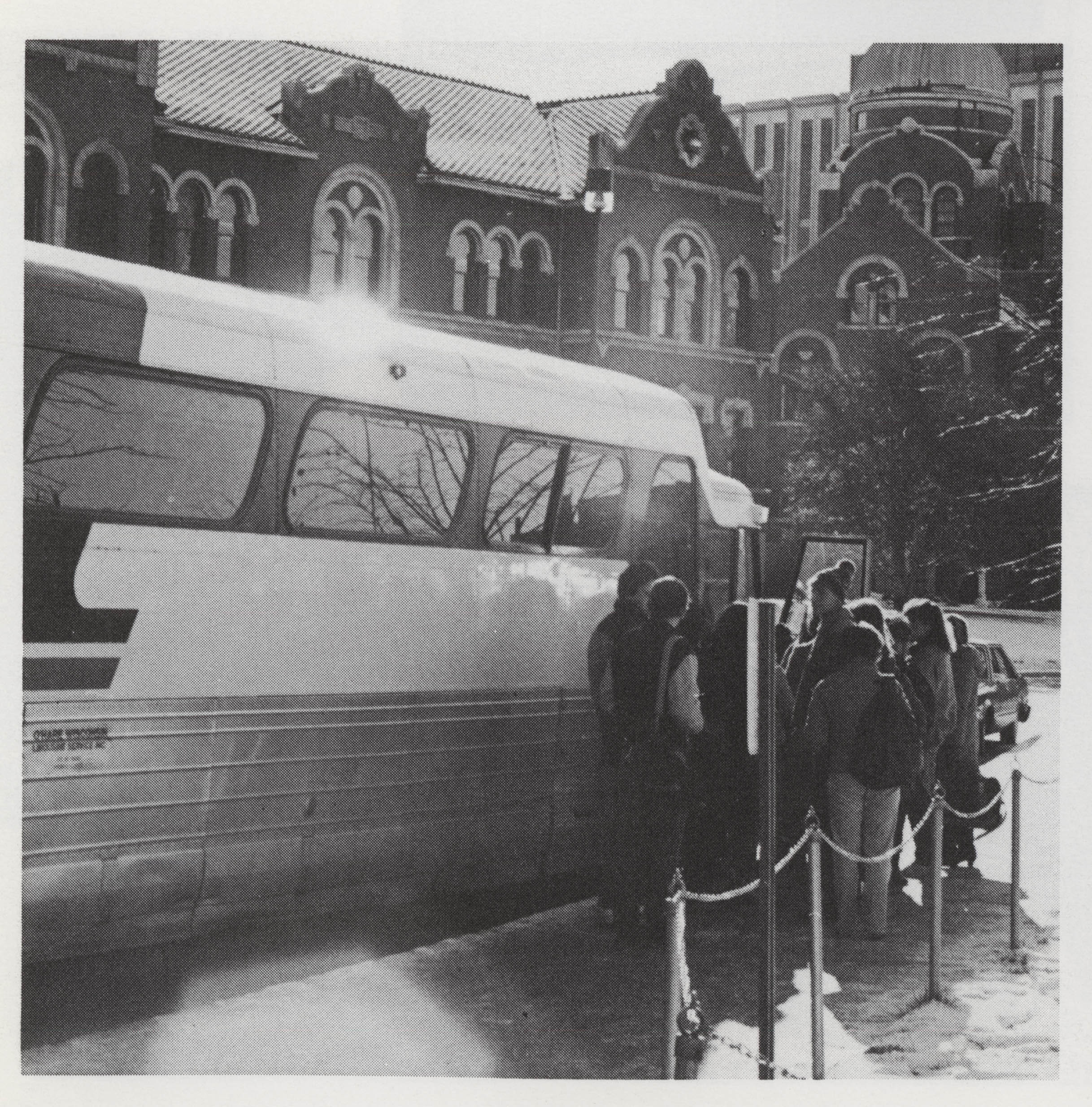

Students board a bus behind Dumbach Hall in 1985. There is still a paved path here, but it is no longer a road for through traffic. [56]
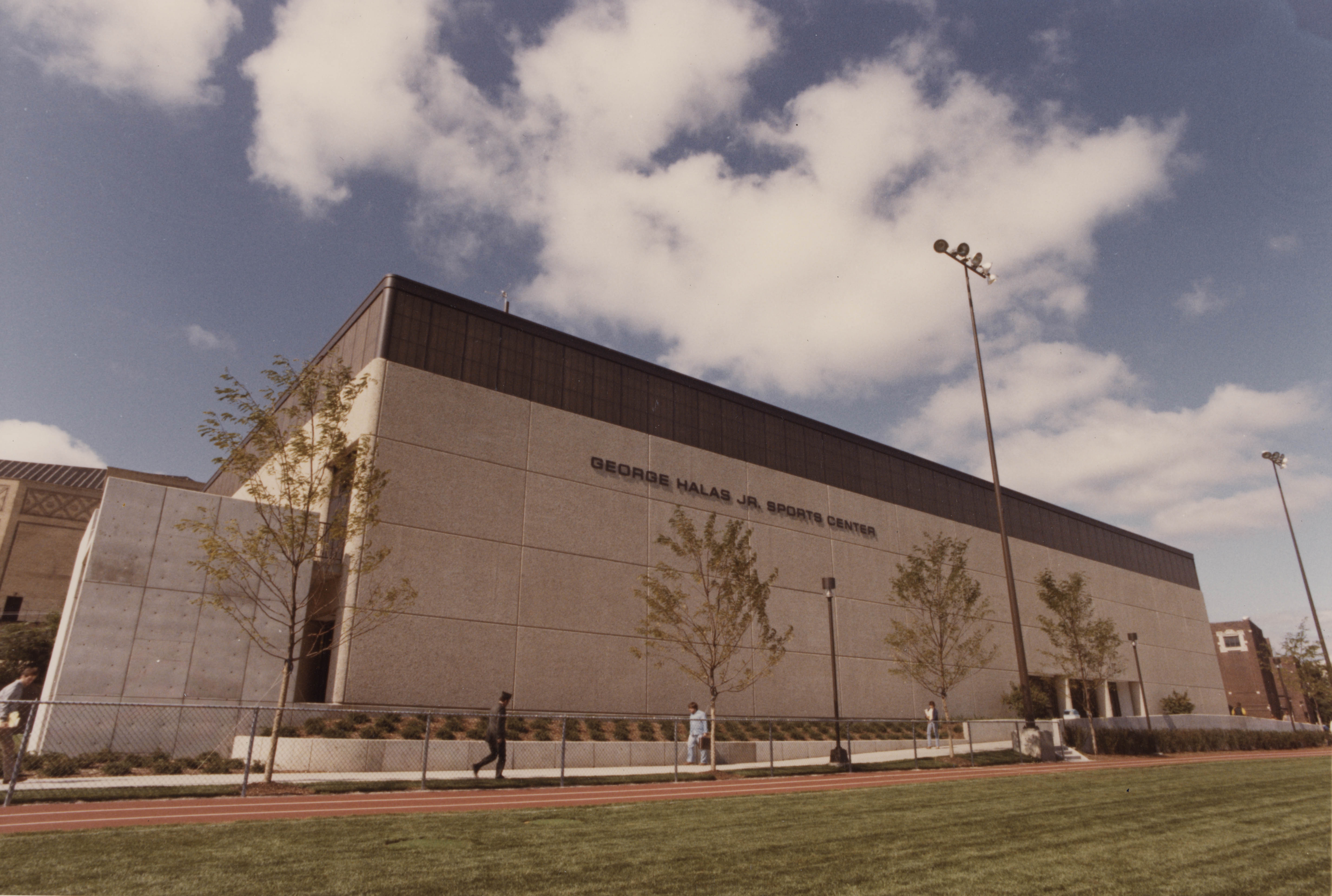

George Halas Jr. Sports Center in the 1980s or early 1990s. The Damen Student Center surrounds this original building. [57]
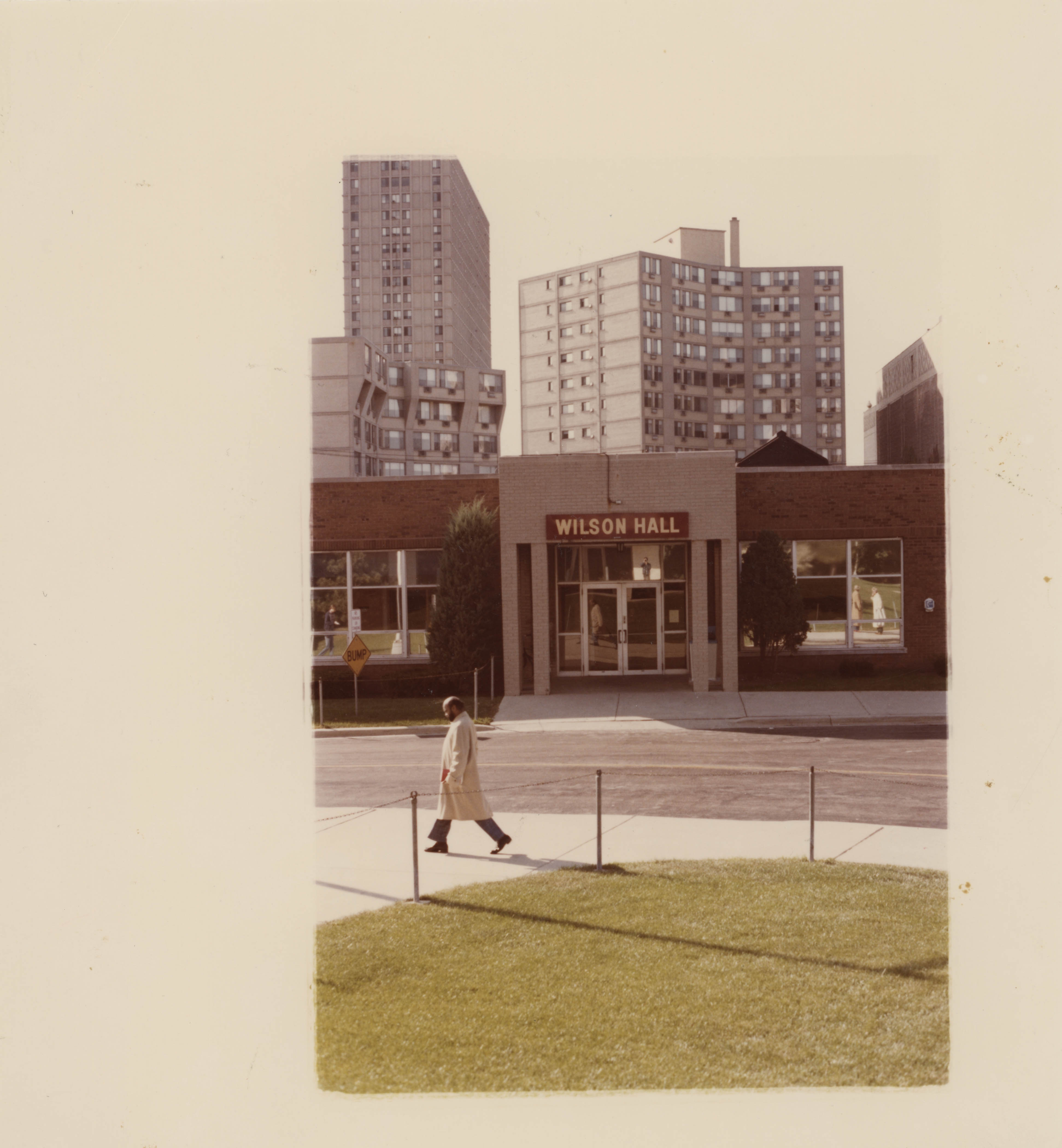
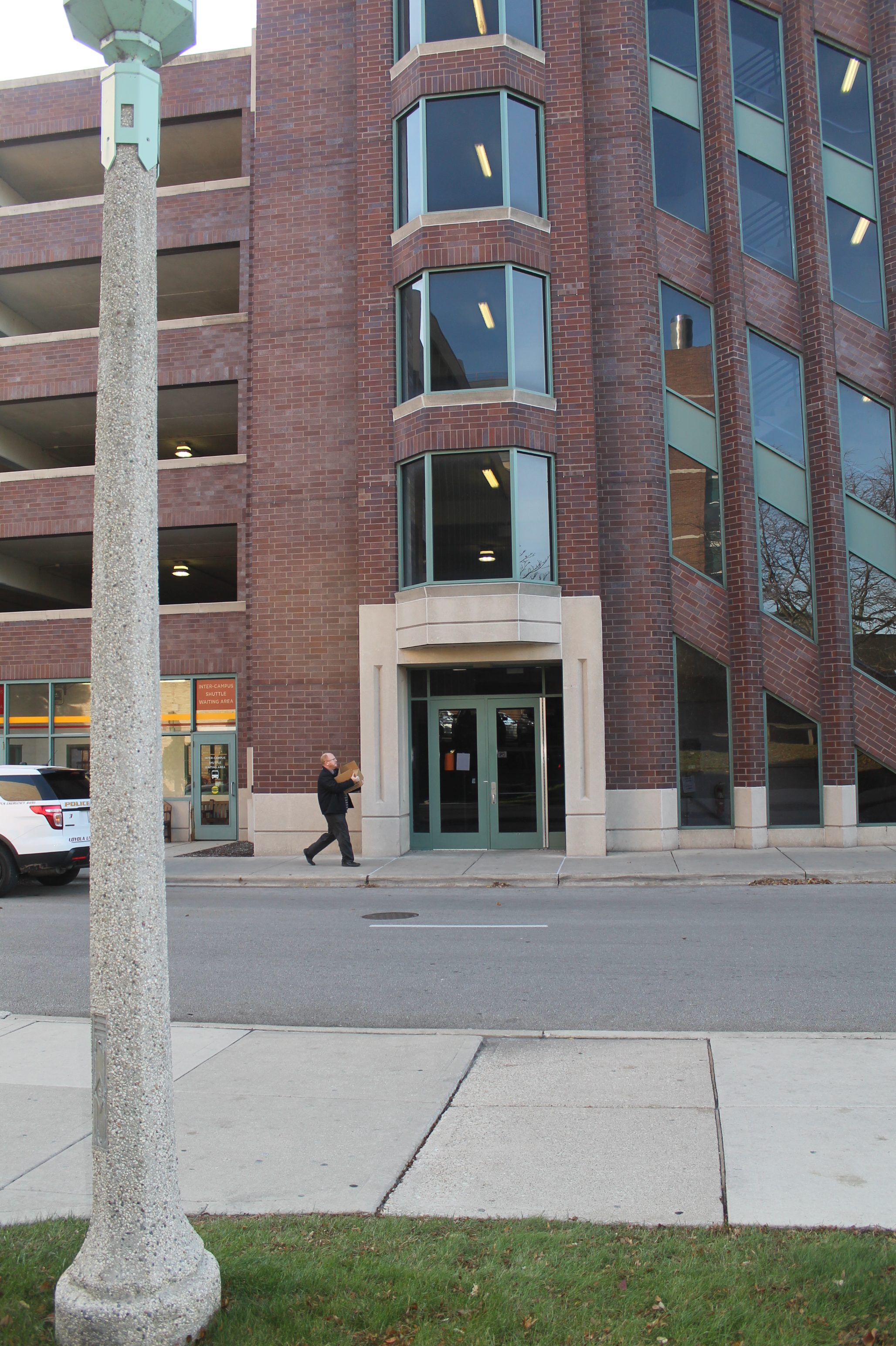
Wilson Hall held department office and was the student union until its demolition by the 1990s. Loyola’s parking garage and bike rental shop, Chainlinks, stand in its place. [58]
Loyola experienced more growth during Baumhart’s remaining thirteen years as president. In 1982, the Halas Recreational Center was completed. Halas houses workout facilities, basketball courts, and a pool for students and athletes. Halas remains on campus as part of the newly opened Damen Student Center complex, which built around the original Halas structure. Chamberlain and Stebler Halls closed their doors to residents in 1991, and offices were housed in the buildings until their demolition in the early 2000s. [59] Additionally, Mundelein College became affiliated with Loyola University. Mundelein opened as an all-women’s skyscraper college in 1930. The skyscraper currently houses the Newhart Family Theatre as well as the Department of Fine and Performing Arts, classroom space, and nursing labs.
Raymond Baumhart was succeeded by the Rev. John Piderit, S.J. in 1993. Piderit spent eight years as Loyola’s president. During the late nineties, Piderit started a Freshmen orientation class similar to the University 101 courses freshmen are required to take today. The Joseph J. Gentile Arena opened in 1996 as a new sports arena for Loyola’s intercollegiate basketball and volleyball teams. Also, the Quinlan Life Sciences Building construction began under Piderit.
The Rev. Michael J. Garanzini, S.J.: 2001-2015
Rev. Michael J. Garanzini, S.J. became Loyola’s twenty-third president in 2001. In 2010, Garanzini started student retreats, which are now a major part of students’ experience at Loyola. [60] Under Garanzini, Loyola stabilized financially and significant campus construction started for the first time since Baumhart’s presidency. He also is credited with launching Loyola’s Vietnam and Beijing study abroad campuses.
The efforts undertaken by Garanzini to change the Lake Shore Campus’s physical appearance are what most students, faculty, and visitors see today. In the early 2000s, Lewis, Bremner, and Stebler Halls were all demolished. The Quinlan Life Sciences Building that began construction under Piderit was completed in 2004. By 2005, all former Jesuit Residences along Loyola Avenue on the campus side were demolished, leaving the Arrupe House as the only Jesuit Residence on the north side of campus. Cuneo Hall (opened in 2012) replaced Damen Hall, which was demolished in 2010. Cuneo is architecturally-designed to match Cudahy Science and Dumbach Halls, two of the first buildings on the Lake Shore Campus. The Jesuit Residence, on the East Quad since 1922, was also demolished in 2007. Just to the east of the Jesuit Residence’s location, the Klarcheck Information Commons was constructed on Lake Michigan in 2008. Both Cuneo Hall and the Information Commons are LEED certified buildings, gold and silver respectively. The Norville Center for Intercollegiate Athletics opened in 2011, housing athletic facilities for Loyola’s NCAA athletes. The Damen Student Center, which was built around Halas, and in the place of the Alumni Gym (removed in 2011), was completed in 2014 and is also silver-LEED certified. The Student Center houses student organization offices, a dining hall, atrium, movie theater, and food court. In addition, the track and field in front of Mertz was converted to the West Quad.
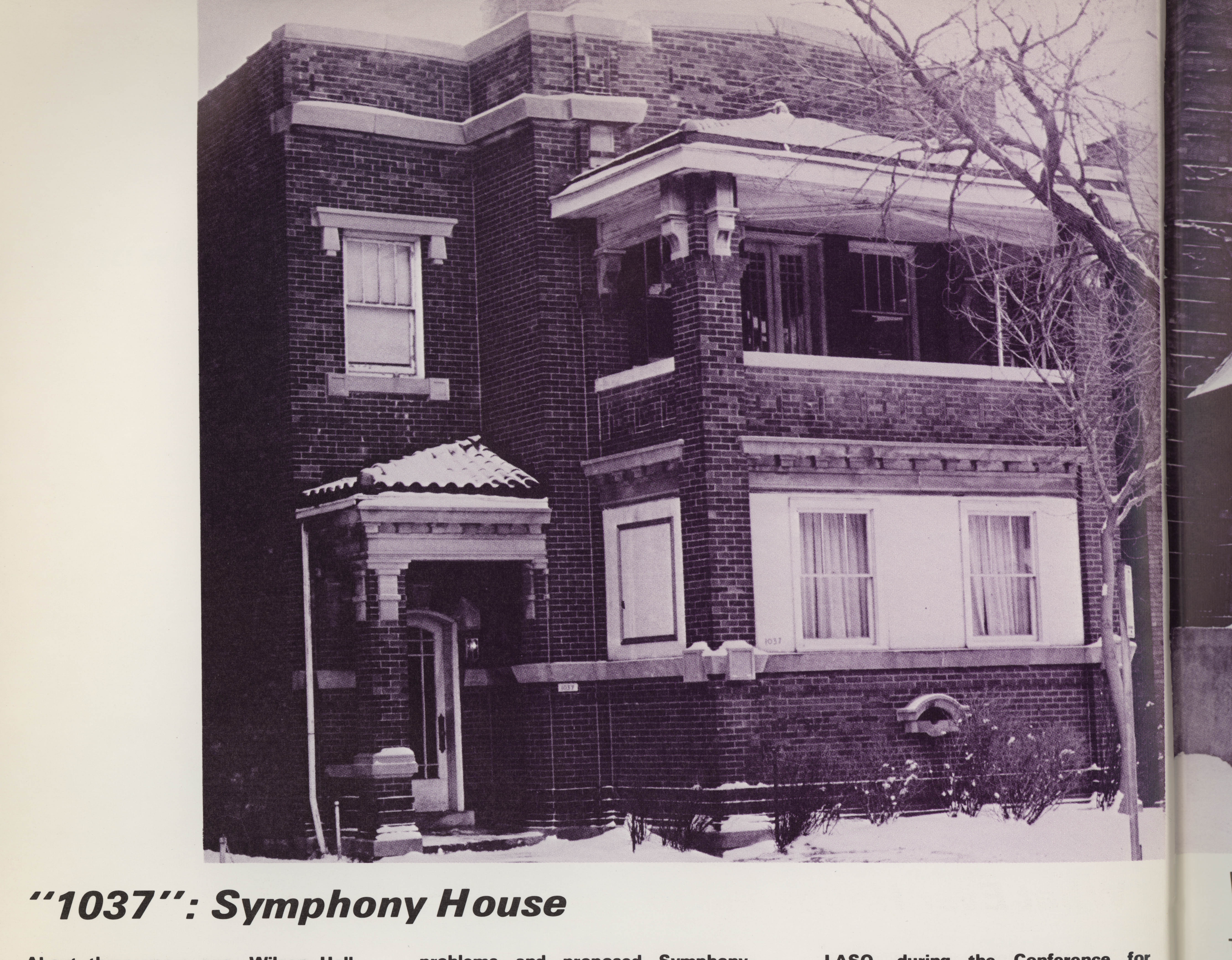

The Symphony House, which stood next to Campus Towers on Loyola Avenue, held space for the Loyola radio station (WLUC), yearbook, literary magazine, and Afro-American Society during the 1970s. It was demolished by 1991 to form the Quin Quadrangle, now the Sean Earl Field. [61]
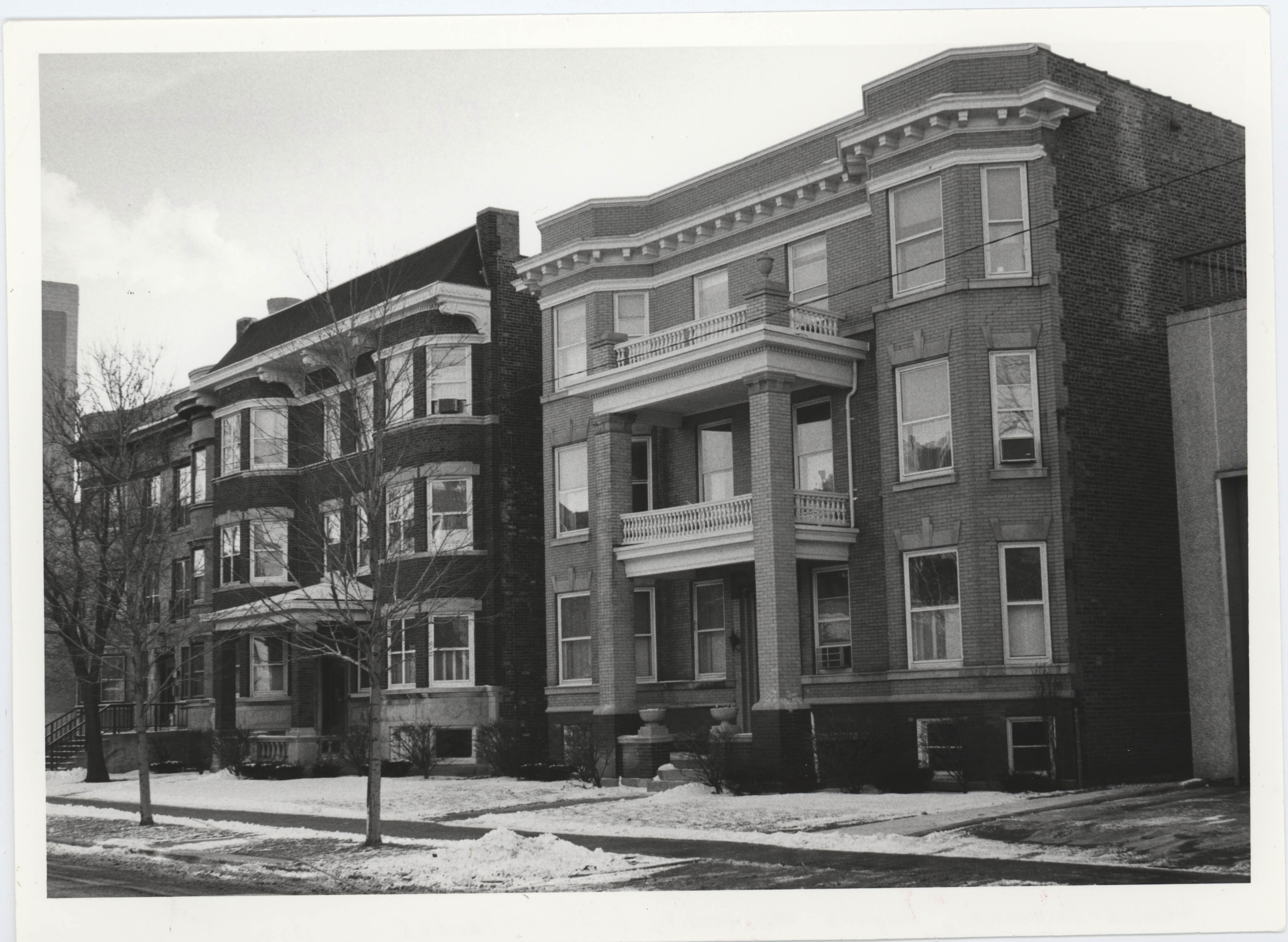

Pictured are Bremner (right) and Lewis (left) Halls on Loyola Avenue, directly next to Mertz Hall. Both were Jesuit Residences, and both were demolished by the early 2000s. [62]
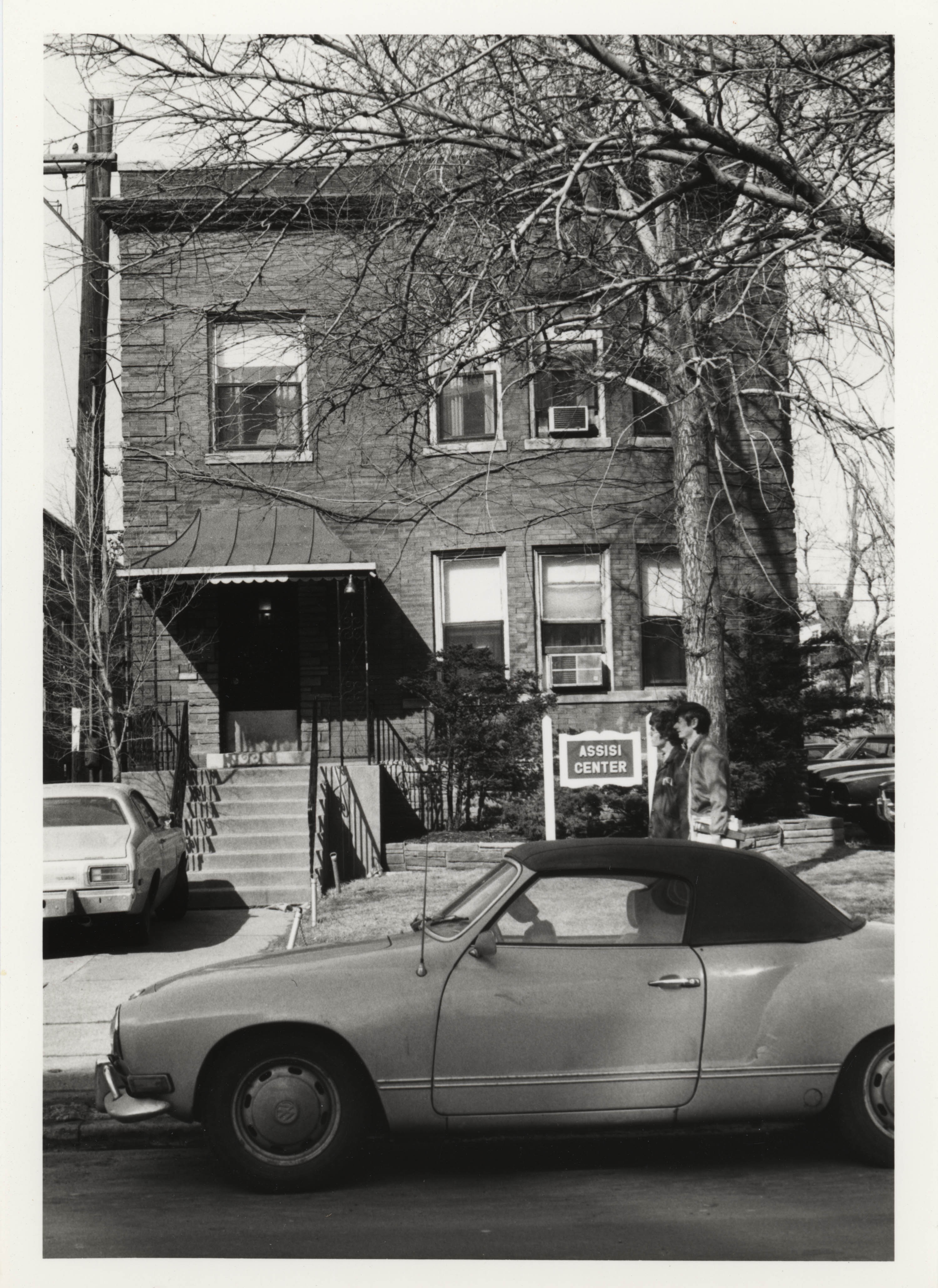
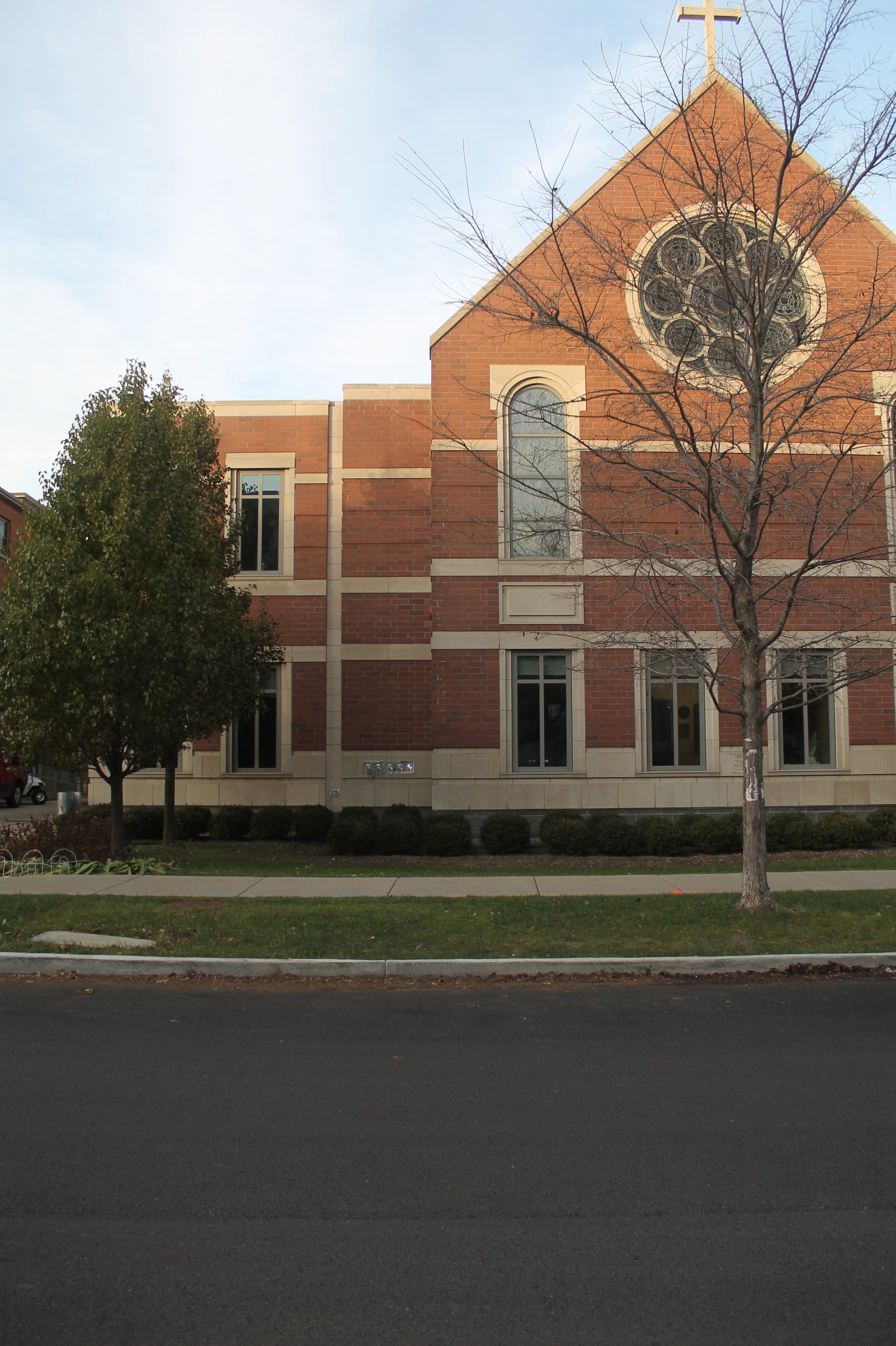
The Assisi Center, which took over the Coffee House in 1972, was campus ministry’s headquarters. It was demolished in the summer of 2004. [63, 64]
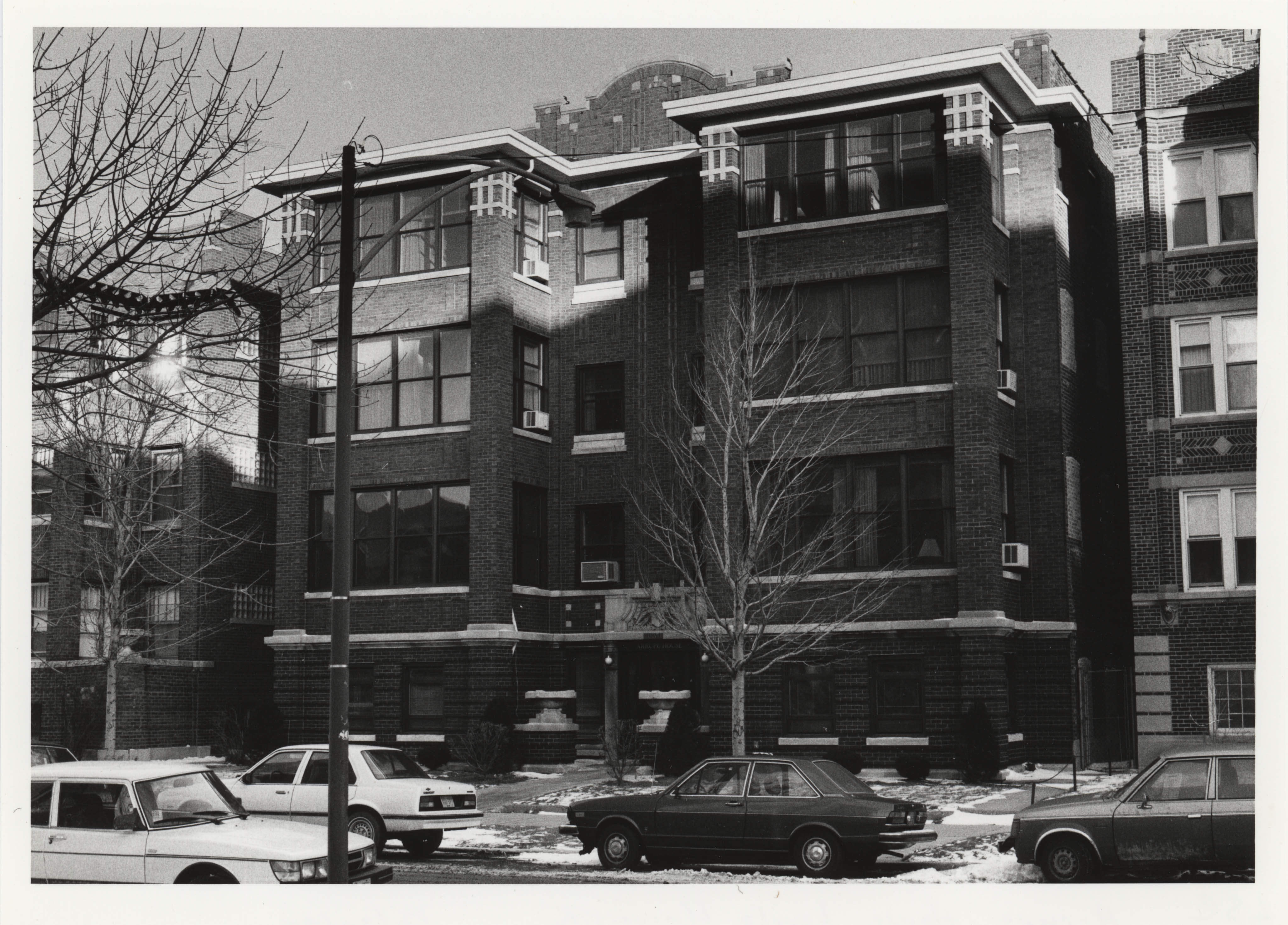

The Arrupe House, pictured here in 1985, is one of the few remaining Jesuit residences on Loyola’s campus. [65]
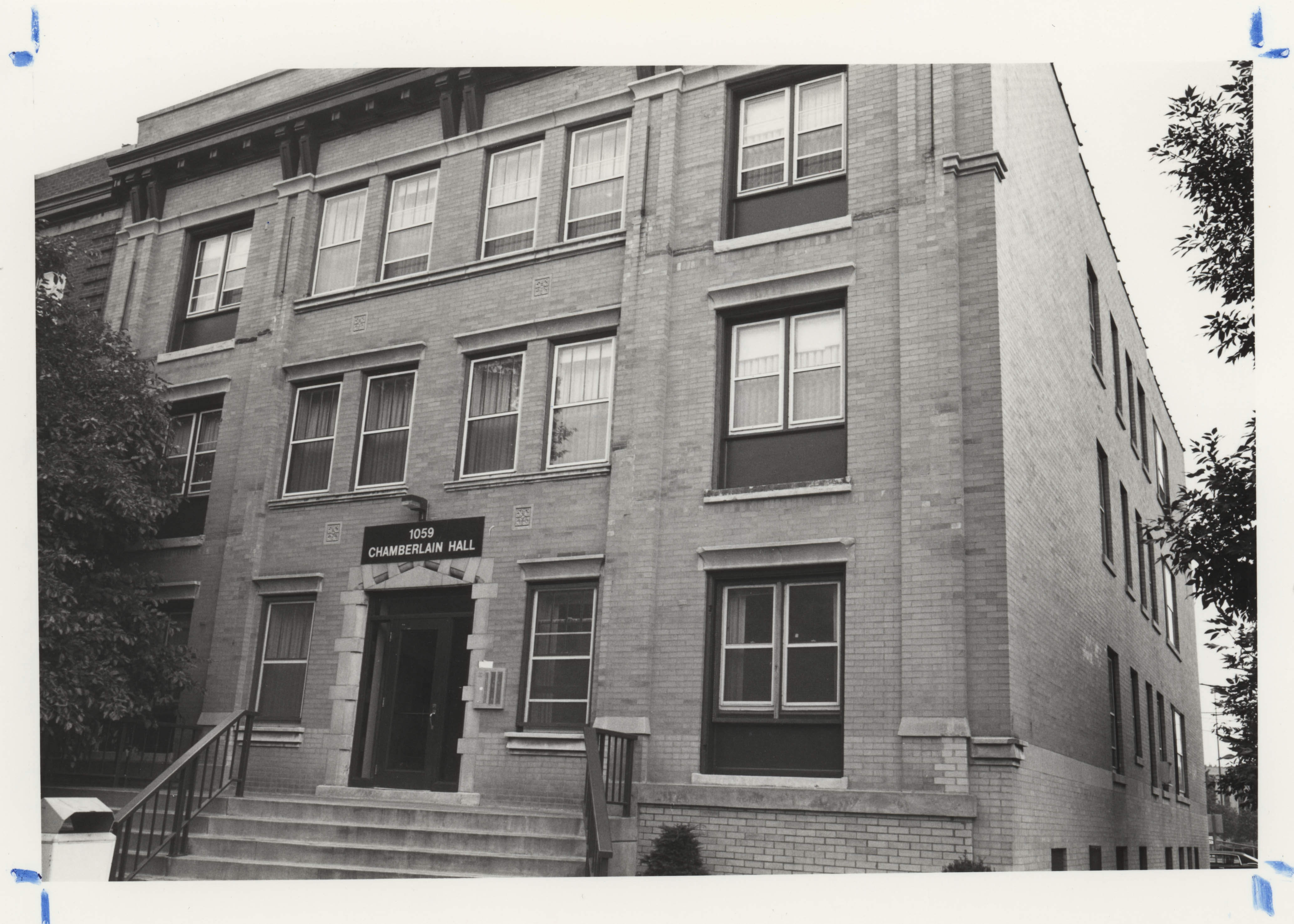

Chamberlain Hall opened as a women’s residence hall in 1962, and was closed in 1991 for demolition. [66, 67]
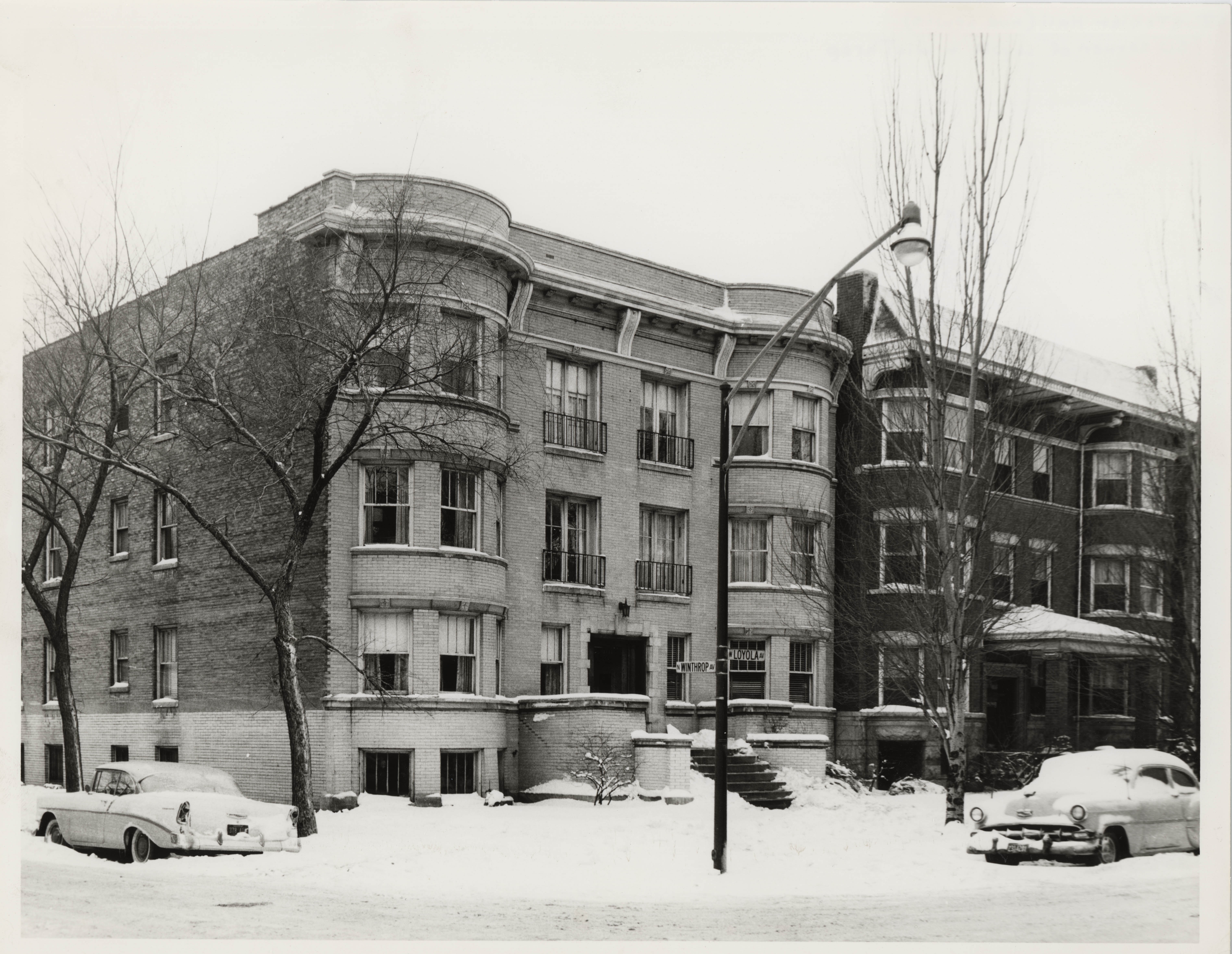

Stebler (left) and Lewis (right) Halls are two more examples of Loyola Avenue residences. Stebler opened as a women’s dorm in 1960. Both were demolished in the early 2000s. [68, 69]
